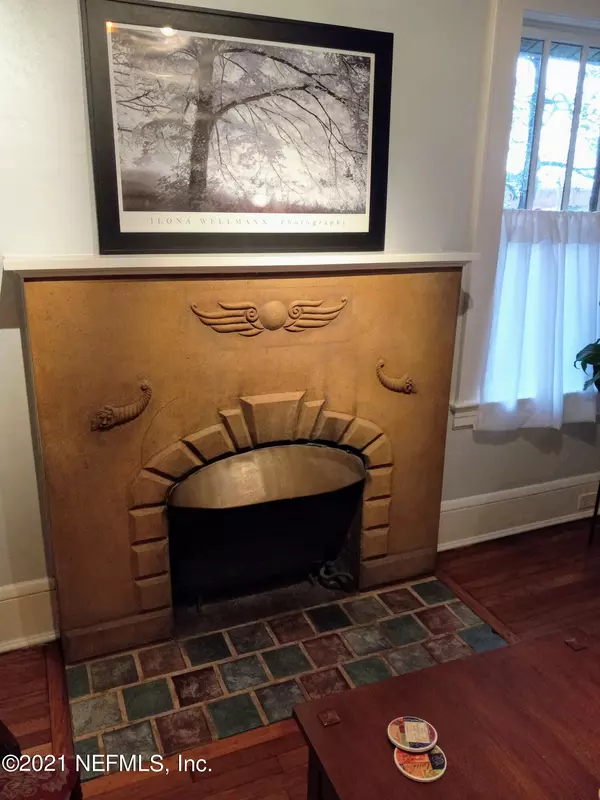$405,000
$418,000
3.1%For more information regarding the value of a property, please contact us for a free consultation.
1222 INGLESIDE AVE Jacksonville, FL 32205
3 Beds
2 Baths
1,723 SqFt
Key Details
Sold Price $405,000
Property Type Single Family Home
Sub Type Single Family Residence
Listing Status Sold
Purchase Type For Sale
Square Footage 1,723 sqft
Price per Sqft $235
Subdivision St Johns Heights
MLS Listing ID 1132353
Sold Date 12/14/21
Style Multi Generational
Bedrooms 3
Full Baths 2
HOA Y/N No
Originating Board realMLS (Northeast Florida Multiple Listing Service)
Year Built 1929
Property Description
Avondale Oasis! Imagine front porch conversations & walks to hip restaurants like Orsay, or those in Murray Hill or Avondale. Lush, private Triple wide lot offering 3+ off street parking spaces. Upon entering notice solid wood floors & one of a kind Art Deco gas fireplace. A 12x15 kitchen the discerning cook will love offering Gas cook top, solid wood cabinets and plenty of recycled glass counters, with a pass through to the separate dining area. The Owners retreat has a lovely remodeled bath & french doors leading onto a secluded patio. Secondary master offers walk in closet and entrance to the guest bath. WAIT, there's more: Take the breezeway to garage with utility area, a 10x18 office w/ built in desk; a flex space & work shop. HVAC & ducts, water heater, kitchen & roof new in 2020.
Location
State FL
County Duval
Community St Johns Heights
Area 032-Avondale
Direction From I-10 take Roosevelt to Park to left on Ingleside. Home down on the left
Interior
Interior Features Kitchen Island, Pantry, Primary Bathroom - Shower No Tub, Primary Downstairs, Split Bedrooms, Walk-In Closet(s)
Heating Central
Cooling Central Air
Flooring Tile, Wood
Fireplaces Number 1
Fireplaces Type Gas
Fireplace Yes
Laundry Electric Dryer Hookup, Washer Hookup
Exterior
Pool None
Roof Type Shingle
Private Pool No
Building
Sewer Public Sewer
Water Public
Architectural Style Multi Generational
Structure Type Frame
New Construction No
Others
Tax ID 0922940000
Acceptable Financing Cash, Conventional, VA Loan
Listing Terms Cash, Conventional, VA Loan
Read Less
Want to know what your home might be worth? Contact us for a FREE valuation!

Our team is ready to help you sell your home for the highest possible price ASAP
Bought with FAIR REALTY INC






