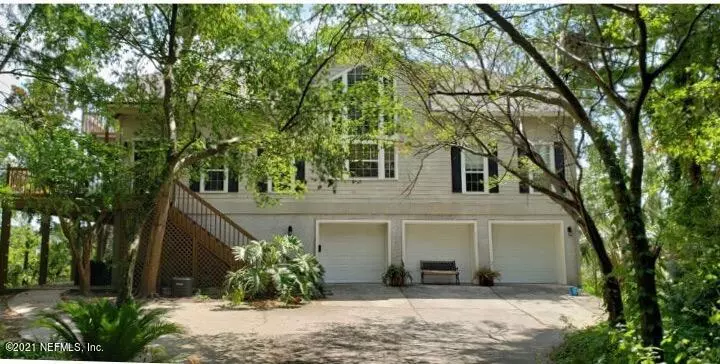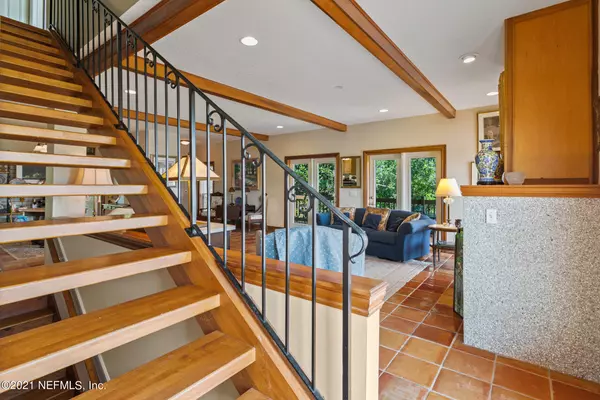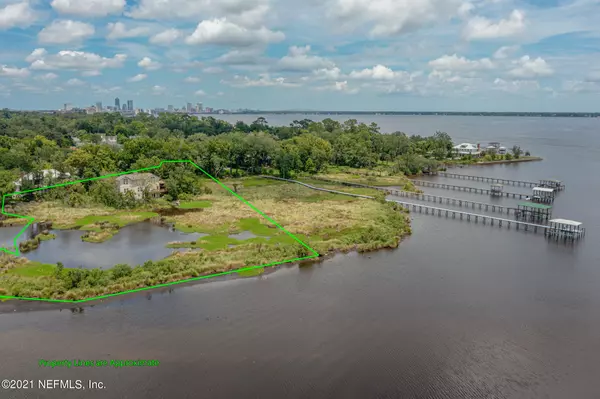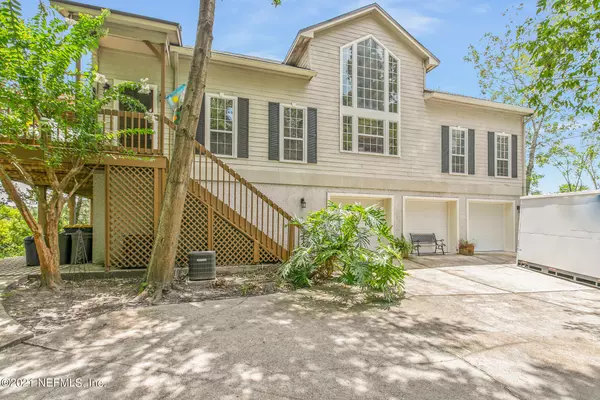$827,000
$950,000
12.9%For more information regarding the value of a property, please contact us for a free consultation.
3898 ARDEN ST Jacksonville, FL 32205
5 Beds
3 Baths
4,600 SqFt
Key Details
Sold Price $827,000
Property Type Single Family Home
Sub Type Single Family Residence
Listing Status Sold
Purchase Type For Sale
Square Footage 4,600 sqft
Price per Sqft $179
Subdivision Arden
MLS Listing ID 1119631
Sold Date 11/05/21
Style Multi Generational,Traditional
Bedrooms 5
Full Baths 3
HOA Y/N No
Originating Board realMLS (Northeast Florida Multiple Listing Service)
Year Built 1998
Lot Dimensions 2.53 acres
Property Description
New Listing! Stunning Marsh front home with wide water views is one of the few newer construction homes in Historic Avondale. Located on a huge parcel of land, this 2.5 acre property has amazing views of Fishweir Creek & the St. Johns river beyond. Navigable for paddle boards & canoes and incredible nature watching, this a Florida paradise! The tri-level design is perfect for multi-generational living. The main level has the kitchen, family room & three bedrooms. Huge windows and large decks on all levels showcase the stunning marsh/water views. The roof is brand new. The master bedroom, office and two large storage areas are located on the third floor & a large finished room downstairs would be great for an exercise room, home office or huge sleep over. Walk to the shoppes of Avondale!
Location
State FL
County Duval
Community Arden
Area 032-Avondale
Direction South on St Johns Ave, left on Greenwood, Right on Arden (past Creek bridge) to dead end of street.
Interior
Interior Features Built-in Features, Entrance Foyer, Pantry, Primary Bathroom -Tub with Separate Shower, Split Bedrooms, Vaulted Ceiling(s)
Heating Central, Electric, Heat Pump
Cooling Attic Fan, Central Air, Electric
Flooring Carpet, Laminate, Tile
Fireplaces Number 2
Fireplaces Type Gas
Fireplace Yes
Laundry Electric Dryer Hookup, Washer Hookup
Exterior
Parking Features Additional Parking, Attached, Garage
Garage Spaces 3.0
Pool None
Utilities Available Cable Available, Cable Connected, Propane
Waterfront Description Creek,Marsh
View River
Roof Type Shingle
Porch Deck, Front Porch, Porch
Total Parking Spaces 3
Private Pool No
Building
Lot Description Cul-De-Sac, Historic Area
Sewer Public Sewer
Water Public
Architectural Style Multi Generational, Traditional
Structure Type Fiber Cement,Shell Dash
New Construction No
Schools
Elementary Schools Fishweir
Middle Schools Lake Shore
High Schools Riverside
Others
Tax ID 0929390200
Security Features Entry Phone/Intercom,Smoke Detector(s)
Acceptable Financing Cash, Conventional, FHA
Listing Terms Cash, Conventional, FHA
Read Less
Want to know what your home might be worth? Contact us for a FREE valuation!

Our team is ready to help you sell your home for the highest possible price ASAP
Bought with BERKSHIRE HATHAWAY HOMESERVICES FLORIDA NETWORK REALTY






