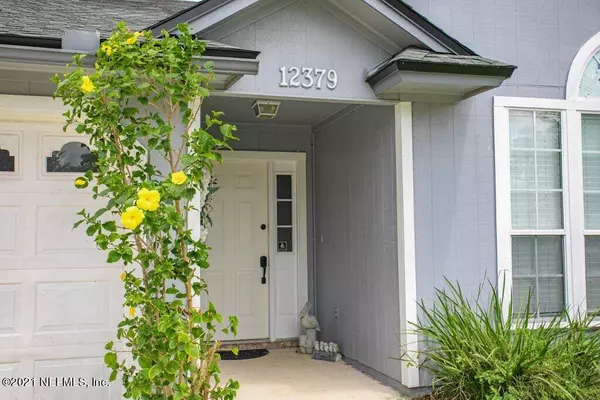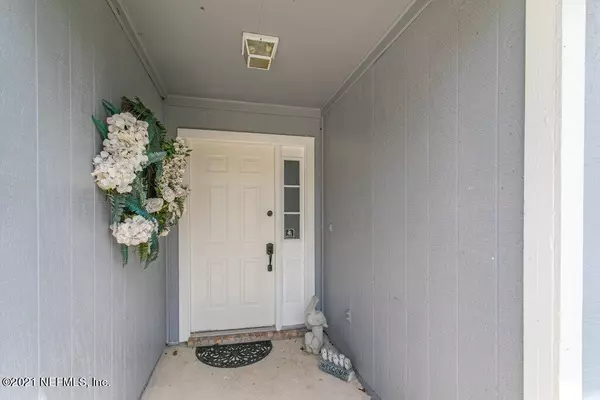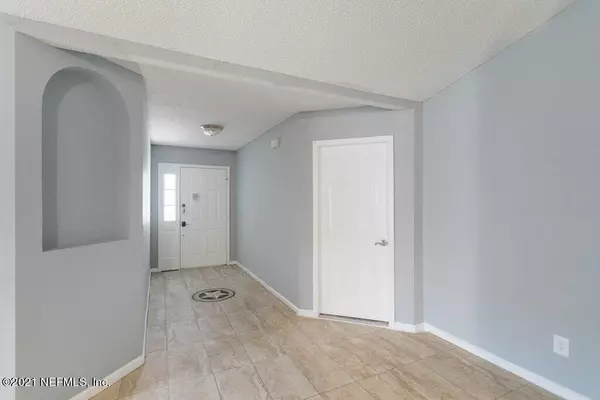$320,000
$320,000
For more information regarding the value of a property, please contact us for a free consultation.
12379 ANTLER HILL LN Jacksonville, FL 32224
3 Beds
2 Baths
1,912 SqFt
Key Details
Sold Price $320,000
Property Type Single Family Home
Sub Type Single Family Residence
Listing Status Sold
Purchase Type For Sale
Square Footage 1,912 sqft
Price per Sqft $167
Subdivision Hunters Ridge
MLS Listing ID 1129867
Sold Date 10/15/21
Style Patio Home
Bedrooms 3
Full Baths 2
HOA Fees $15/ann
HOA Y/N Yes
Originating Board realMLS (Northeast Florida Multiple Listing Service)
Year Built 1995
Property Description
MULTIPLE OFFERS HIGHEST AND BEST DUE BY Sunday Sept 12 7pm . Living made easy in this impressive, generously spacious, 3 bedrooms 2 bathrooms home located in Hunters Ridge community on a cul-de-sac. Boasting high vaulted ceilings, ceramic tile flooring. Tastefully upgraded finishes and fixtures, matching stainless steel refrigerator, range/oven, and dishwasher installed in 2018. Renovated master bathroom with new vanity, shower, and toilet. New blinds throughout. Unfinished enclosed back patio with large double doors that leads to the large fenced backyard. HVAC was replaced in 2018, Roof was replaced in 2017, patio roof in 2019. Conveniently located off Kernan Blvd, minutes from the St Johns town center, Jacksonville beaches, and downtown.
Location
State FL
County Duval
Community Hunters Ridge
Area 026-Intracoastal West-South Of Beach Blvd
Direction Take Kernan Blvd to Blue Stream Drive, turn left onto Antler Hill Dr, home is on the left.
Interior
Interior Features Eat-in Kitchen, Pantry, Primary Bathroom - Shower No Tub, Split Bedrooms, Vaulted Ceiling(s), Walk-In Closet(s)
Heating Central
Cooling Central Air
Flooring Tile
Fireplaces Number 1
Fireplace Yes
Laundry Electric Dryer Hookup, Washer Hookup
Exterior
Garage Spaces 2.0
Fence Back Yard
Pool None
Roof Type Shingle
Total Parking Spaces 2
Private Pool No
Building
Sewer Public Sewer
Water Public
Architectural Style Patio Home
New Construction No
Others
Tax ID 1674582220
Acceptable Financing Cash, Conventional
Listing Terms Cash, Conventional
Read Less
Want to know what your home might be worth? Contact us for a FREE valuation!

Our team is ready to help you sell your home for the highest possible price ASAP
Bought with OCCUPY REAL ESTATE GROUP, LLC.






