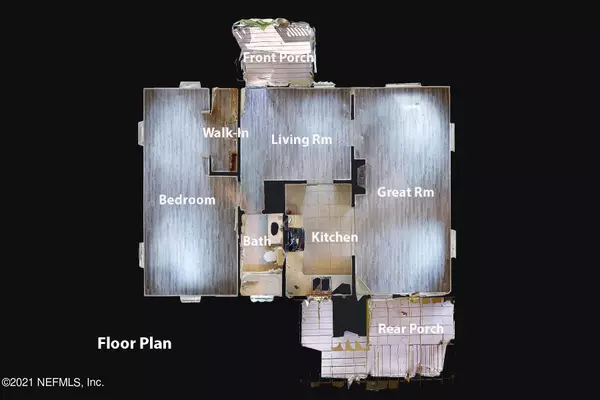$120,000
$119,900
0.1%For more information regarding the value of a property, please contact us for a free consultation.
1423 JONES RD Jacksonville, FL 32220
1 Bed
1 Bath
836 SqFt
Key Details
Sold Price $120,000
Property Type Single Family Home
Sub Type Single Family Residence
Listing Status Sold
Purchase Type For Sale
Square Footage 836 sqft
Price per Sqft $143
Subdivision Section Land
MLS Listing ID 1128448
Sold Date 04/08/22
Style Other
Bedrooms 1
Full Baths 1
HOA Y/N No
Originating Board realMLS (Northeast Florida Multiple Listing Service)
Year Built 1956
Lot Dimensions 100 x 200
Property Description
Adorable updated Bungalow with covered front porch & covered back porch! Situated on approx. 1/2 acre lot! Why rent when you could own? New roof July 2021! New neutral interior paint, & new exterior paint Aug. 2021. New vinyl plank flooring in main living areas & bedroom Aug. 2021! Tile flooring in kitchen & bathroom. Crown molds
& fireplace in family room! Updated kitchen includes solid surface counter-tops, flat-top cook top. County permits show whole house re-wire '05 , fireplace installed '05, kitchen & bath re-plumb '05, Windows replaced '05, Central Heat/ A/C installed '05. Close to major throughways & approx. 15 min. to downtown Jacksonville. Property is bank owned seller has never lived in property. All information is deemed reliable but is not guaranteed; buyer to verify.
Location
State FL
County Duval
Community Section Land
Area 081-Marietta/Whitehouse/Baldwin/Garden St
Direction From I10 exit right on Hammond Blvd. turn left on Beaver St. Right on Jones Rd. approx 1.5 miles to house on the right. Sign in yard.
Interior
Heating Central
Cooling Central Air
Flooring Tile, Vinyl
Fireplaces Number 1
Furnishings Unfurnished
Fireplace Yes
Laundry Electric Dryer Hookup, Washer Hookup
Exterior
Pool None
Roof Type Shingle
Porch Covered, Deck, Front Porch, Patio
Private Pool No
Building
Sewer Septic Tank
Water Well
Architectural Style Other
New Construction No
Others
Tax ID 0047210000
Acceptable Financing Cash, Conventional, FHA, VA Loan
Listing Terms Cash, Conventional, FHA, VA Loan
Read Less
Want to know what your home might be worth? Contact us for a FREE valuation!

Our team is ready to help you sell your home for the highest possible price ASAP






