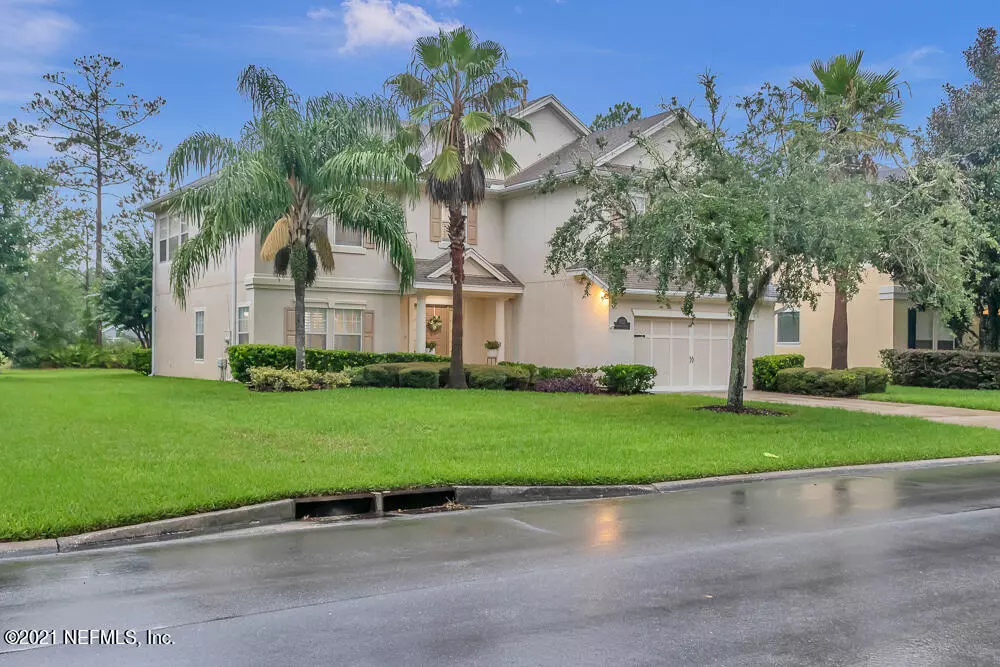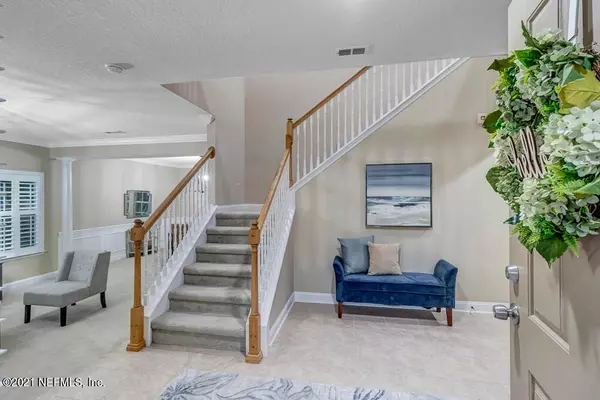$625,000
$630,000
0.8%For more information regarding the value of a property, please contact us for a free consultation.
1725 HIGHLAND VIEW DR St Augustine, FL 32092
5 Beds
4 Baths
3,364 SqFt
Key Details
Sold Price $625,000
Property Type Single Family Home
Sub Type Single Family Residence
Listing Status Sold
Purchase Type For Sale
Square Footage 3,364 sqft
Price per Sqft $185
Subdivision St Johns Golf & Cc
MLS Listing ID 1128002
Sold Date 11/17/21
Style Ranch
Bedrooms 5
Full Baths 3
Half Baths 1
HOA Fees $115/qua
HOA Y/N Yes
Originating Board realMLS (Northeast Florida Multiple Listing Service)
Year Built 2005
Property Description
Masterfully updated and immaculately maintained, this stunning Saint Johns Golf and Country Club estate home overlooks the second hole in one of Northeast Florida's most prestigious, sought after communities. Situated on a private cul-de-sac street, this home is minutes to I-95, 9-B, and Durbin Park's shops, dining, and movies. An entertainer's dream home, this sprawling floorplan dedicates an entire level to functional hosting areas with golf course views from every room. Upstairs includes loft space, in-law suite with en suite bath, 3 additional guest bedrooms, and an enormous owner's wing with sweeping views. HVAC systems replaced in 2013 and 2018. Seller will replace roof prior to closing. New window panes are on order to be installed (nearly $20,000 in additional updates)! Saint Johns Golf and Country Club's extensive amenities include a resort style swimming pool with slide, Olympic style swimming lanes, clubhouse, playground, tennis courts, soccer field, basketball court, and of course, a semi-private exclusive golf club - complete with full service clubhouse, restaurant, award winning greens, and more. Community fees include internet and cable.
Location
State FL
County St. Johns
Community St Johns Golf & Cc
Area 304- 210 South
Direction From County Road 210, go South on Leo Maguire Parkway. Turn left onto Saint Johns Golf Drive. Turn right onto Highland View Dr. Home will be on the left.
Interior
Interior Features Breakfast Bar, Eat-in Kitchen, Entrance Foyer, In-Law Floorplan, Pantry, Primary Bathroom -Tub with Separate Shower, Split Bedrooms, Walk-In Closet(s)
Heating Central
Cooling Central Air
Flooring Carpet, Tile
Fireplaces Number 1
Fireplaces Type Gas
Fireplace Yes
Laundry Electric Dryer Hookup, Washer Hookup
Exterior
Garage Attached, Garage
Garage Spaces 2.0
Pool Community
Utilities Available Cable Available
Amenities Available Basketball Court, Clubhouse, Fitness Center, Golf Course, Tennis Court(s)
View Golf Course
Roof Type Shingle
Porch Front Porch, Patio, Porch, Screened
Total Parking Spaces 2
Private Pool No
Building
Lot Description Cul-De-Sac, On Golf Course, Sprinklers In Front, Sprinklers In Rear
Sewer Public Sewer
Water Public
Architectural Style Ranch
Structure Type Frame,Stucco
New Construction No
Schools
Middle Schools Liberty Pines Academy
High Schools Bartram Trail
Others
Tax ID 0264364060
Security Features Smoke Detector(s)
Acceptable Financing Cash, Conventional, FHA, VA Loan
Listing Terms Cash, Conventional, FHA, VA Loan
Read Less
Want to know what your home might be worth? Contact us for a FREE valuation!

Our team is ready to help you sell your home for the highest possible price ASAP
Bought with BERKSHIRE HATHAWAY HOMESERVICES FLORIDA NETWORK REALTY






