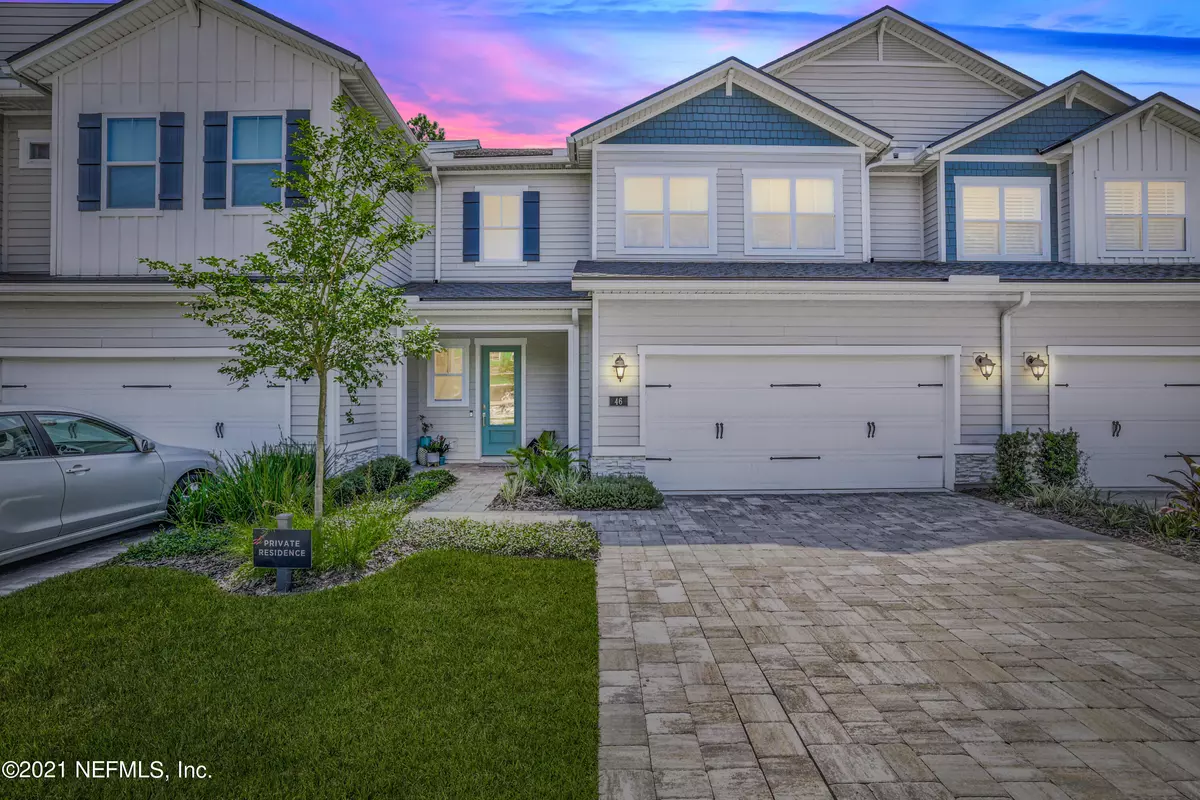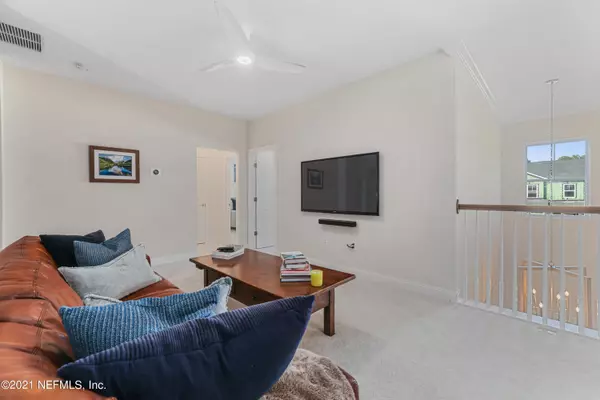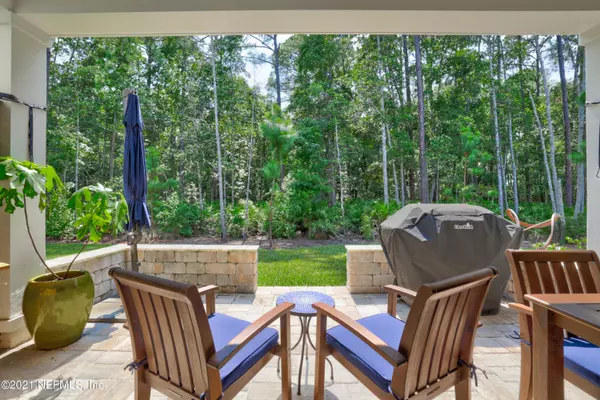$574,000
$600,000
4.3%For more information regarding the value of a property, please contact us for a free consultation.
46 SUGAR MAGNOLIA DR Ponte Vedra, FL 32081
4 Beds
4 Baths
2,636 SqFt
Key Details
Sold Price $574,000
Property Type Townhouse
Sub Type Townhouse
Listing Status Sold
Purchase Type For Sale
Square Footage 2,636 sqft
Price per Sqft $217
Subdivision Oakwood At Nocatee
MLS Listing ID 1125401
Sold Date 10/01/21
Bedrooms 4
Full Baths 3
Half Baths 1
HOA Fees $275/mo
HOA Y/N Yes
Originating Board realMLS (Northeast Florida Multiple Listing Service)
Year Built 2020
Lot Dimensions 34 x 90
Property Description
Gorgeous - Move in NOW! Exclusive NEW Toll Brothers Nocatee home on PRESERVE LOT! ONLY Unit w TWO Master Suites! RARE 2 Story 30' Ceiling in Family Room & Entryway! Extended Paver Patio w Stone Knee Wall! Stunning HARDWOOD Floors throughout Main Floor! GOURMET Kitchen w Stacked Cabinets, QUARTZ Counters & Large Island. Upgraded Appliances! GAS Cooktop w Vented Hood! Light & Bright, Open Family Room w Crown Molding! Extra parking with Upgraded Extended Width Driveway! 1st Floor Master Suite has Preserve View, Dual Sink Vanity & Frameless Glass Shower w Tile to the Ceiling! Upgraded Wood Tread & Spindle Staircase Leads to Open Loft that Overlooks the Family Room. Upstairs Master Suite has Ensuite Bath. Water Softener Include Located in GATED Oakwood Community. Walking Distance to Nocatee Town Center's Shops & Restaurants! Zoned for A-Rated St Johns County Schools! Access to Nocatee's RESORT Style Amenities-Pools, Water Parks, Fitness Center, Kayak Launches, Dog Park, Playgrounds, Sports Courts & MORE! Only MINUTES to St Johns County BEACHES!
Location
State FL
County St. Johns
Community Oakwood At Nocatee
Area 271-Nocatee North
Direction US1 take Nocatee Parkway exit. Continue onto Nocatee Parkway. Take the Valley Ridge Blvd N exit. Merge onto Valley Ridge Blvd. Right to White Cypress Dr. Right to Egan Way. Left to Sugar Magnolia Dr.
Interior
Interior Features Breakfast Bar, Eat-in Kitchen, Entrance Foyer, Kitchen Island, Pantry, Primary Bathroom - Shower No Tub, Primary Downstairs, Split Bedrooms, Vaulted Ceiling(s), Walk-In Closet(s)
Heating Central
Cooling Central Air
Flooring Carpet, Tile, Wood
Furnishings Unfurnished
Laundry Electric Dryer Hookup, Washer Hookup
Exterior
Parking Features Attached, Garage
Garage Spaces 2.0
Pool None
Utilities Available Natural Gas Available
Amenities Available Basketball Court, Clubhouse, Fitness Center, Jogging Path, Playground
View Protected Preserve
Roof Type Shingle
Accessibility Accessible Common Area
Porch Covered, Patio, Porch, Screened
Total Parking Spaces 2
Private Pool No
Building
Sewer Public Sewer
Water Public
Structure Type Fiber Cement,Frame
New Construction No
Schools
Elementary Schools Palm Valley Academy
Middle Schools Palm Valley Academy
High Schools Allen D. Nease
Others
Tax ID 0696310110
Security Features Smoke Detector(s)
Acceptable Financing Cash, Conventional, FHA, VA Loan
Listing Terms Cash, Conventional, FHA, VA Loan
Read Less
Want to know what your home might be worth? Contact us for a FREE valuation!

Our team is ready to help you sell your home for the highest possible price ASAP






