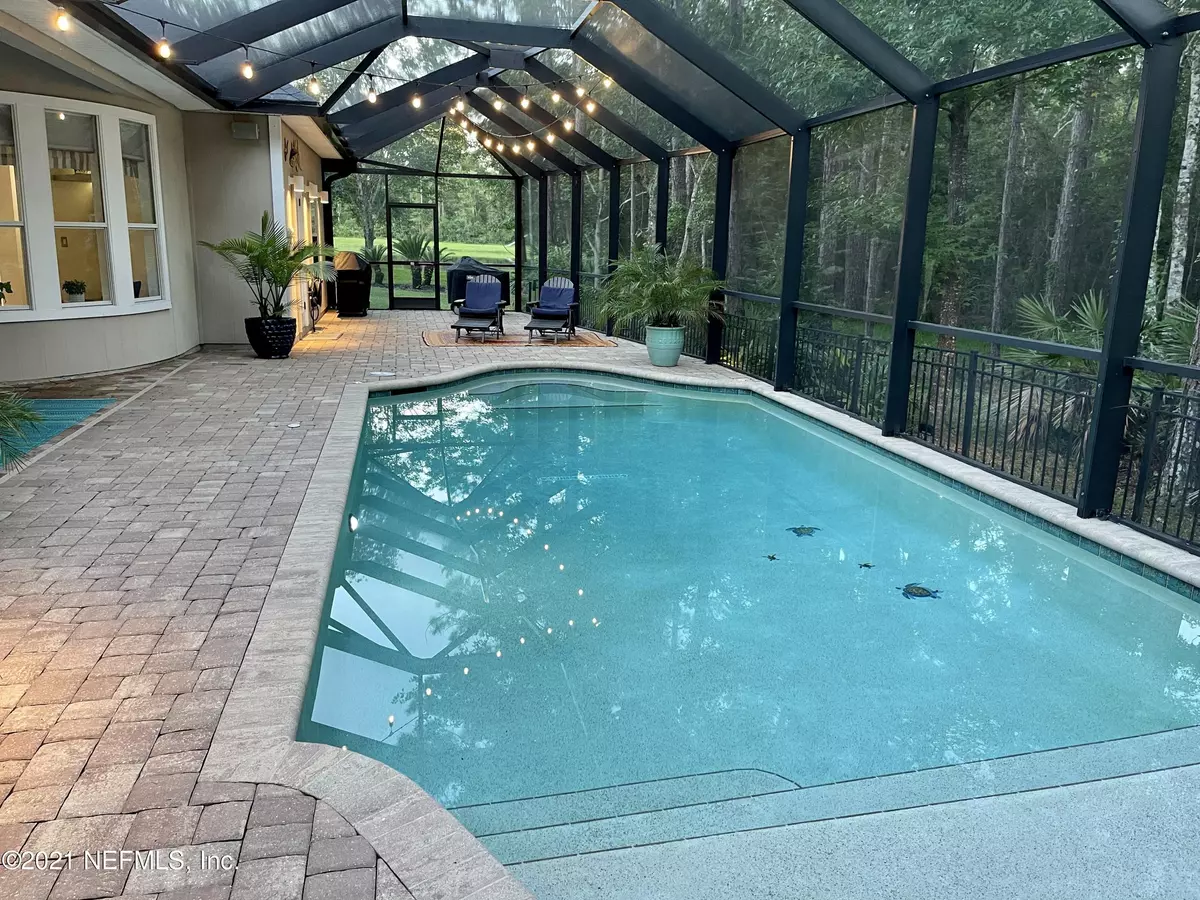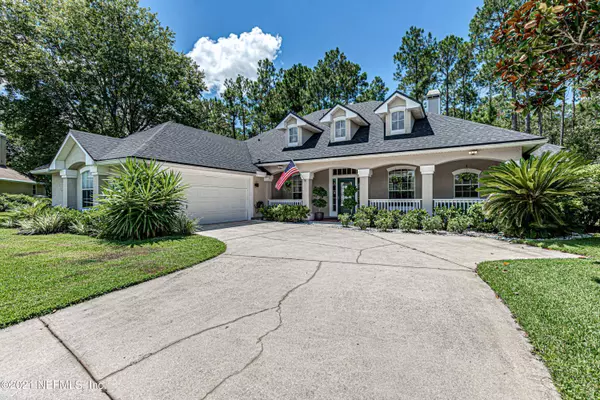$515,000
$475,000
8.4%For more information regarding the value of a property, please contact us for a free consultation.
1932 TUSCAN OAKS CT Fleming Island, FL 32003
4 Beds
4 Baths
2,811 SqFt
Key Details
Sold Price $515,000
Property Type Single Family Home
Sub Type Single Family Residence
Listing Status Sold
Purchase Type For Sale
Square Footage 2,811 sqft
Price per Sqft $183
Subdivision Thornhill@ Fleming
MLS Listing ID 1125646
Sold Date 09/24/21
Style Traditional
Bedrooms 4
Full Baths 4
HOA Fees $5/ann
HOA Y/N Yes
Originating Board realMLS (Northeast Florida Multiple Listing Service)
Year Built 2001
Property Description
Get ready to relax in your own personal oasis! This stunning pool home is located in the heart of Fleming Island Plantation. Located in a cul-de-sac, with a private fenced yard, screened pool and a pond view this home offers complete tranquility. As you enter the home, you're greeted with lovely natural light in the family room with a view of the pool and the preserve beyond through the triple slider door. The kitchen boasts updated cabinets and quartz counters, newer black stainless appliances and a conversation area or potential breakfast nook that overlooks pool. A spacious owners suite with dual vanities, walk in shower and garden tub is split from 3 additional bedrooms downstairs, and a bonus with bath upstairs. New roof in 2017 and New AC's. Includes all FIP amenities.
Location
State FL
County Clay
Community Thornhill@ Fleming
Area 124-Fleming Island-Sw
Direction From I-295, go South on 17, turn right on CR220, turn left on Town Center at light, right on Thornhill, right on Sea Pines to left on Belle Grove, to left on Tuscan Oaks.
Interior
Interior Features Breakfast Bar, Eat-in Kitchen, Pantry, Primary Bathroom -Tub with Separate Shower, Primary Downstairs, Split Bedrooms
Heating Central
Cooling Central Air
Fireplaces Number 1
Fireplaces Type Wood Burning
Fireplace Yes
Exterior
Parking Features Attached, Garage, Garage Door Opener
Garage Spaces 2.0
Fence Back Yard
Pool Community, In Ground, Electric Heat, Screen Enclosure
Amenities Available Basketball Court, Clubhouse, Playground, Tennis Court(s)
Roof Type Shingle
Porch Front Porch
Total Parking Spaces 2
Private Pool No
Building
Lot Description Cul-De-Sac, Sprinklers In Front, Sprinklers In Rear
Water Public
Architectural Style Traditional
New Construction No
Others
Tax ID 08052601426600962
Acceptable Financing Cash, Conventional, FHA, VA Loan
Listing Terms Cash, Conventional, FHA, VA Loan
Read Less
Want to know what your home might be worth? Contact us for a FREE valuation!

Our team is ready to help you sell your home for the highest possible price ASAP
Bought with COLDWELL BANKER VANGUARD REALTY






