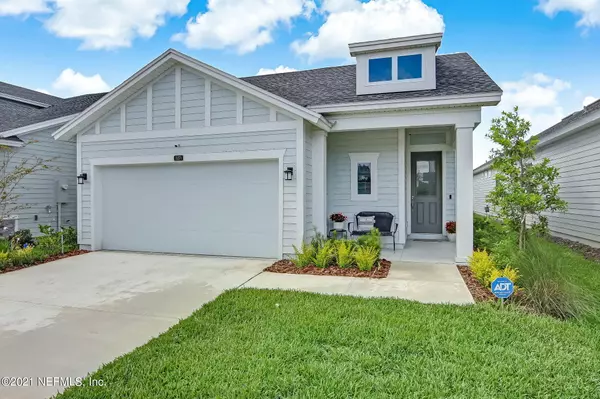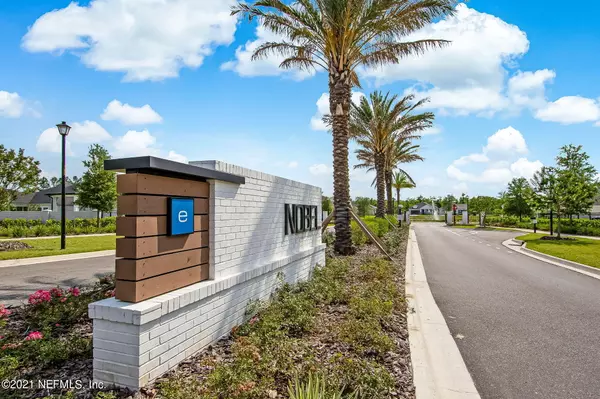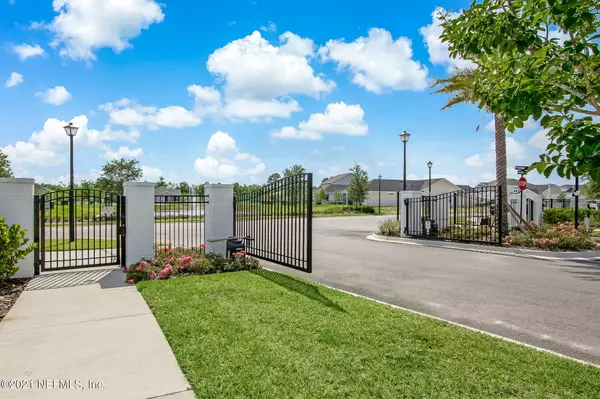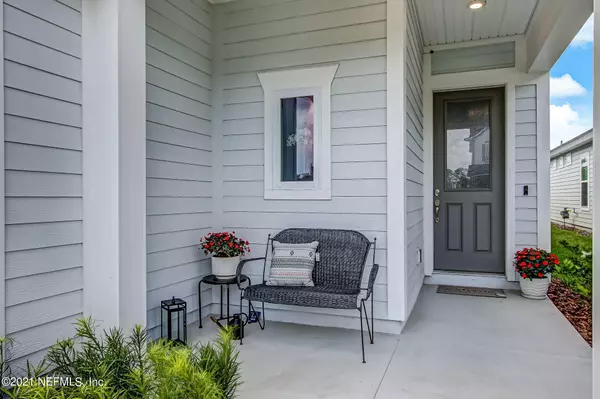$445,000
$450,000
1.1%For more information regarding the value of a property, please contact us for a free consultation.
11271 FUSION DR Jacksonville, FL 32256
3 Beds
2 Baths
1,943 SqFt
Key Details
Sold Price $445,000
Property Type Single Family Home
Sub Type Single Family Residence
Listing Status Sold
Purchase Type For Sale
Square Footage 1,943 sqft
Price per Sqft $229
Subdivision Etown
MLS Listing ID 1115318
Sold Date 09/29/21
Bedrooms 3
Full Baths 2
HOA Fees $50/qua
HOA Y/N Yes
Originating Board realMLS (Northeast Florida Multiple Listing Service)
Year Built 2020
Lot Dimensions 40' X 120'
Property Description
The light, bright and airy Riverknoll floor plan from David Weekly Homes welcomes you with windows galore, a wide open kitchen, dining and living room area with a generously sized island. This home is barely a year old and has upgrades including beautiful quartz countertops, tiled backsplash, and luxury vinyl plank floors. When you walk in from the front door or the two car garage you are greeted with a custom drop zone with a bench and hooks. The home includes smart home features such as a dual zone A/C system and a camera doorbell. This is a natural gas community! Enjoy views of the open green space and water from the living room and master. ALL Appliances convey!
Location
State FL
County Duval
Community Etown
Area 027-Intracoastal West-South Of Jt Butler Blvd
Direction From US 1 take 9B towards 295. Get off at the eTown exit and continue to the Nobel neighborhood on the left. Go through the gates turn right and then left onto Fusion Dr. Home on the right.
Interior
Interior Features Entrance Foyer, Kitchen Island, Pantry, Primary Bathroom - Shower No Tub, Walk-In Closet(s)
Heating Central, Heat Pump
Cooling Central Air
Flooring Tile
Exterior
Parking Features Attached, Garage
Garage Spaces 2.0
Pool Community
Amenities Available Clubhouse
Roof Type Shingle
Porch Covered, Front Porch, Patio
Total Parking Spaces 2
Private Pool No
Building
Lot Description Sprinklers In Front, Sprinklers In Rear
Sewer Public Sewer
Water Public
Structure Type Frame
New Construction No
Others
HOA Name ETown
Security Features Security System Owned,Smoke Detector(s)
Acceptable Financing Cash, Conventional, FHA, VA Loan
Listing Terms Cash, Conventional, FHA, VA Loan
Read Less
Want to know what your home might be worth? Contact us for a FREE valuation!

Our team is ready to help you sell your home for the highest possible price ASAP
Bought with WATSON REALTY CORP






