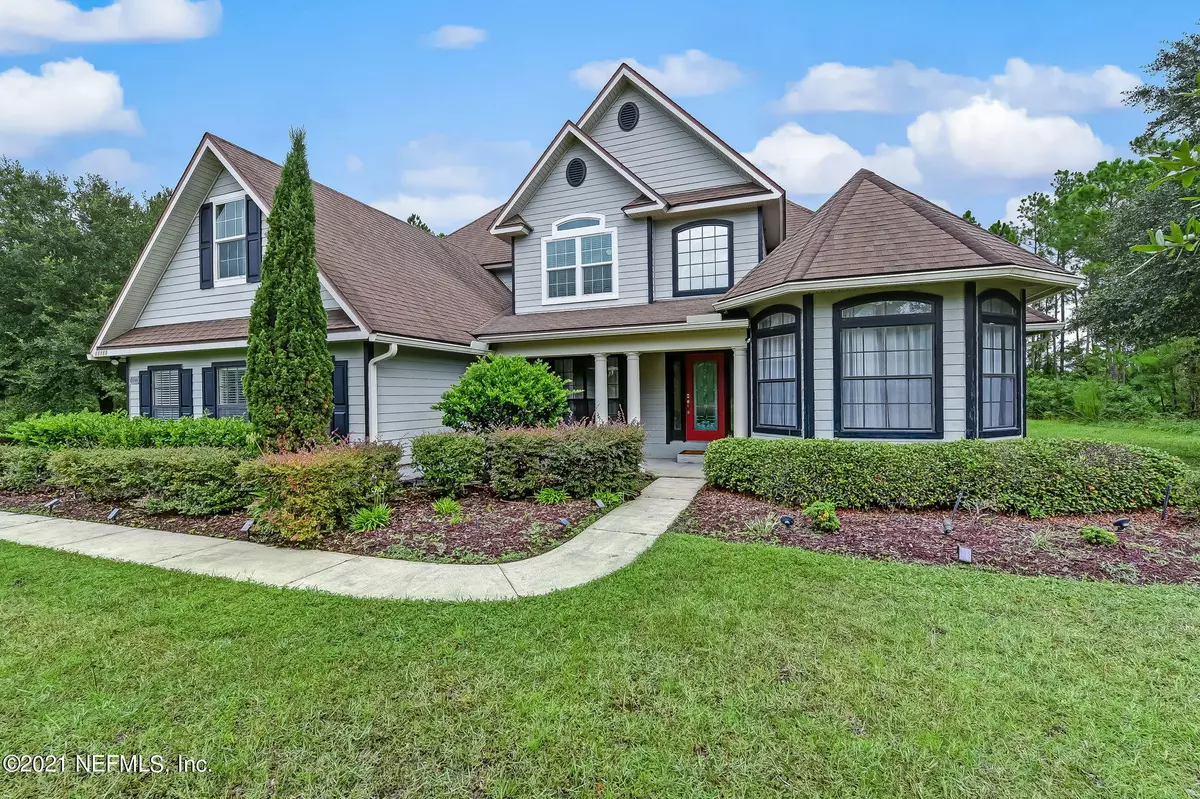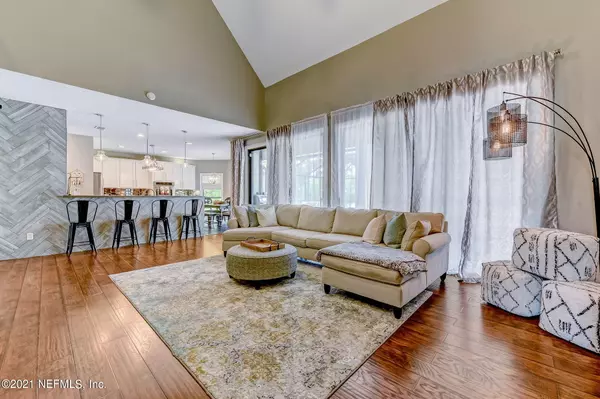$525,000
$525,000
For more information regarding the value of a property, please contact us for a free consultation.
11380 SADDLE CLUB DR Jacksonville, FL 32219
4 Beds
4 Baths
2,784 SqFt
Key Details
Sold Price $525,000
Property Type Single Family Home
Sub Type Single Family Residence
Listing Status Sold
Purchase Type For Sale
Square Footage 2,784 sqft
Price per Sqft $188
Subdivision Jacksonville Ranch Club 2
MLS Listing ID 1124174
Sold Date 09/24/21
Style Traditional
Bedrooms 4
Full Baths 3
Half Baths 1
HOA Fees $72/ann
HOA Y/N Yes
Originating Board realMLS (Northeast Florida Multiple Listing Service)
Year Built 2008
Lot Dimensions 187x249x185x218
Property Description
Tired of City Living? Welcome Home to this gorgeous house on over an acre in the gated community of Jacksonville Ranch Club. Featuring an amazing salt water pool & spa and tons of privacy. Plenty of living space with 4 Bedrooms, 3 1/2 baths and a BONUS ROOM. Lots of amazing details with hardwood floors, lime stone tiles, and wainscoting. The kitchen boasts chic mirrored tile backsplash, stainless steel appliances and HUGE walk-in pantry. HIGH ceilings, modern finishes throughout and a large owner's suite really round out this beautiful home.
Location
State FL
County Duval
Community Jacksonville Ranch Club 2
Area 082-Dinsmore/Northwest Duval County
Direction I-295 N to EXIT 28B ONTO NEW KINGS RD, US-1 N TOWARDS CALLAHAN. LEFT ONTO TROUT RIVER BLVD, RIGHT ONTO OLD KINGS RD, LEFT ONTO PLUMMER RD AND RIGHT ONTO SADDLE CREST WAY, LEFT ON SADDLE CLUB DR
Interior
Interior Features Breakfast Bar, Eat-in Kitchen, Kitchen Island, Pantry, Primary Bathroom -Tub with Separate Shower, Primary Downstairs, Walk-In Closet(s)
Heating Central
Cooling Central Air
Flooring Tile, Wood
Laundry Electric Dryer Hookup, Washer Hookup
Exterior
Parking Features Attached, Garage
Garage Spaces 3.0
Pool In Ground, Salt Water, Screen Enclosure
Roof Type Shingle
Total Parking Spaces 3
Private Pool No
Building
Sewer Septic Tank
Water Private
Architectural Style Traditional
Structure Type Fiber Cement,Frame
New Construction No
Schools
Elementary Schools Dinsmore
Middle Schools Highlands
High Schools Jean Ribault
Others
HOA Name Jacksonville Ranch C
Tax ID 0026511675
Security Features Smoke Detector(s)
Acceptable Financing Cash, Conventional, FHA, VA Loan
Listing Terms Cash, Conventional, FHA, VA Loan
Read Less
Want to know what your home might be worth? Contact us for a FREE valuation!

Our team is ready to help you sell your home for the highest possible price ASAP
Bought with BERKSHIRE HATHAWAY HOMESERVICES FLORIDA NETWORK REALTY






