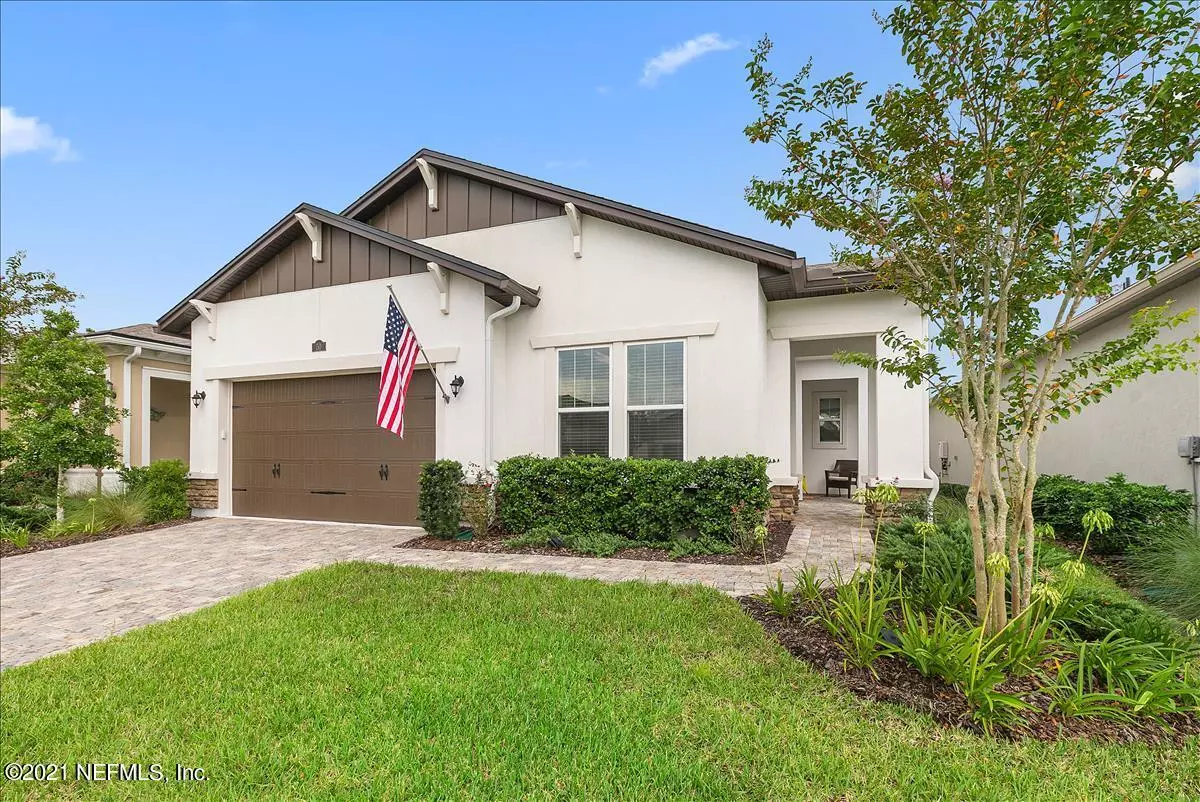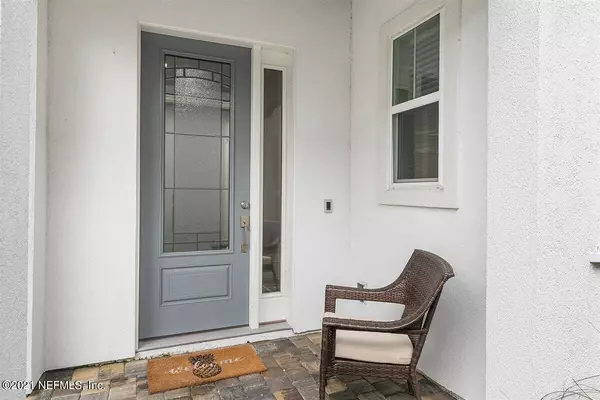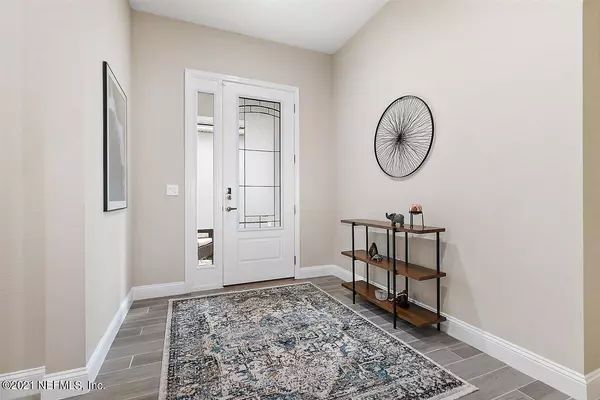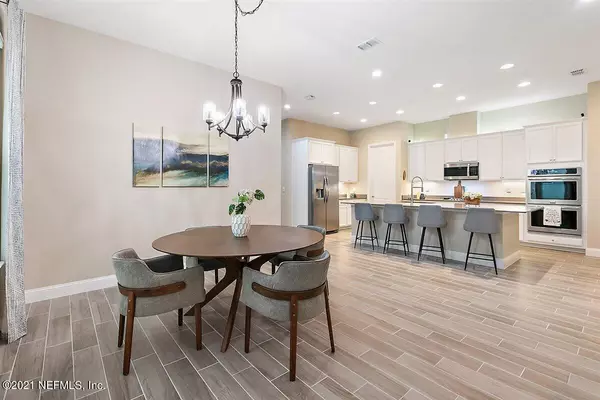$525,000
$525,500
0.1%For more information regarding the value of a property, please contact us for a free consultation.
50 FURRIER CT Ponte Vedra, FL 32081
3 Beds
3 Baths
2,306 SqFt
Key Details
Sold Price $525,000
Property Type Single Family Home
Sub Type Single Family Residence
Listing Status Sold
Purchase Type For Sale
Square Footage 2,306 sqft
Price per Sqft $227
Subdivision Artisan Lakes
MLS Listing ID 1122969
Sold Date 08/30/21
Bedrooms 3
Full Baths 3
HOA Fees $332/mo
HOA Y/N Yes
Originating Board realMLS (Northeast Florida Multiple Listing Service)
Year Built 2018
Lot Dimensions 50x125
Property Description
This single story smart home built in 2018 looks like a model. Located within the gates of Artisan Lakes a 55+ community it features 3 bedrooms & 3 full baths plus an office. The open floor plan & high ceilings add to the sense of spaciousness as does the screened lanai overlooking the lovely yard that the HOA maintains. The kitchen is fantastic with a large island, double ovens, SS appliances, gas cooktop & walk-in pantry. The Owners suite has 2 vanities & a huge closet. Artisan Lakes amenities include pool/hot tub, fitness room and pickleball courts. Come take a look while it lasts!
Preferred Membership Initiation Fee pricing for the clubs of Gate Hospitality - Ponte Vedra Inn & Club, The Lodge & Club, Epping Forest and The River Club - is available to the purchaser(s) of this property. property.
Location
State FL
County Duval
Community Artisan Lakes
Area 029-Nocatee (Duval County)
Direction Nocatee Parkway to Valley Ridge Blvd. N. Go approx 4 miles and Artisan Lakes 55+ will be on the left.
Interior
Interior Features Breakfast Bar, Entrance Foyer, Pantry, Primary Bathroom - Shower No Tub, Primary Downstairs, Split Bedrooms, Walk-In Closet(s)
Heating Central, Heat Pump
Cooling Central Air
Flooring Tile
Exterior
Garage Attached, Garage
Garage Spaces 2.0
Pool Community, None
Utilities Available Natural Gas Available
Amenities Available Clubhouse, Fitness Center, Maintenance Grounds, Trash
Waterfront No
Roof Type Shingle
Porch Front Porch, Patio, Porch, Screened
Total Parking Spaces 2
Private Pool No
Building
Lot Description Cul-De-Sac, Sprinklers In Front, Sprinklers In Rear
Sewer Public Sewer
Water Public
Structure Type Frame,Stucco
New Construction No
Others
HOA Name Evergreen
HOA Fee Include Pest Control
Senior Community Yes
Tax ID 1681497415
Security Features Security System Owned,Smoke Detector(s)
Acceptable Financing Cash, Conventional, FHA, VA Loan
Listing Terms Cash, Conventional, FHA, VA Loan
Read Less
Want to know what your home might be worth? Contact us for a FREE valuation!

Our team is ready to help you sell your home for the highest possible price ASAP
Bought with RE/MAX UNLIMITED






