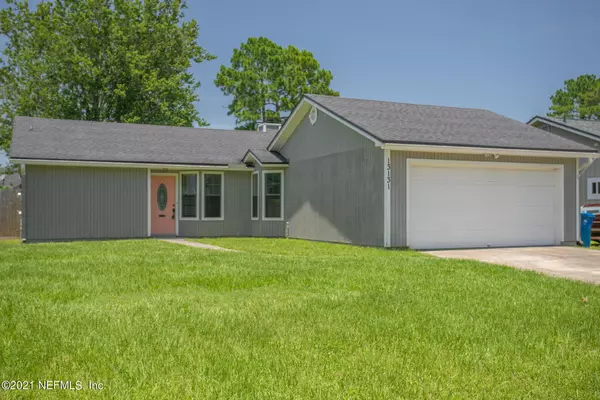$299,060
$299,000
For more information regarding the value of a property, please contact us for a free consultation.
13131 LEATHERLEAF DR S Jacksonville, FL 32225
3 Beds
2 Baths
1,316 SqFt
Key Details
Sold Price $299,060
Property Type Single Family Home
Sub Type Single Family Residence
Listing Status Sold
Purchase Type For Sale
Square Footage 1,316 sqft
Price per Sqft $227
Subdivision Forest Green
MLS Listing ID 1120892
Sold Date 08/20/21
Style Traditional
Bedrooms 3
Full Baths 2
HOA Y/N No
Originating Board realMLS (Northeast Florida Multiple Listing Service)
Year Built 1990
Property Description
Single family home located in Fort Caroline area with 3 bedrooms, 2 bathrooms and wide open split floor plan! Brand new interior paint throughout and upgrades galore! Granite countertops, subway tile backsplash, and stainless appliances are features of this modern kitchen. Kitchen and dining room are open to living room which is accentuated with high, vaulted ceilings and a wood burning fireplace. Off the living room is the owner's suite also featuring vaulted ceilings as well as large closet and upgraded bathroom. Fully fenced backyard with paved patio!
Location
State FL
County Duval
Community Forest Green
Area 043-Intracoastal West-North Of Atlantic Blvd
Direction Atlantic Blvd East, left on Joandy, to Leatherleaf, home on right.
Interior
Interior Features Breakfast Bar, Entrance Foyer, Pantry, Primary Bathroom - Tub with Shower, Primary Downstairs, Split Bedrooms, Vaulted Ceiling(s), Walk-In Closet(s)
Heating Central, Electric
Cooling Central Air, Electric
Fireplaces Number 1
Fireplaces Type Wood Burning
Fireplace Yes
Laundry Electric Dryer Hookup, Washer Hookup
Exterior
Parking Features Attached, Garage, Garage Door Opener
Garage Spaces 2.0
Fence Back Yard, Wood
Pool None
Roof Type Shingle
Total Parking Spaces 2
Private Pool No
Building
Water Public
Architectural Style Traditional
New Construction No
Schools
Elementary Schools San Pablo
Middle Schools Landon
High Schools Sandalwood
Others
Tax ID 1673164270
Security Features Smoke Detector(s)
Acceptable Financing Cash, Conventional, FHA, VA Loan
Listing Terms Cash, Conventional, FHA, VA Loan
Read Less
Want to know what your home might be worth? Contact us for a FREE valuation!

Our team is ready to help you sell your home for the highest possible price ASAP
Bought with EXP REALTY LLC






