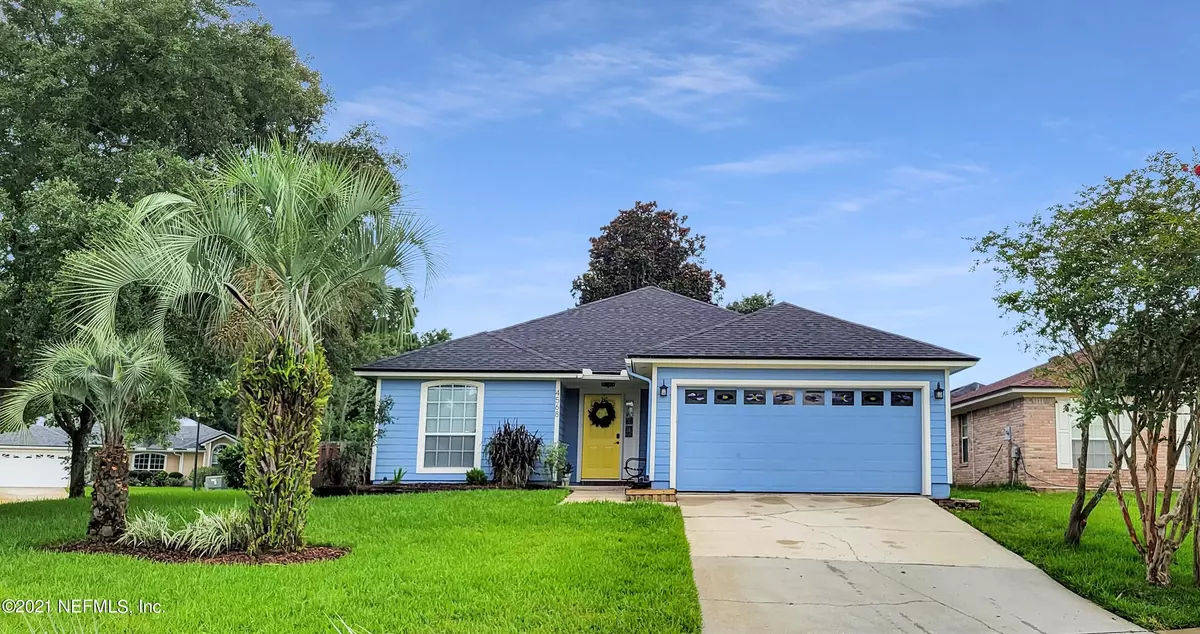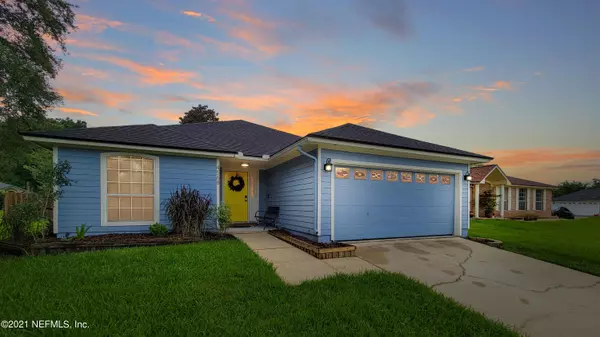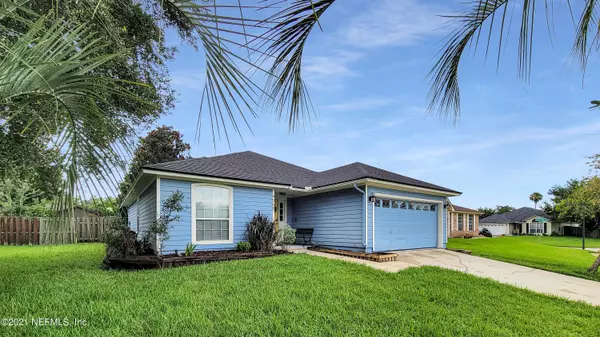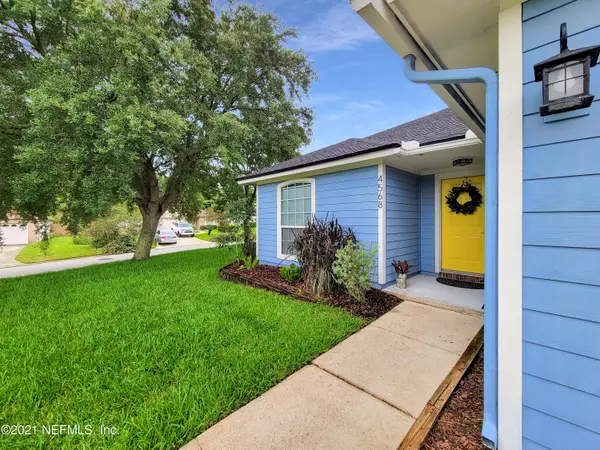$335,000
$329,000
1.8%For more information regarding the value of a property, please contact us for a free consultation.
4568 ANTLER HILL DR E Jacksonville, FL 32224
3 Beds
2 Baths
1,522 SqFt
Key Details
Sold Price $335,000
Property Type Single Family Home
Sub Type Single Family Residence
Listing Status Sold
Purchase Type For Sale
Square Footage 1,522 sqft
Price per Sqft $220
Subdivision Hunters Ridge
MLS Listing ID 1120107
Sold Date 08/16/21
Style Ranch
Bedrooms 3
Full Baths 2
HOA Fees $15/ann
HOA Y/N Yes
Originating Board realMLS (Northeast Florida Multiple Listing Service)
Year Built 1997
Lot Dimensions 118' x 60'
Property Description
Since 2018, the following improvements have been completed: wood siding replaced with Hardy Plank, new roof, new appliances including W/D, new flooring, fresh paint, upgraded A/C ducts and new blown-in insulation and freshly redone landscaping!
Spacious living room with wood laminate flooring and vaulted ceilings. Kitchen features brand new stainless appliances, wood cabinetry and a separate dining nook. Owner's suite offers a spacious bathroom with double sinks, two walk-in closets, and a walk-in shower. Relax outdoors with the extended wooden deck and huge fenced backyard with plenty of room for a swimming pool. Located just minutes to UNF, the beaches, Mayo Clinic, and major highways.
Location
State FL
County Duval
Community Hunters Ridge
Area 026-Intracoastal West-South Of Beach Blvd
Direction From Kernan Blvd S, turn east on Blue Stream Dr, then make left on Antler Hill Dr. House will be on the right at corner of Antler Hill and shadow Bluff Ct.
Interior
Interior Features Breakfast Nook, Entrance Foyer, Pantry, Primary Bathroom - Shower No Tub, Split Bedrooms, Vaulted Ceiling(s), Walk-In Closet(s)
Heating Central
Cooling Central Air
Flooring Laminate, Tile
Exterior
Parking Features Attached, Garage
Garage Spaces 2.0
Fence Back Yard
Pool None
Utilities Available Cable Available, Other
Roof Type Shingle
Porch Patio
Total Parking Spaces 2
Private Pool No
Building
Lot Description Corner Lot, Sprinklers In Front, Sprinklers In Rear
Sewer Public Sewer
Water Public
Architectural Style Ranch
Structure Type Fiber Cement,Frame
New Construction No
Others
Tax ID 1674583600
Security Features Smoke Detector(s)
Read Less
Want to know what your home might be worth? Contact us for a FREE valuation!

Our team is ready to help you sell your home for the highest possible price ASAP
Bought with WATSON REALTY CORP






