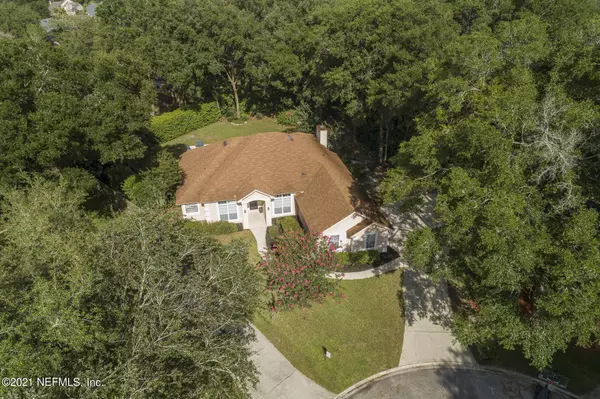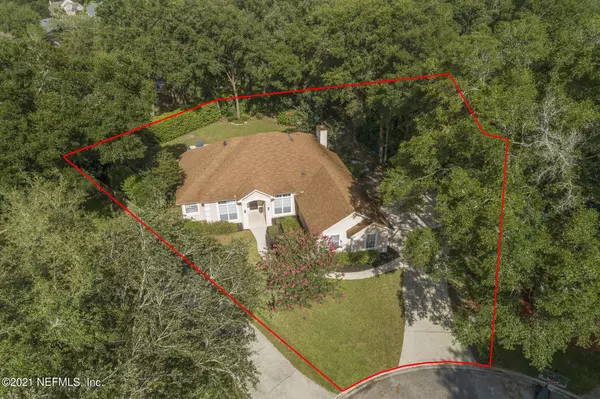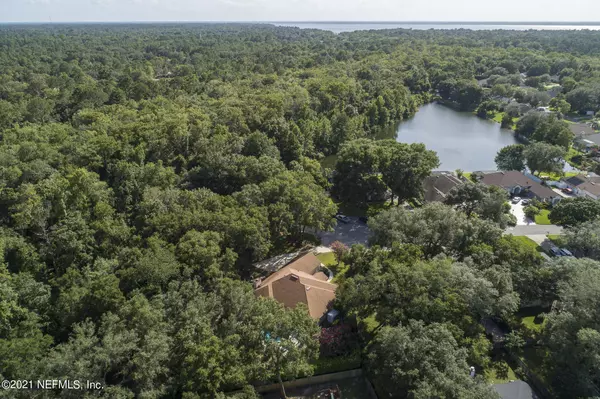$505,000
$475,000
6.3%For more information regarding the value of a property, please contact us for a free consultation.
1125 KALMIA CT St Johns, FL 32259
4 Beds
2 Baths
2,310 SqFt
Key Details
Sold Price $505,000
Property Type Single Family Home
Sub Type Single Family Residence
Listing Status Sold
Purchase Type For Sale
Square Footage 2,310 sqft
Price per Sqft $218
Subdivision Julington Creek Plan
MLS Listing ID 1119422
Sold Date 08/24/21
Style Traditional
Bedrooms 4
Full Baths 2
HOA Fees $40/ann
HOA Y/N Yes
Originating Board realMLS (Northeast Florida Multiple Listing Service)
Year Built 1996
Property Description
*Multiple Offers Rec'd. Pls submit offers by Mon., July 19/3PM.* Looking for complete privacy? Look no further. Your new pool home is nestled at the end of a cul de sac, on a 1/2 acre wooded lot, with a preserve view in very desirable Julington Creek Plantation! This home has been well-maintained by the original owners; with a roof that is less than 5 years old. All the main living areas feature hardwood floors. You'll enjoy a formal dining and living rooms for entertaining. The updated kitchen overlooking the great room boasts white cabinets, granite countertops and stainless appliances. The split floorplan has a separate master suite with a large spa bath with a separate tub & shower plus a makeup vanity. The side load garage and spacious laundry room won't be found in new constructio And, while all the interior spaces are nice, the real treasure of this home is the amazing, massive outdoor living space! Imagine drinking your morning coffee on the covered lanai with pool to preserve views. The boundary of this amazing lot extends well into the heavily treed area which ensures you have this slice of heaven all to yourself! All this, plus world-class Julington Creek Amenities, A Rated St. Johns County Schools, and minutes to shopping & restaurants. Don't wait, it could be years before a lot like this becomes available again.
Location
State FL
County St. Johns
Community Julington Creek Plan
Area 301-Julington Creek/Switzerland
Direction FROM 295, S ON SAN JOSE BLVD, L ON DAVIS POND, R ON DEWBERRY, L ON KALMIA TO END OF STREET. HOUSE ON LEFT.
Interior
Interior Features Entrance Foyer, Pantry, Primary Bathroom -Tub with Separate Shower, Split Bedrooms, Walk-In Closet(s)
Heating Central
Cooling Central Air
Flooring Tile, Wood
Fireplaces Number 1
Fireplace Yes
Exterior
Garage Attached, Garage
Garage Spaces 2.0
Pool In Ground
Utilities Available Cable Available
Amenities Available Clubhouse, Fitness Center, Golf Course, Jogging Path, Playground, Tennis Court(s), Trash
Roof Type Shingle
Porch Porch, Screened
Total Parking Spaces 2
Private Pool No
Building
Lot Description Cul-De-Sac, Wooded
Sewer Public Sewer
Water Public
Architectural Style Traditional
Structure Type Frame,Stucco
New Construction No
Schools
Elementary Schools Hickory Creek
High Schools Creekside
Others
HOA Name Vesta
Tax ID 2491500410
Security Features Smoke Detector(s)
Acceptable Financing Cash, Conventional, VA Loan
Listing Terms Cash, Conventional, VA Loan
Read Less
Want to know what your home might be worth? Contact us for a FREE valuation!

Our team is ready to help you sell your home for the highest possible price ASAP
Bought with ENGEL & VOLKERS FIRST COAST






