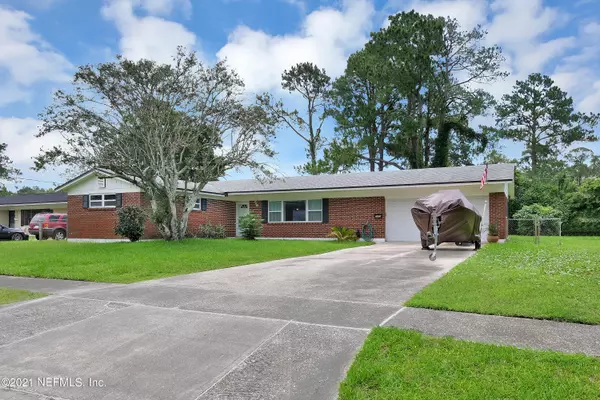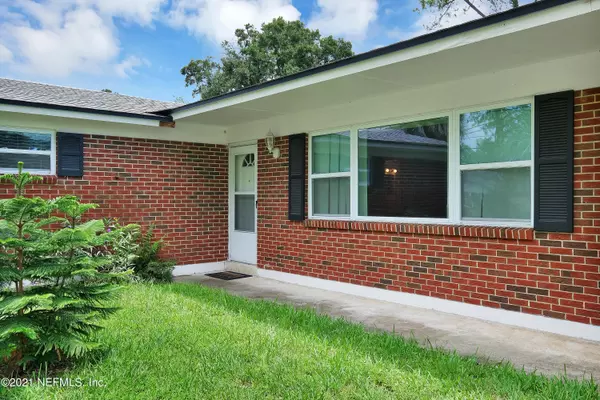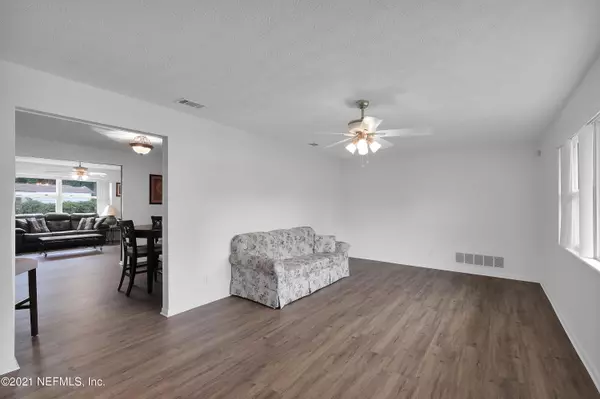$260,000
$250,000
4.0%For more information regarding the value of a property, please contact us for a free consultation.
2829 ELISA DR W Jacksonville, FL 32216
3 Beds
2 Baths
1,716 SqFt
Key Details
Sold Price $260,000
Property Type Single Family Home
Sub Type Single Family Residence
Listing Status Sold
Purchase Type For Sale
Square Footage 1,716 sqft
Price per Sqft $151
Subdivision Sans Souci Gardens
MLS Listing ID 1119557
Sold Date 08/25/21
Bedrooms 3
Full Baths 2
HOA Y/N No
Originating Board realMLS (Northeast Florida Multiple Listing Service)
Year Built 1965
Property Description
Spacious brick and concrete block family home on a large corner lot! All major systems have been updated including newer roof, HVAC, & plumbing, new electrical service(2019), new windows, and NEW luxury vinyl plank flooring and carpet throughout! The large family room has a brick wood-burning fireplace, large windows overlooking the yard, and access to the back patio. The kitchen and baths have all the adorable vintage charm you could hope for! Tons of storage closets & attached 2-car garage with washer & dryer that convey. The over quarter acre lot is perfect for pets or kids to play. Walking distance to both Greenfield Elem. and Southside Middle School! Located just 10 minutes to the San Marco Square, downtown Jacksonville, &15 minutes to Riverside/Avondale and the St. Johns Town Center! Center!
Location
State FL
County Duval
Community Sans Souci Gardens
Area 022-Grove Park/Sans Souci
Direction From University - turn onto Terry Rd. Turn right onto Elisa Dr W. Follow down to last house on the left at the corner.
Rooms
Other Rooms Shed(s)
Interior
Interior Features Eat-in Kitchen, Entrance Foyer, Pantry, Primary Bathroom - Shower No Tub, Primary Downstairs
Heating Central, Heat Pump
Cooling Central Air
Flooring Carpet, Vinyl
Fireplaces Number 1
Fireplaces Type Wood Burning
Furnishings Unfurnished
Fireplace Yes
Laundry In Carport, In Garage
Exterior
Garage Attached, Garage
Garage Spaces 2.0
Fence Chain Link
Pool None
Waterfront No
Roof Type Shingle
Porch Front Porch, Patio
Total Parking Spaces 2
Private Pool No
Building
Lot Description Corner Lot
Sewer Public Sewer
Water Public
Structure Type Concrete
New Construction No
Schools
Elementary Schools Greenfield
Middle Schools Southside
High Schools Englewood
Others
Tax ID 1384870000
Acceptable Financing Cash, Conventional, FHA, VA Loan
Listing Terms Cash, Conventional, FHA, VA Loan
Read Less
Want to know what your home might be worth? Contact us for a FREE valuation!

Our team is ready to help you sell your home for the highest possible price ASAP
Bought with 904 REALTY LLC






