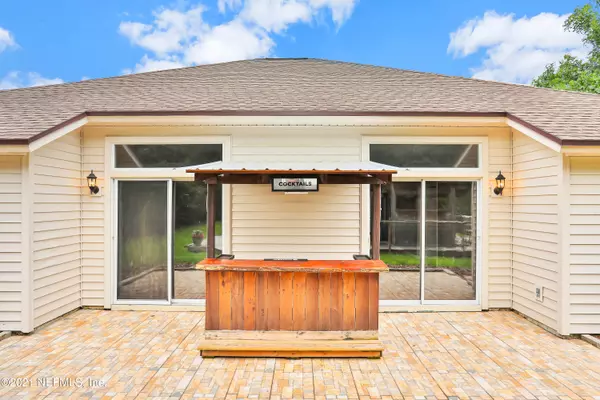$410,000
$399,000
2.8%For more information regarding the value of a property, please contact us for a free consultation.
10227 SARAH FRANCES LN Jacksonville, FL 32220
4 Beds
2 Baths
2,216 SqFt
Key Details
Sold Price $410,000
Property Type Single Family Home
Sub Type Single Family Residence
Listing Status Sold
Purchase Type For Sale
Square Footage 2,216 sqft
Price per Sqft $185
Subdivision Wellhouse Estates
MLS Listing ID 1115979
Sold Date 10/05/21
Style Ranch
Bedrooms 4
Full Baths 2
HOA Fees $14/ann
HOA Y/N Yes
Originating Board realMLS (Northeast Florida Multiple Listing Service)
Year Built 2002
Property Description
NEW AC *AUGUST 2021
NEW ROOF
Welcome to Summer and Welcome Home to this beautiful 4/2 plus office *pool home in the secluded and desirable neighborhood of Wellhouse Estates.
This home features one acre of land, private wooded lot . Enjoy the pool and new pool deck with a bar area for entertaining and Summer BBQ with family and friends. The fire pit can be enjoyed on the cool evenings .
Lovely kitchen and separate office. All bedroom closets features built in designs for organizing your wardrobe and storage needs. NEW ROOF replaced last Spring as well as newly painted stucco .
So much more!! Come take a tour today!
Location
State FL
County Duval
Community Wellhouse Estates
Area 081-Marietta/Whitehouse/Baldwin/Garden St
Direction iFrom I-10 W, take Chaffee Road exit, turn R onto Chaffee, continue on Chaffee to Old Plank Road, turn R onto Old Plank Road, R onto Wellhouse Drive and then Left on Sarah Frances Lane.
Rooms
Other Rooms Workshop
Interior
Interior Features Breakfast Bar, Entrance Foyer, Pantry, Primary Bathroom -Tub with Separate Shower, Split Bedrooms, Walk-In Closet(s)
Heating Central
Cooling Central Air
Flooring Tile
Laundry Electric Dryer Hookup, Washer Hookup
Exterior
Garage Additional Parking
Garage Spaces 2.0
Fence Back Yard
Pool Above Ground
View Protected Preserve
Roof Type Shingle
Porch Deck
Total Parking Spaces 2
Private Pool No
Building
Lot Description Sprinklers In Front, Sprinklers In Rear, Wooded
Sewer Public Sewer
Water Public
Architectural Style Ranch
Structure Type Stucco,Vinyl Siding
New Construction No
Schools
Elementary Schools White House
Middle Schools Joseph Stilwell
High Schools Edward White
Others
HOA Name Banning Management
Tax ID 0065725730
Security Features Security System Owned
Read Less
Want to know what your home might be worth? Contact us for a FREE valuation!

Our team is ready to help you sell your home for the highest possible price ASAP






