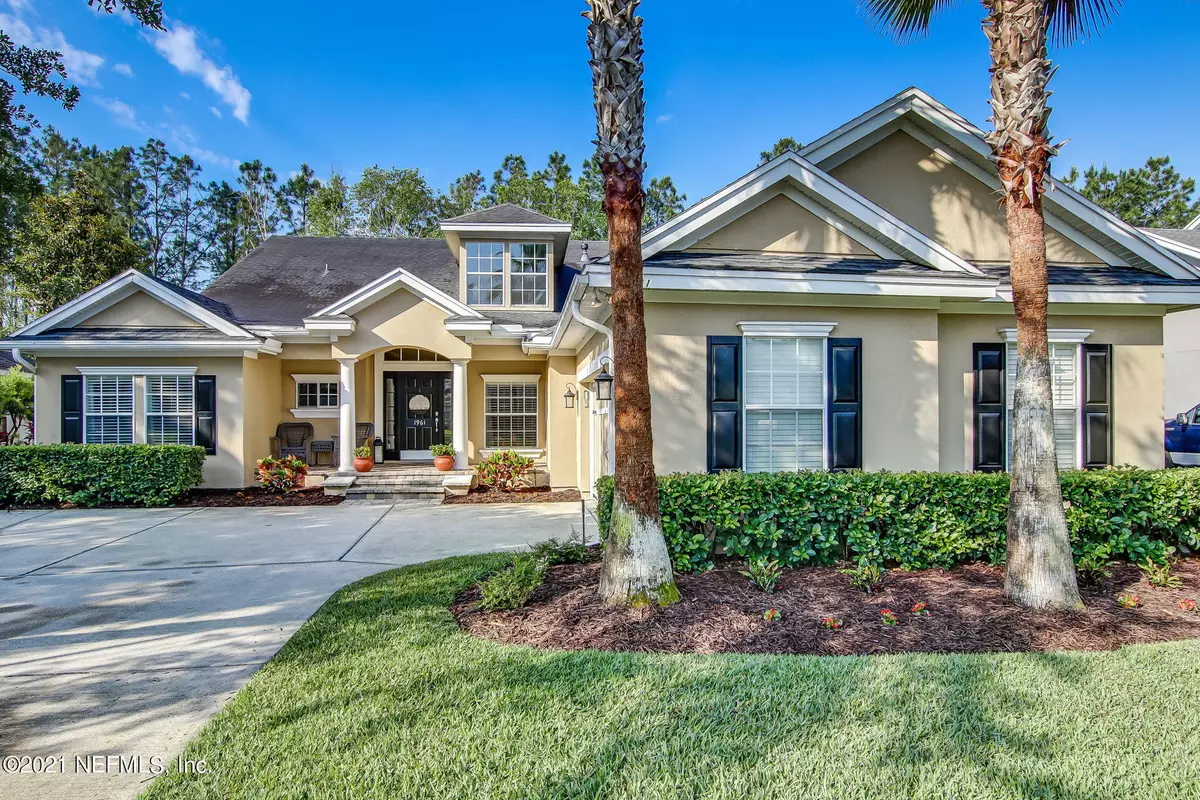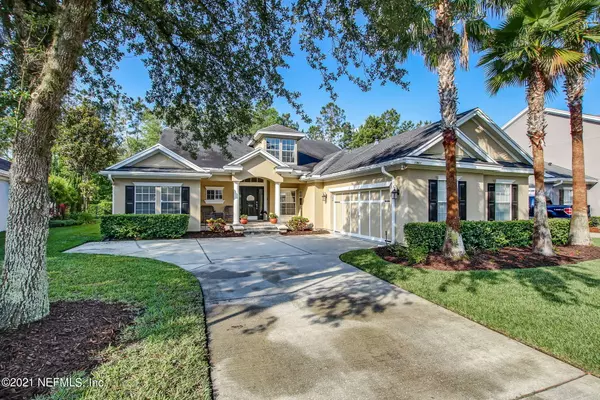$625,000
$610,000
2.5%For more information regarding the value of a property, please contact us for a free consultation.
1961 GLENFIELD CROSSING CT St Augustine, FL 32092
6 Beds
4 Baths
3,719 SqFt
Key Details
Sold Price $625,000
Property Type Single Family Home
Sub Type Single Family Residence
Listing Status Sold
Purchase Type For Sale
Square Footage 3,719 sqft
Price per Sqft $168
Subdivision St Johns Golf & Cc
MLS Listing ID 1108219
Sold Date 08/06/21
Bedrooms 6
Full Baths 4
HOA Fees $115/qua
HOA Y/N Yes
Originating Board realMLS (Northeast Florida Multiple Listing Service)
Year Built 2003
Property Description
MOVE IN BEFORE SCHOOL STARTS! New roof scheduled to be installed. Come visit this beautiful 6 BR, 4 BA home, on a great fenced, preserve lot with room for a pool in the desirable St. Johns Golf & Country Club community. This 3719 square foot home has five bedrooms on the main floor including a spacious owners' suite. The home is loaded with many upgrades including a gourmet kitchen with gray cabinets, granite counters w/breakfast bar that overlooks the large family room, gas stove, new microwave oven and new Fisher-Paykel dishwasher. Additional details include beautiful hardwood floors, gas fireplace with custom tile surround, crown molding, 10-foot ceilings, and much more. The owner's suite has a bay window, large walk-in closet, bathroom with dual vanities, huge soaking tub, separate shower, and linen closet. There are four additional bedrooms and two full bathrooms on the main floor. Upstairs leads to the light-filled bonus room/6th bedroom/home office/in-law suite/2nd owners' suite. The home has a spacious 2-car courtyard garage with built-ins, water softener system, and access to the attic. The beautifully landscaped, private and fenced backyard has a paver patio with fire pit, and backs to the preserve. Homeowner will include a 1-year warranty with home purchase. SJGCCG clubhouse recently completed multi-million-dollar renovation.
Location
State FL
County St. Johns
Community St Johns Golf & Cc
Area 304- 210 South
Direction I-95, Exit 328 West (CR 210) to St. Johns G&CC entrance on Leo Maquire Pkwy. Left on to St. Johns Golf Dr to end. Left on to Eagle Point Dr. Right on to Glenfield Crossing Ct. House on left.
Interior
Interior Features Breakfast Bar, Built-in Features, Entrance Foyer, Kitchen Island, Pantry, Primary Bathroom -Tub with Separate Shower, Primary Downstairs, Split Bedrooms, Walk-In Closet(s)
Heating Central, Electric
Cooling Central Air, Electric
Flooring Carpet, Tile
Fireplaces Number 1
Fireplaces Type Gas
Fireplace Yes
Laundry Electric Dryer Hookup, Washer Hookup
Exterior
Parking Features Additional Parking, Attached, Garage, Garage Door Opener
Garage Spaces 2.0
Fence Back Yard, Vinyl
Pool Community, None
Utilities Available Cable Connected, Natural Gas Available
Amenities Available Basketball Court, Children's Pool, Clubhouse, Fitness Center, Golf Course, Playground, Security, Tennis Court(s), Trash
View Protected Preserve
Roof Type Shingle
Porch Front Porch, Porch, Screened
Total Parking Spaces 2
Private Pool No
Building
Lot Description Sprinklers In Front, Sprinklers In Rear
Sewer Public Sewer
Water Public
Structure Type Frame,Stucco
New Construction No
Schools
Middle Schools Liberty Pines Academy
High Schools Bartram Trail
Others
HOA Name First Coast Assoc Mg
Tax ID 0264360330
Security Features Security System Owned
Acceptable Financing Cash, Conventional, FHA, VA Loan
Listing Terms Cash, Conventional, FHA, VA Loan
Read Less
Want to know what your home might be worth? Contact us for a FREE valuation!

Our team is ready to help you sell your home for the highest possible price ASAP
Bought with WATSON REALTY CORP






