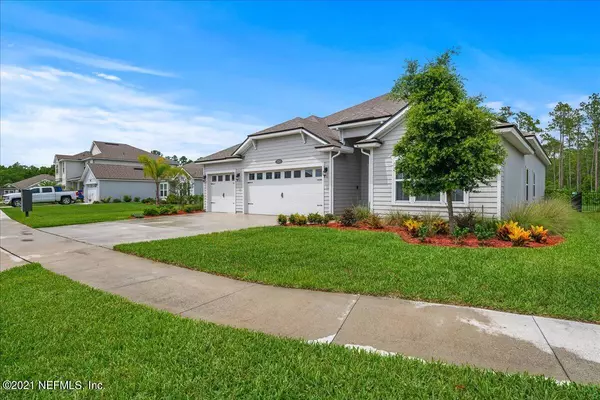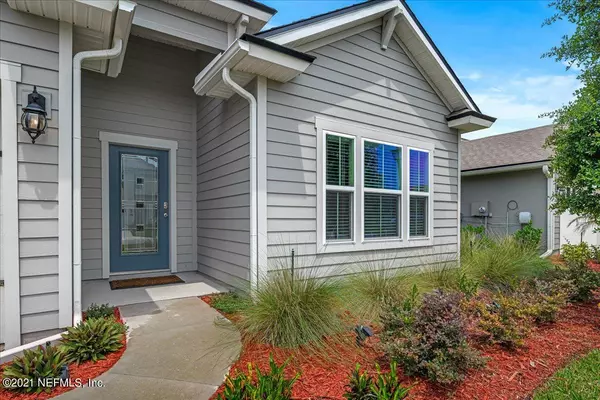$550,000
$525,000
4.8%For more information regarding the value of a property, please contact us for a free consultation.
324 CEDARSTONE WAY St Augustine, FL 32092
5 Beds
4 Baths
2,914 SqFt
Key Details
Sold Price $550,000
Property Type Single Family Home
Sub Type Single Family Residence
Listing Status Sold
Purchase Type For Sale
Square Footage 2,914 sqft
Price per Sqft $188
Subdivision Trailmark
MLS Listing ID 1116097
Sold Date 07/29/21
Bedrooms 5
Full Baths 4
HOA Fees $6/ann
HOA Y/N Yes
Originating Board realMLS (Northeast Florida Multiple Listing Service)
Year Built 2018
Property Description
Welcome home to this like new 5bd/4ba home in highly desirable Trailmark! Open floorplan ranch featuring woodgrain tile floor in main living areas, gourmet kitchen with double built-in wall ovens, gas cooktop, charcoal cabinets, Quartz countertops, tile backsplash, crown moulding, pendant lights, a large island, and a walk-in pantry. Gorgeous master with double tray ceiling and bay window, and a huge master bath with dual vanity sinks, and a separate shower and tub. Home has both dining and breakfast areas. Two bedrooms at the front of the house which share a bathroom, another bedroom with full bath at the rear which has access through the lanai. Home also boasts a large bonus or 5th bedroom and full bathroom upstairs. Living Room and Bonus Room are each wired for surround sound. You'll love the 3-car garage, and huge yard with a pond to preserve view. Great Amenities to include a fitness center, Resort-Style Pool, including an Interactive Water feature, Camp-House for entertaining, basketball court, pickle ball courts, volleyball court, children's playground, and Expansive Playfields for pick-up games. Walking and Cycling Trails are also available, as is a Kayak Launch! Conveniently located to I-95, TrailMark is just minutes away from historical downtown St. Augustine, fantastic shopping, dining, great golf courses, and top rated St. John's county schools.
Location
State FL
County St. Johns
Community Trailmark
Area 309-World Golf Village Area-West
Direction I-95, then WEST on International Golf Pkwy, straight onto Pacetti road as you cross 16. Pacetti for 2.2 miles then RIGHT into Trailmark, then RIGHT on Split Oak, then RIGHT on Cedarstone.
Interior
Interior Features Breakfast Bar, Breakfast Nook, Entrance Foyer, Primary Bathroom -Tub with Separate Shower, Primary Downstairs, Split Bedrooms, Vaulted Ceiling(s), Walk-In Closet(s)
Heating Central
Cooling Central Air
Flooring Carpet, Tile
Furnishings Unfurnished
Exterior
Parking Features Attached, Garage, Garage Door Opener
Garage Spaces 3.0
Fence Back Yard
Pool Community, None
Utilities Available Cable Available, Natural Gas Available
Amenities Available Basketball Court, Jogging Path, Playground
View Water
Roof Type Shingle
Porch Porch, Screened
Total Parking Spaces 3
Private Pool No
Building
Sewer Public Sewer
Water Public
Structure Type Fiber Cement,Frame
New Construction No
Schools
Elementary Schools Picolata Crossing
Middle Schools Pacetti Bay
High Schools Allen D. Nease
Others
Tax ID 0290111780
Acceptable Financing Cash, Conventional, FHA, VA Loan
Listing Terms Cash, Conventional, FHA, VA Loan
Read Less
Want to know what your home might be worth? Contact us for a FREE valuation!

Our team is ready to help you sell your home for the highest possible price ASAP
Bought with WATSON REALTY CORP






