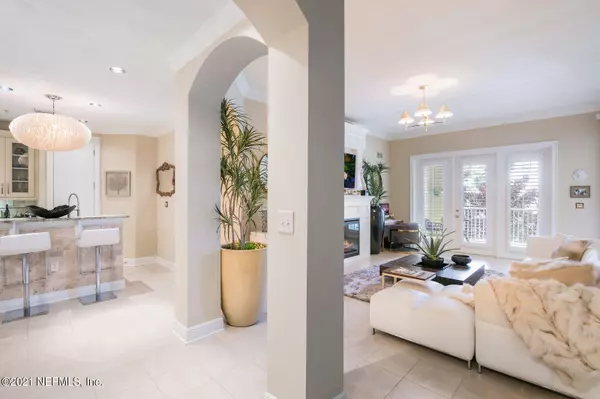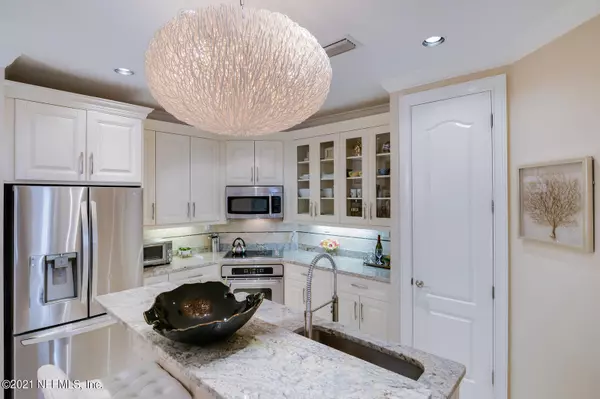$379,000
$379,000
For more information regarding the value of a property, please contact us for a free consultation.
4300 S BEACH Pkwy #3220 Jacksonville Beach, FL 32250
2 Beds
2 Baths
1,488 SqFt
Key Details
Sold Price $379,000
Property Type Condo
Sub Type Condominium
Listing Status Sold
Purchase Type For Sale
Square Footage 1,488 sqft
Price per Sqft $254
Subdivision Valencia
MLS Listing ID 1114919
Sold Date 07/15/21
Style Flat
Bedrooms 2
Full Baths 2
HOA Fees $437/mo
HOA Y/N Yes
Originating Board realMLS (Northeast Florida Multiple Listing Service)
Year Built 2007
Property Description
Stunning condominium located in the highly-desired gated community of Valencia at South Beach. Enjoy blissful resort-style amenity living (sparkling pool, clubhouse, gym, sauna, gardens) - all just a short walk to the beach. Magnificently remodeled luxe home features include: Kitchen/grand bath w/ polished granite counters, sleek custom built electric fireplace, plantation shutters, Swarovski crystal chandelier lighting, newer mod refrigerator/ice, newer steam wash/dryer. You will feel perfectly at home in your inviting, open living floor plan (10' high ceilings w/ gorgeous arches) Relax on your spacious private lanai complete w/ all-weather grass. Climate-controlled storage +2 reserved parking. Shopping, restaurants, parks, freeway all conveniently located. Your amazing new oasis awaits!
Location
State FL
County Duval
Community Valencia
Area 214-Jacksonville Beach-Sw
Direction South Beach Parkway south to Valencia on the right, west of Target and Ace Hardware shopping center.
Interior
Interior Features Breakfast Bar, Entrance Foyer, Pantry, Primary Bathroom -Tub with Separate Shower, Walk-In Closet(s)
Heating Central
Cooling Central Air
Fireplaces Number 1
Fireplaces Type Electric
Furnishings Unfurnished
Fireplace Yes
Laundry Electric Dryer Hookup, Washer Hookup
Exterior
Exterior Feature Balcony
Parking Features Additional Parking, Assigned, Community Structure, Covered, Garage, Guest, Underground
Garage Spaces 2.0
Pool Community
Amenities Available Clubhouse, Fitness Center, Jogging Path, Maintenance Grounds, Sauna, Spa/Hot Tub, Trash
Porch Patio
Total Parking Spaces 2
Private Pool No
Building
Lot Description Sprinklers In Front, Sprinklers In Rear, Other
Story 4
Water Public
Architectural Style Flat
Level or Stories 4
Structure Type Concrete,Stucco
New Construction No
Schools
Elementary Schools Seabreeze
Middle Schools Duncan Fletcher
High Schools Duncan Fletcher
Others
HOA Fee Include Pest Control
Tax ID 1812601602
Security Features Security System Owned,Smoke Detector(s)
Acceptable Financing Cash, Conventional
Listing Terms Cash, Conventional
Read Less
Want to know what your home might be worth? Contact us for a FREE valuation!

Our team is ready to help you sell your home for the highest possible price ASAP
Bought with REDFIN






