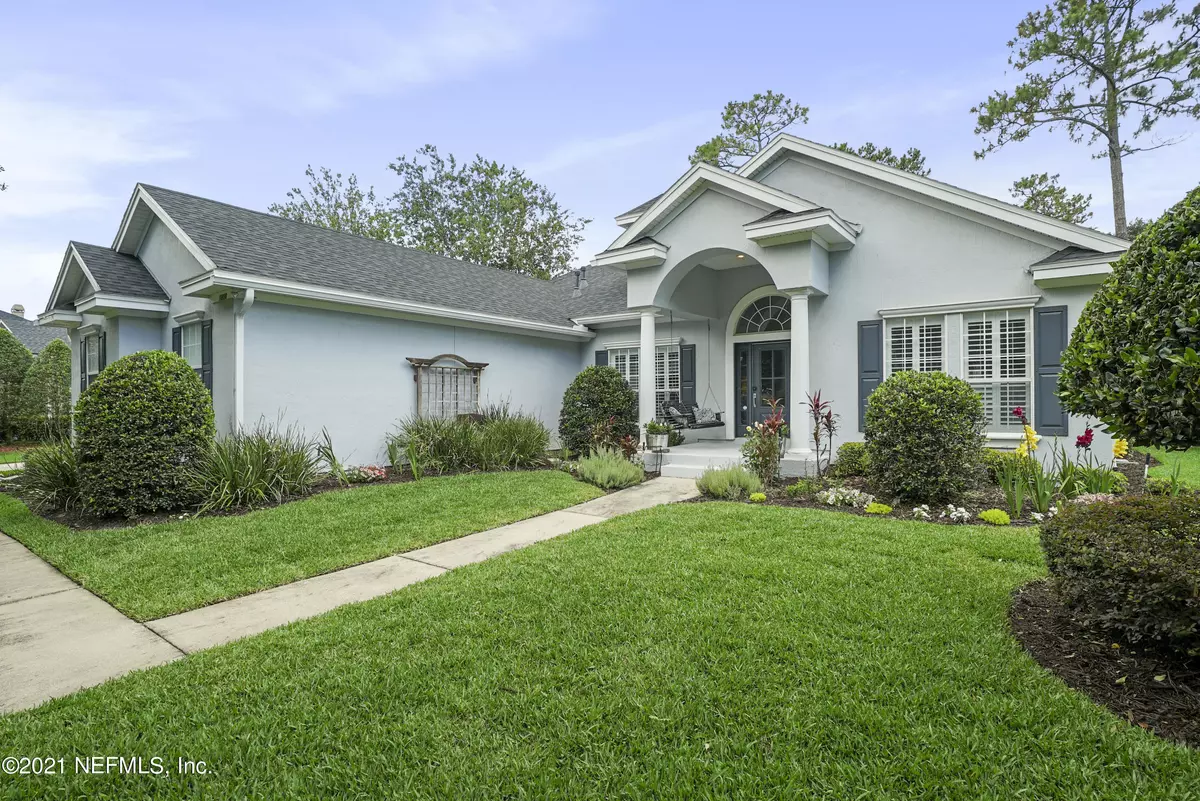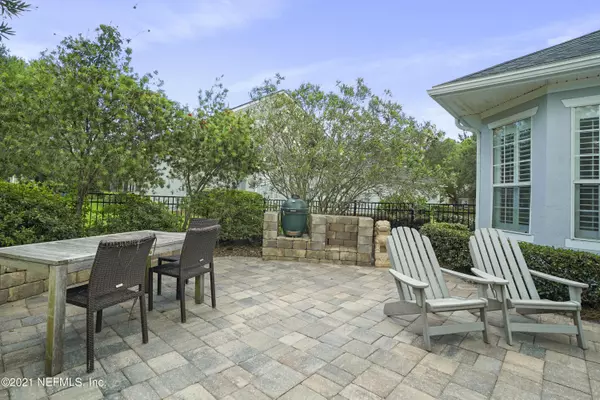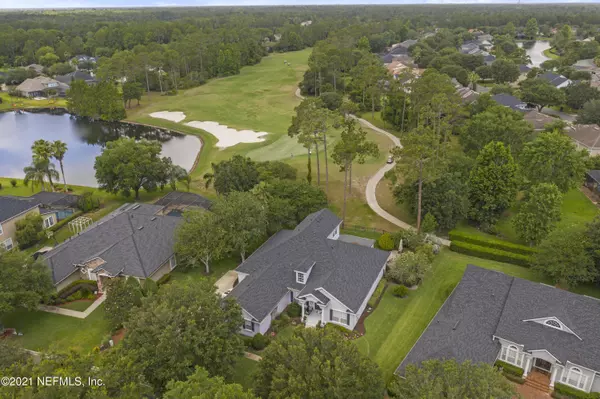$687,500
$700,000
1.8%For more information regarding the value of a property, please contact us for a free consultation.
1808 FOREST GLEN WAY St Augustine, FL 32092
6 Beds
4 Baths
3,870 SqFt
Key Details
Sold Price $687,500
Property Type Single Family Home
Sub Type Single Family Residence
Listing Status Sold
Purchase Type For Sale
Square Footage 3,870 sqft
Price per Sqft $177
Subdivision St Johns Golf & Cc
MLS Listing ID 1114659
Sold Date 08/05/21
Style Traditional
Bedrooms 6
Full Baths 4
HOA Fees $115/qua
HOA Y/N Yes
Originating Board realMLS (Northeast Florida Multiple Listing Service)
Year Built 2005
Lot Dimensions 100x136x129x135
Property Description
***All offers will be reviewed Monday 6/28 @ 5pm***Golf course view home overlooking the 12th hole in St Johns Golf & Country Club. This custom built home features 6 spacious bedrooms and 4 luxuriously appointed baths. Absolutely perfect for discerning buyers who are looking for a large, open floor-plan without sacrificing luxury! Grand gallery style foyer is flanked by a large dining room and a private home office / study / flex space. The gathering room is the heart of this home and is complemented by the open gourmet kitchen and eat in nook for more casual gatherings and everyday activities. Looking for more space to create those favorite family recipes or try a new one? The chef's kitchen is well appointed with Granite countertops and backsplash, stainless steel appliances, new GE Caf Caf
Location
State FL
County St. Johns
Community St Johns Golf & Cc
Area 304- 210 South
Direction From I-95, go 210 West. Left into St. Johns Golf and Country Club. First left onto St. Johns Golf Drive. Left onto Eagle Point and right onto Forest Glen Way. Home on right.
Interior
Interior Features Breakfast Bar, Built-in Features, Eat-in Kitchen, Entrance Foyer, Kitchen Island, Pantry, Primary Bathroom -Tub with Separate Shower, Primary Downstairs, Split Bedrooms, Walk-In Closet(s)
Heating Central
Cooling Central Air, Wall/Window Unit(s)
Flooring Carpet, Tile, Wood
Fireplaces Number 1
Fireplaces Type Gas
Fireplace Yes
Laundry Electric Dryer Hookup, Washer Hookup
Exterior
Garage Attached, Garage
Garage Spaces 3.0
Fence Back Yard
Pool Community, None
Utilities Available Cable Connected, Natural Gas Available
Amenities Available Basketball Court, Children's Pool, Clubhouse, Fitness Center, Golf Course, Playground, Security, Tennis Court(s)
View Golf Course
Roof Type Shingle
Porch Front Porch, Glass Enclosed, Patio
Total Parking Spaces 3
Private Pool No
Building
Lot Description On Golf Course
Sewer Public Sewer
Water Public
Architectural Style Traditional
Structure Type Stucco
New Construction No
Schools
Middle Schools Liberty Pines Academy
High Schools Bartram Trail
Others
Tax ID 0264363370
Acceptable Financing Cash, Conventional, FHA, VA Loan
Listing Terms Cash, Conventional, FHA, VA Loan
Read Less
Want to know what your home might be worth? Contact us for a FREE valuation!

Our team is ready to help you sell your home for the highest possible price ASAP
Bought with COLDWELL BANKER VANGUARD REALTY






