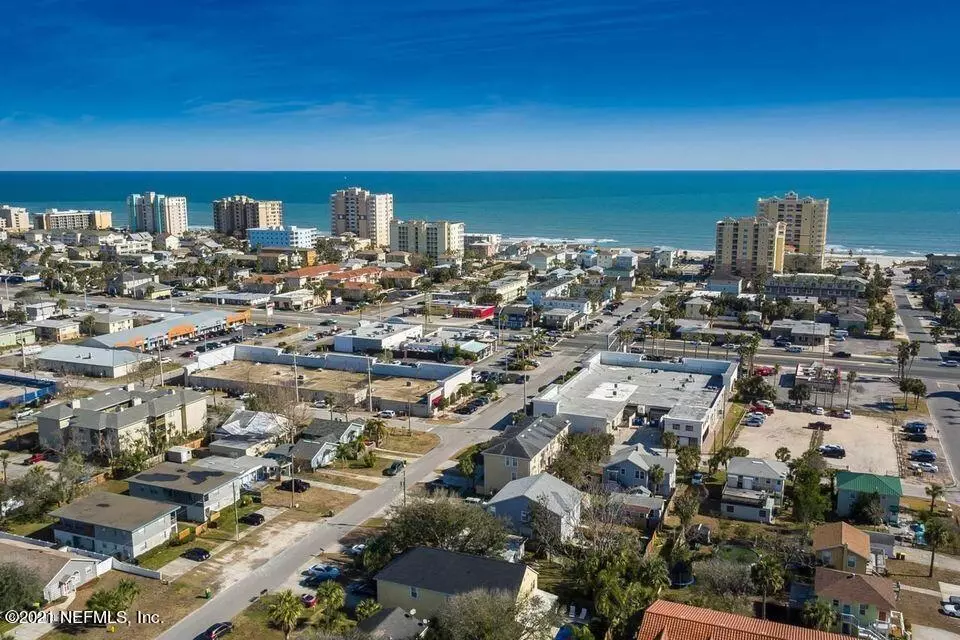$589,000
$625,000
5.8%For more information regarding the value of a property, please contact us for a free consultation.
404 9TH AVE N Jacksonville Beach, FL 32250
4 Beds
4 Baths
1,915 SqFt
Key Details
Sold Price $589,000
Property Type Townhouse
Sub Type Townhouse
Listing Status Sold
Purchase Type For Sale
Square Footage 1,915 sqft
Price per Sqft $307
Subdivision Pablo Beach North
MLS Listing ID 1113879
Sold Date 07/27/21
Bedrooms 4
Full Baths 3
Half Baths 1
HOA Y/N No
Originating Board realMLS (Northeast Florida Multiple Listing Service)
Year Built 1999
Property Description
This Townhome is only 4 Blocks to the Ocean and has 0 HOA and 0 Condo Fees.
Home has been completely updated with New Roof in 2021 with transferrable warranty..
All New Carpet in Bedrooms, New Paint, New Appliances, New Toilets.... New Bathroom Vanity..
This Townhome also includes a rare 2 Car Garage, Spacious 4 bedroom Floorplan offers A Bedroom and Full Bathroom, Patio with Outdoor Shower, Fenced in Yard and Washer/Dryer on the 1st Floor, Open Living Area and Kitchen/Dining on the 2nd Floor, and 3 Bedrooms and 2 Full Baths on the Top floor. Enjoy the Outdoor Living Space off the Kitchen and Backyard Oasis off the First Floor Bedroom. This home has so much to offer..
Location
State FL
County Duval
Community Pablo Beach North
Area 213-Jacksonville Beach-Nw
Direction :Off of 3rd street, make a left onto 9th Avenue North then town home will be behind commercial buildings on the left hand side of the street. It is the middle unit
Interior
Interior Features Breakfast Bar, Pantry, Primary Bathroom - Tub with Shower, Walk-In Closet(s)
Heating Central
Cooling Central Air
Flooring Laminate, Tile
Laundry Electric Dryer Hookup, Washer Hookup
Exterior
Exterior Feature Balcony
Parking Features Additional Parking, Garage Door Opener
Garage Spaces 2.0
Fence Back Yard, Wood
Pool None
Utilities Available Cable Available, Cable Connected
Roof Type Shingle
Porch Deck, Porch, Screened
Total Parking Spaces 2
Private Pool No
Building
Sewer Public Sewer
Water Public
Structure Type Concrete
New Construction No
Schools
Elementary Schools San Pablo
Middle Schools Duncan Fletcher
High Schools Duncan Fletcher
Others
Tax ID 1744540010
Acceptable Financing Cash, Conventional, FHA, VA Loan
Listing Terms Cash, Conventional, FHA, VA Loan
Read Less
Want to know what your home might be worth? Contact us for a FREE valuation!

Our team is ready to help you sell your home for the highest possible price ASAP
Bought with THE PRIME REAL ESTATE COMPANY






