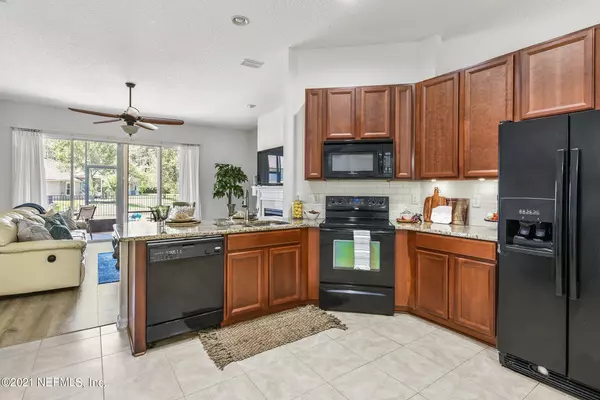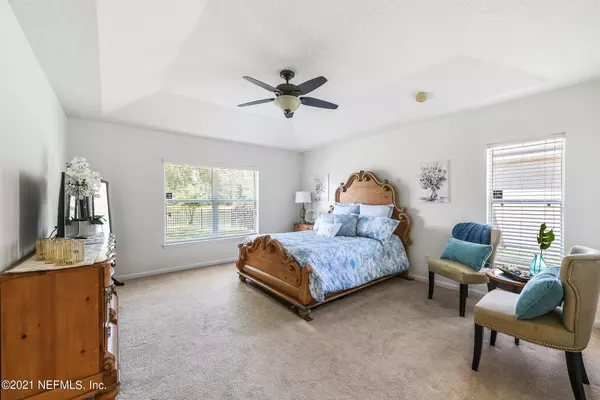$390,000
$369,999
5.4%For more information regarding the value of a property, please contact us for a free consultation.
137 LINDA LAKE LN St Augustine, FL 32095
4 Beds
3 Baths
2,338 SqFt
Key Details
Sold Price $390,000
Property Type Single Family Home
Sub Type Single Family Residence
Listing Status Sold
Purchase Type For Sale
Square Footage 2,338 sqft
Price per Sqft $166
Subdivision Sandy Creek
MLS Listing ID 1111758
Sold Date 07/26/21
Style Contemporary
Bedrooms 4
Full Baths 3
HOA Fees $68/ann
HOA Y/N Yes
Originating Board realMLS (Northeast Florida Multiple Listing Service)
Year Built 2009
Property Description
**H&B due by 9am on 6/14/21** She's a Looker WITH a Functional Floor plan! You Can Check off Home Office on the Must-Have List because This Flex Room is Ideal for a Work Space/Office. Sizeable Kitchen with a Breakfast Bar, Granite Counter-tops, and Ample storage with the 42 inch Cabinets. Separate Dining Room. Vinyl Plank floors installed May 2021 in the Living Areas as well as Freshly Cleaned Carpets in the Bedrooms. NEW HVAC 2021. The Interior Paint has Also Been Freshened up for It's New Owner. The Electric Fireplace Gives the Living Room just the Right Amount of Cozy Vibes. Find Peace and Quiet on the Screened Lanai Overlooking the Pond and Fully Fenced backyard. On the Second Floor you Will find One Bedroom and Full Bath and Plenty of Options on what to Use This Space for.
Location
State FL
County St. Johns
Community Sandy Creek
Area 304- 210 South
Direction From 95 South, take exit 329. Left on 210 E towards PVB/Green Cove Springs. Right on Sandy Creek Pkwy. Left on Linda Lake Ln.
Interior
Interior Features Breakfast Bar, Entrance Foyer, Pantry, Primary Bathroom -Tub with Separate Shower, Split Bedrooms, Walk-In Closet(s)
Heating Central
Cooling Central Air
Flooring Carpet, Tile, Vinyl
Fireplaces Type Electric
Fireplace Yes
Laundry Electric Dryer Hookup, Washer Hookup
Exterior
Parking Features Attached, Garage
Garage Spaces 2.0
Fence Back Yard, Wrought Iron
Pool None
Amenities Available Playground
Roof Type Shingle
Porch Patio, Porch
Total Parking Spaces 2
Private Pool No
Building
Sewer Public Sewer
Water Public
Architectural Style Contemporary
Structure Type Stucco
New Construction No
Schools
Elementary Schools Palencia
Middle Schools Pacetti Bay
High Schools Allen D. Nease
Others
HOA Name BCM Mgmt
Tax ID 0264830100
Acceptable Financing Cash, Conventional, FHA, USDA Loan, VA Loan
Listing Terms Cash, Conventional, FHA, USDA Loan, VA Loan
Read Less
Want to know what your home might be worth? Contact us for a FREE valuation!

Our team is ready to help you sell your home for the highest possible price ASAP
Bought with KELLER WILLIAMS REALTY ATLANTIC PARTNERS SOUTHSIDE






