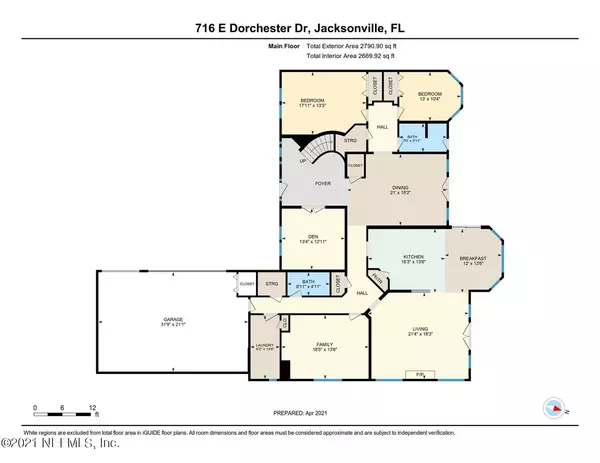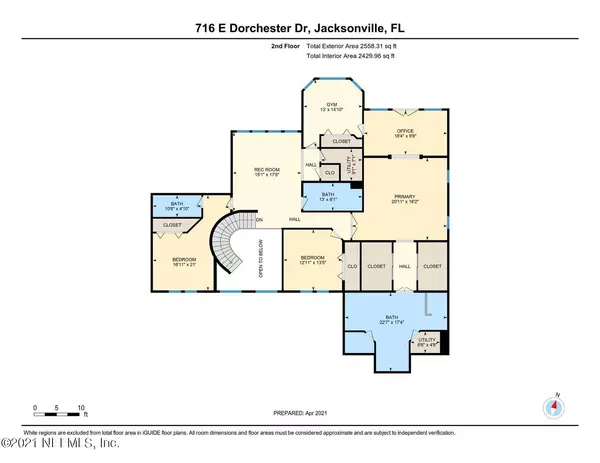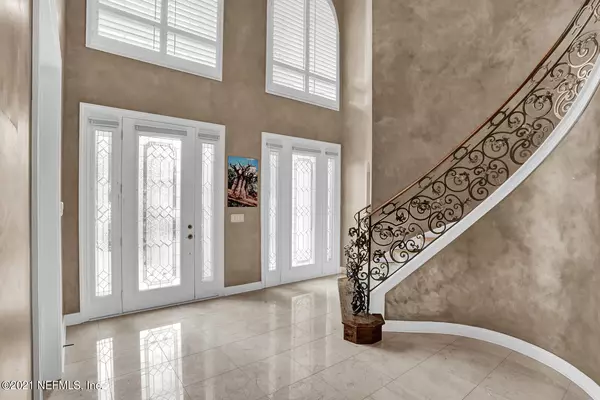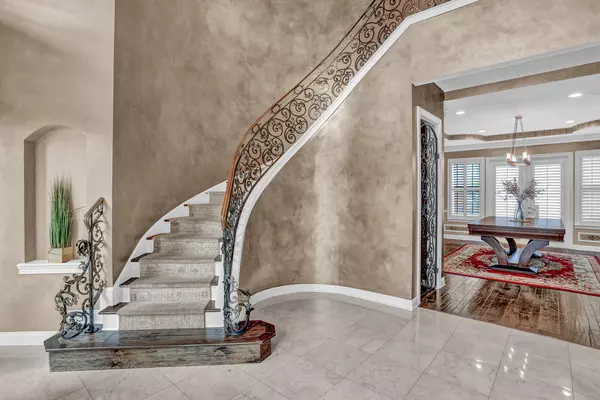$975,000
$975,000
For more information regarding the value of a property, please contact us for a free consultation.
716 E DORCHESTER DR Jacksonville, FL 32259
6 Beds
5 Baths
5,327 SqFt
Key Details
Sold Price $975,000
Property Type Single Family Home
Sub Type Single Family Residence
Listing Status Sold
Purchase Type For Sale
Square Footage 5,327 sqft
Price per Sqft $183
Subdivision Julington Creek Plan
MLS Listing ID 1105919
Sold Date 06/28/21
Bedrooms 6
Full Baths 5
HOA Fees $62/ann
HOA Y/N Yes
Originating Board realMLS (Northeast Florida Multiple Listing Service)
Year Built 2008
Property Description
WELCOME HOME TO LUXURY!!! Imagine Walking Down the CUSTOM WROUGHT IRON Staircase into the TWO STORY ELEGANT VESTIBULE of this 6 Bedroom 5 Bathroom, Breathtaking MEDITERRANEAN IINFLUENCED Home to GREET YOUR GUESTS..
Step onto the TRAVERTINE TILE OR THE PLUSH WOOL CARPET. Proceed past the CUSTOM WINE CLOSET into the Game Room with French Doors, Plantation Shutters, Trey Ceiling and Recessed Lighting.
The CHEFS Kitchen does not disappoint with WHITE SHAKER CABINETRY, White MARBLE BACKSPLASH, KITCHEN ISLAND, STAINLESS STEEL APPLIANCES.
Home had roof replaced in 2020. Also has separate AC system for Garage and Central Vacuum .
Magnolia Preserve is a gated community features amenities within its' own gates of Julington Creek Plantation.
Location
State FL
County St. Johns
Community Julington Creek Plan
Area 301-Julington Creek/Switzerland
Direction Race Track Road to Flora Branch Blvd. Go through gate, turn right on Camberly Drive, Left on N Danbury Road, Right on E Dorchester, House on Left
Interior
Interior Features Built-in Features, Entrance Foyer, In-Law Floorplan, Kitchen Island, Pantry, Primary Bathroom -Tub with Separate Shower, Split Bedrooms, Walk-In Closet(s)
Heating Central, Heat Pump
Cooling Central Air
Flooring Marble, Tile, Wood
Fireplaces Number 1
Fireplace Yes
Exterior
Garage Spaces 3.0
Pool Community
Amenities Available Basketball Court, Children's Pool, Clubhouse, Fitness Center, Golf Course, Playground, Tennis Court(s)
Waterfront Description Pond
Roof Type Shingle
Porch Patio, Porch
Total Parking Spaces 3
Private Pool No
Building
Sewer Public Sewer
Water Public
Structure Type Stucco
New Construction No
Schools
Elementary Schools Julington Creek
Middle Schools Fruit Cove
High Schools Creekside
Others
Tax ID 2490130340
Acceptable Financing Cash, Conventional, FHA, VA Loan
Listing Terms Cash, Conventional, FHA, VA Loan
Read Less
Want to know what your home might be worth? Contact us for a FREE valuation!

Our team is ready to help you sell your home for the highest possible price ASAP
Bought with ROUND TABLE REALTY






