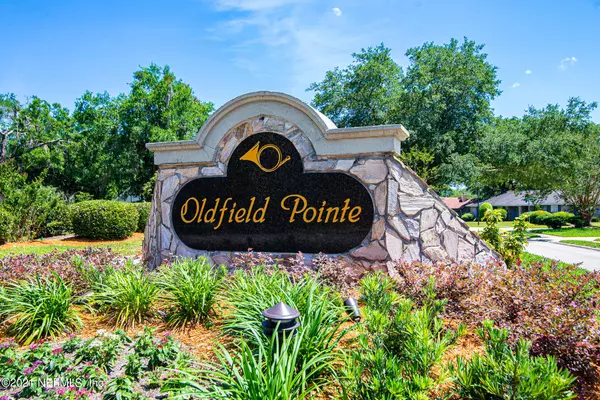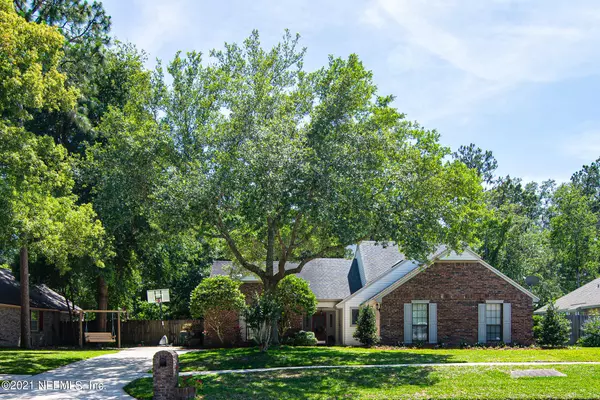$400,000
$390,000
2.6%For more information regarding the value of a property, please contact us for a free consultation.
12040 OLDFIELD POINT DR Jacksonville, FL 32223
3 Beds
3 Baths
2,189 SqFt
Key Details
Sold Price $400,000
Property Type Single Family Home
Sub Type Single Family Residence
Listing Status Sold
Purchase Type For Sale
Square Footage 2,189 sqft
Price per Sqft $182
Subdivision Oldfield Point
MLS Listing ID 1110363
Sold Date 06/29/21
Bedrooms 3
Full Baths 2
Half Baths 1
HOA Fees $10/ann
HOA Y/N Yes
Originating Board realMLS (Northeast Florida Multiple Listing Service)
Year Built 1987
Property Description
HIGHEST & BEST BY 5:00 PM 5/19/2021
Beautifully updated well-maintained home centrally located in the heart of Mandarin in the highly desirable Oldfield Pointe subdivision.
This 3BR, 2.5 bath home features a newly remodeled custom kitchen and bathroom with high end quartz countertops. LVP flooring installed 2020, interior painted 2020. Large screened lanai opens to large private patio area with pavers that lead around to a smaller patio outside the master BR. The lush backyard includes fruit and shade trees with a new storage shed. Behind the property is a horse farm and the natural landscape is a quiet home to many birds and small wildlife.
Location
State FL
County Duval
Community Oldfield Point
Area 014-Mandarin
Direction Take I-295 Exit at Old St Augustine Rd, go South, then right on Loretto Rd, left into Oldfield Point Subdivision, go straight, house is on the right.
Interior
Interior Features Breakfast Nook, Central Vacuum, Kitchen Island, Primary Bathroom -Tub with Separate Shower, Skylight(s), Split Bedrooms, Vaulted Ceiling(s), Walk-In Closet(s)
Heating Central, Electric
Cooling Central Air, Electric
Flooring Carpet, Tile, Wood
Fireplaces Number 1
Fireplaces Type Wood Burning
Fireplace Yes
Laundry Electric Dryer Hookup, Washer Hookup
Exterior
Parking Features Attached, Garage
Garage Spaces 2.0
Fence Full, Wood
Pool None
Roof Type Shingle
Porch Patio, Screened
Total Parking Spaces 2
Private Pool No
Building
Sewer Public Sewer
Water Public
Structure Type Frame,Vinyl Siding
New Construction No
Others
Tax ID 1589265776
Security Features Security System Owned,Smoke Detector(s)
Acceptable Financing Cash, Conventional, FHA, VA Loan
Listing Terms Cash, Conventional, FHA, VA Loan
Read Less
Want to know what your home might be worth? Contact us for a FREE valuation!

Our team is ready to help you sell your home for the highest possible price ASAP
Bought with HERRON REAL ESTATE LLC






