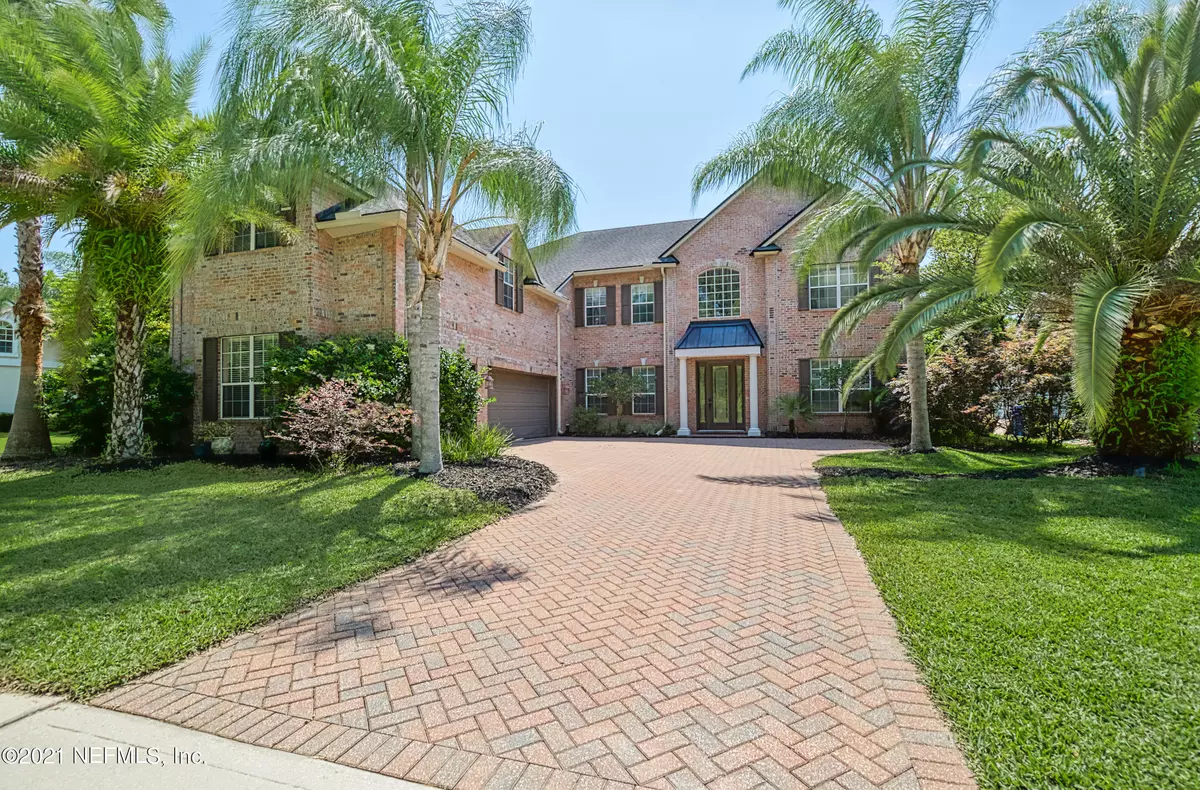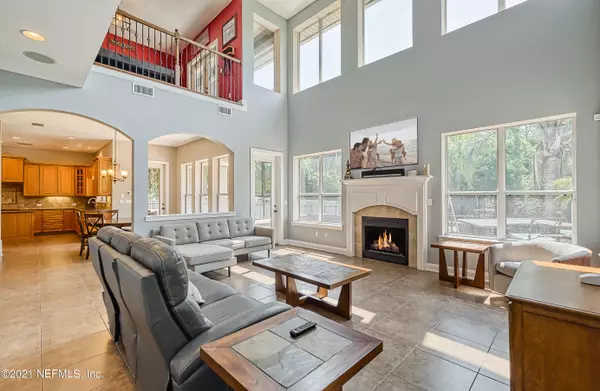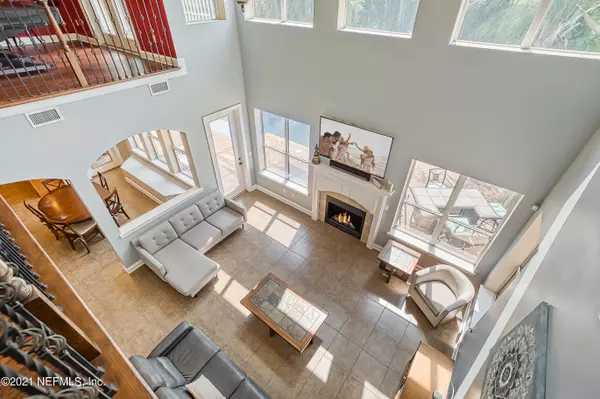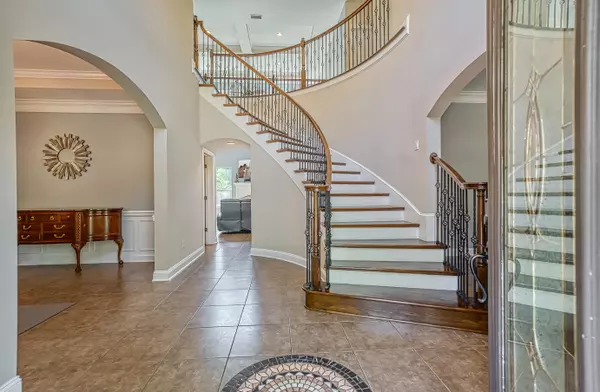$810,000
$750,000
8.0%For more information regarding the value of a property, please contact us for a free consultation.
1397 FRYSTON ST Jacksonville, FL 32259
5 Beds
5 Baths
4,273 SqFt
Key Details
Sold Price $810,000
Property Type Single Family Home
Sub Type Single Family Residence
Listing Status Sold
Purchase Type For Sale
Square Footage 4,273 sqft
Price per Sqft $189
Subdivision Durbin Crossing
MLS Listing ID 1107499
Sold Date 07/07/21
Style Traditional
Bedrooms 5
Full Baths 4
Half Baths 1
HOA Fees $4/ann
HOA Y/N Yes
Originating Board realMLS (Northeast Florida Multiple Listing Service)
Year Built 2008
Lot Dimensions .32
Property Description
Stunning all brick Toll Brothers pool home in Durbin Crossing North. Impressive 2 story foyer entrance that splits the formal living & dining rooms. The beautiful curved staircase leads you to the upstairs open loft area w/ upgraded wood floors. Great for a game room or entertaining w/ French doors that lead to the screened porch overlooking the pool & spacious, fenced, wooded, preserve lot. Open concept great room w/ 2 story tray ceilings flows into the upgraded gourmet kitchen that includes a huge walk in pantry & center island. 1 bedroom downstairs wi/ full bath, could be used as guest or in law suite! 4 bedrooms upstairs. 2 of the bedrooms share a Jack & Jill bath. 1 bedroom has it's own full bathroom, Great for guests!! Huge master suite w/ luxury bath, sitting area, huge his & her her
Location
State FL
County St. Johns
Community Durbin Crossing
Area 301-Julington Creek/Switzerland
Direction From CR 210, N on 2209, L on Longleaf, R on N. Durbin Crossing, R on Leith Hall, L on Fryston, home on the right
Interior
Interior Features Breakfast Nook, Eat-in Kitchen, Entrance Foyer, In-Law Floorplan, Kitchen Island, Pantry, Primary Bathroom -Tub with Separate Shower, Split Bedrooms, Vaulted Ceiling(s), Walk-In Closet(s)
Heating Central, Other
Cooling Central Air, Electric
Flooring Carpet, Tile, Wood
Fireplaces Number 1
Fireplaces Type Gas
Fireplace Yes
Laundry Electric Dryer Hookup, Washer Hookup
Exterior
Exterior Feature Balcony
Garage Spaces 3.0
Fence Back Yard
Pool Community, In Ground
Utilities Available Cable Available, Propane
Amenities Available Basketball Court, Children's Pool, Clubhouse, Fitness Center, Playground, Spa/Hot Tub, Tennis Court(s)
View Protected Preserve
Roof Type Shingle
Porch Patio, Porch, Screened
Total Parking Spaces 3
Private Pool No
Building
Sewer Public Sewer
Water Public
Architectural Style Traditional
Structure Type Frame
New Construction No
Schools
Elementary Schools Patriot Oaks Academy
Middle Schools Patriot Oaks Academy
High Schools Creekside
Others
Tax ID 0096315140
Security Features Security System Owned,Smoke Detector(s)
Acceptable Financing Cash, Conventional, FHA, VA Loan
Listing Terms Cash, Conventional, FHA, VA Loan
Read Less
Want to know what your home might be worth? Contact us for a FREE valuation!

Our team is ready to help you sell your home for the highest possible price ASAP






