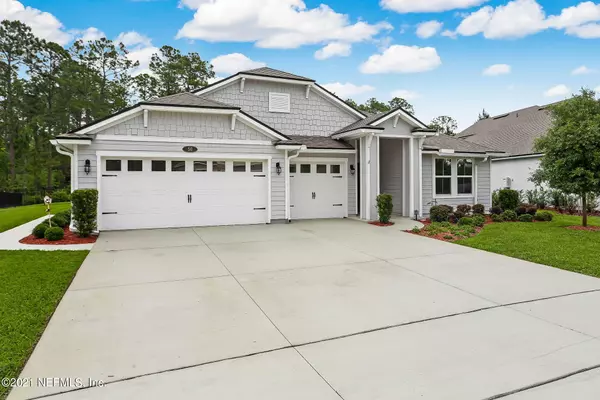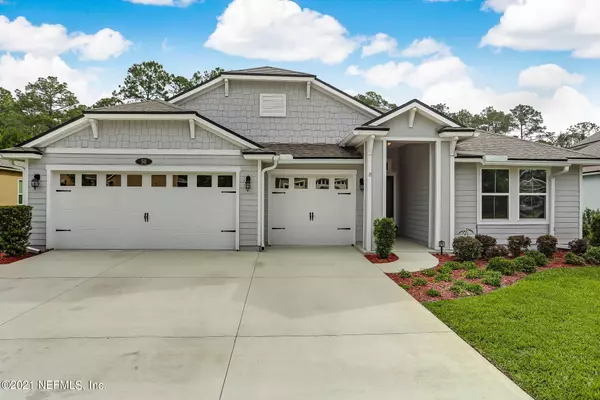$510,000
$485,000
5.2%For more information regarding the value of a property, please contact us for a free consultation.
50 SPLIT OAK RD St Augustine, FL 32092
4 Beds
4 Baths
2,795 SqFt
Key Details
Sold Price $510,000
Property Type Single Family Home
Sub Type Single Family Residence
Listing Status Sold
Purchase Type For Sale
Square Footage 2,795 sqft
Price per Sqft $182
Subdivision Trailmark
MLS Listing ID 1109140
Sold Date 06/25/21
Style Multi Generational,Traditional
Bedrooms 4
Full Baths 3
Half Baths 1
HOA Fees $6/ann
HOA Y/N Yes
Originating Board realMLS (Northeast Florida Multiple Listing Service)
Year Built 2017
Property Description
Why wait to build, this 2017 home is ready NOW! This multi generational 4 bedrooms 3.5 bathroom homes on one of the larger lots in Trailmark. This is one of the most desired floor plans featuring an amazing suite with a kitchenette, living area and bedroom with its own private entrance (mother in law or college student). There are 2 guest bedrooms with a Jack & Jill bathroom. Living area is open concept with a gourmet kitchen, solid surface counters and wood like tile throughout. Master suite is a true retreat with vaulted ceilings and a gorgeous master bath. Screen lanai overlooks a large fully fenced yard backing up to a preserve. 3 car garage, water treatment system, hookup for a generator (hurricane season is coming) Schedule a showing today before its gone! This one will impress!
Location
State FL
County St. Johns
Community Trailmark
Area 309-World Golf Village Area-West
Direction From I95 take exit 323,Intl Golf Pkwy towards World Golf Village and travel 2.2 miles.Continue across SR 16(Intl Golf Pkwy becomes Pacetti Rd),proceed 2.6 miles to TrailMark on right. Split Oak Right
Interior
Interior Features Breakfast Bar, Eat-in Kitchen, Entrance Foyer, In-Law Floorplan, Kitchen Island, Primary Bathroom -Tub with Separate Shower, Primary Downstairs, Split Bedrooms, Vaulted Ceiling(s), Walk-In Closet(s)
Heating Central, Other
Cooling Central Air
Flooring Carpet, Tile
Laundry Electric Dryer Hookup, Washer Hookup
Exterior
Parking Features Additional Parking, Attached, Garage
Garage Spaces 3.0
Fence Back Yard
Pool None
Utilities Available Natural Gas Available
Amenities Available Basketball Court, Children's Pool, Clubhouse, Jogging Path, Spa/Hot Tub
View Protected Preserve
Roof Type Shingle
Porch Front Porch, Patio, Porch, Screened
Total Parking Spaces 3
Private Pool No
Building
Lot Description Sprinklers In Front, Sprinklers In Rear, Wooded
Sewer Public Sewer
Water Public
Architectural Style Multi Generational, Traditional
Structure Type Fiber Cement,Frame
New Construction No
Schools
Elementary Schools Picolata Crossing
Middle Schools Pacetti Bay
High Schools Allen D. Nease
Others
Tax ID 0290110030
Acceptable Financing Cash, Conventional, FHA, VA Loan
Listing Terms Cash, Conventional, FHA, VA Loan
Read Less
Want to know what your home might be worth? Contact us for a FREE valuation!

Our team is ready to help you sell your home for the highest possible price ASAP
Bought with SUNSHINE REALTY & VACATION RENTALS, LLC






