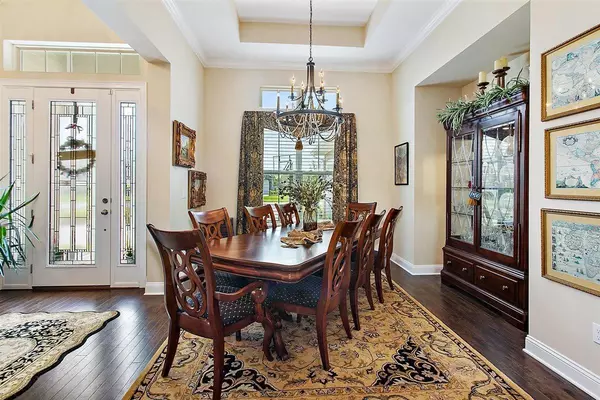$1,100,000
$1,049,000
4.9%For more information regarding the value of a property, please contact us for a free consultation.
92 BENT TRL Ponte Vedra, FL 32081
4 Beds
4 Baths
3,377 SqFt
Key Details
Sold Price $1,100,000
Property Type Single Family Home
Sub Type Single Family Residence
Listing Status Sold
Purchase Type For Sale
Square Footage 3,377 sqft
Price per Sqft $325
Subdivision The Ranch At Twenty Mile
MLS Listing ID 1107629
Sold Date 06/18/21
Style Traditional
Bedrooms 4
Full Baths 3
Half Baths 1
HOA Fees $66/ann
HOA Y/N Yes
Originating Board realMLS (Northeast Florida Multiple Listing Service)
Year Built 2019
Property Description
WELCOME HOME TO 92 BENT TRAIL, IN THE RANCH @ TWENTY MILE! No expense spared in this stunning 4br/3.5 bath Dostie built home featuring a 4-car garage. Located on a large corner lot with extensive landscaping and hardscape including zoysia grass, paver patio & fountain. Enter the front door into wide open spacious living, featuring a formal dining room, gourmet kitchen with top of the line appliances, upgraded quartz counters and tile backsplash. Large island with bar area overlooking the family room and breakfast nook. An entertainers delight with easy access to the expansive screened enclosed covered lanai with pavers. Two large pocket sliders that open to the lanai creating extra living and entertaining space. Designer lighting and upgraded ceiling fans throughout. Just off the family room, you'll find the home office with French doors. This floor plan flows beautifully, and it is all on one floor. 3-way split bedroom arrangement. The spacious owner's suite and bath is located on the back of the home and features upgraded carpet & pad, a slider leading to the screened enclosed lanai, custom lighting and a tray ceiling. Luxurious owners' bath with dual vanities, upgraded stand alone tub and magnificent oversized walk-in shower with two entries. Large walk-in closet. Bedroom 2 features its own private bath and bedrooms 3 and 4 share a Jack-n-Jill bath. All bedrooms have upgraded carpet and pad. Just off the breakfast nook area is a flex room which is perfect for a media or game room. Large laundry room with built in cabinets & folding counter. Outdoor entertaining is a breeze on the large screened enclosed paver patio which includes an outdoor kitchen. The extended patio gives more space to spread out and enjoy the beautiful back yard oasis. Extensive landscaping, peaceful fountain and fully fenced back yard. Very private back yard with plenty of room to add a pool. Enjoy all of this plus the wonderful amenities and lifestyle of Nocatee. A+ schools, multiple waterparks, a lazy river, restaurants, bars and miles of biking and walking trails. This golf cart friendly community makes it easy to get to all of the amenities, plus the restaurants, etc. Outdoor living at its finest with 2 kayak launches on the Intracoastal, and just a 5-minute drive to the beach. Come live the Nocatee life!
Location
State FL
County St. Johns
Community The Ranch At Twenty Mile
Area 271-Nocatee North
Direction From Nocatee Pkwy, turn N on Palm Valley Rd at Davis Park Rd. R on Debbies Way to roundabout. N on 20 Mile Rd. L on Bent Trl. Home is on the R at corner.
Rooms
Other Rooms Outdoor Kitchen
Interior
Interior Features Breakfast Bar, Breakfast Nook, Entrance Foyer, Pantry, Primary Bathroom -Tub with Separate Shower, Split Bedrooms, Walk-In Closet(s)
Heating Central
Cooling Central Air
Flooring Carpet, Tile, Wood
Laundry Electric Dryer Hookup, Washer Hookup
Exterior
Parking Features Attached, Garage
Garage Spaces 4.0
Fence Back Yard
Pool Community, None
Utilities Available Cable Available
Amenities Available Basketball Court, Clubhouse, Fitness Center, Jogging Path, Playground
Roof Type Shingle
Porch Patio
Total Parking Spaces 4
Private Pool No
Building
Lot Description Corner Lot, Sprinklers In Front, Sprinklers In Rear
Sewer Public Sewer
Water Public
Architectural Style Traditional
Structure Type Fiber Cement,Frame
New Construction No
Schools
Elementary Schools Palm Valley Academy
Middle Schools Palm Valley Academy
High Schools Allen D. Nease
Others
Tax ID 0680620350
Security Features Smoke Detector(s)
Acceptable Financing Cash, Conventional
Listing Terms Cash, Conventional
Read Less
Want to know what your home might be worth? Contact us for a FREE valuation!

Our team is ready to help you sell your home for the highest possible price ASAP
Bought with CHARLES RUTENBERG REALTY FORT LAUDERDALE






