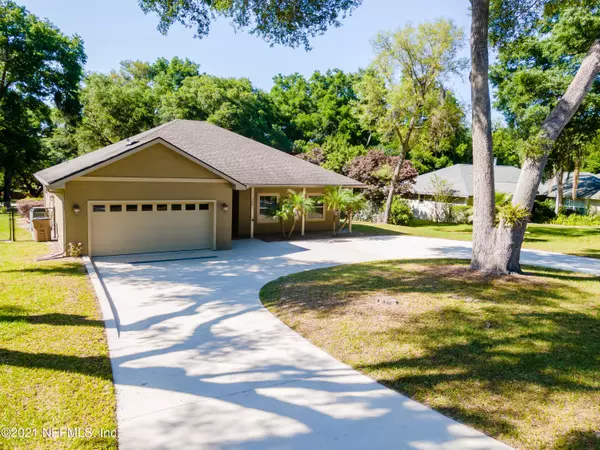$285,000
$295,000
3.4%For more information regarding the value of a property, please contact us for a free consultation.
384 SE 28TH LOOP Melrose, FL 32666
3 Beds
2 Baths
1,680 SqFt
Key Details
Sold Price $285,000
Property Type Single Family Home
Sub Type Single Family Residence
Listing Status Sold
Purchase Type For Sale
Square Footage 1,680 sqft
Price per Sqft $169
Subdivision Geneva Lake Estates
MLS Listing ID 1106552
Sold Date 08/04/21
Style Traditional
Bedrooms 3
Full Baths 2
HOA Y/N No
Originating Board realMLS (Northeast Florida Multiple Listing Service)
Year Built 2006
Lot Dimensions Approx .45 Acres
Property Description
Spectacular ICF custom built home in beautiful Geneva Lakes Estates This home has been meticulously maintained inside & out. As you enter the property, you'll pull into the large circular driveway to the tiled covered entry and front porch welcomes you home to your 3 bed, 2 bath (Split floor plan) with large entry foyer, open floor plan, high ceilings, Tile floors, newer carpet in bedrooms, eating bar, kitchen nook, under cabinet lighting, several newer appliances, including the washer and dryer. The master bedroom has 2 walk in closets, master bath has dual vanity, jetted bath tub, & separate shower. The 2nd and 3rd bedroom have large deep closets, high ceilings and ceiling fans. Enjoy sipping a cup of coffee in the morning or just hanging out and watching nature on your back yard patio. patio.
Location
State FL
County Bradford
Community Geneva Lake Estates
Area 523-Bradford County-Se
Direction From State Rd 26 and State Rd 21, Go North on State Rd 21, turn Right on 28th St., (Geneva Lakes Estates) then left on 28th Loop to home on the left.
Interior
Interior Features Breakfast Bar, Eat-in Kitchen, Entrance Foyer, Pantry, Primary Bathroom -Tub with Separate Shower, Split Bedrooms, Walk-In Closet(s)
Heating Central, Other
Cooling Central Air
Flooring Carpet, Tile
Exterior
Parking Features Additional Parking, Attached, Circular Driveway, Garage, Garage Door Opener
Garage Spaces 2.0
Fence Back Yard
Pool None
Roof Type Shingle
Total Parking Spaces 2
Private Pool No
Building
Sewer Septic Tank
Water Well
Architectural Style Traditional
Structure Type Concrete,Stucco
New Construction No
Schools
Middle Schools Bradford
High Schools Bradford
Others
Tax ID 06203A01500
Security Features Smoke Detector(s)
Acceptable Financing Cash, Conventional, FHA, VA Loan
Listing Terms Cash, Conventional, FHA, VA Loan
Read Less
Want to know what your home might be worth? Contact us for a FREE valuation!

Our team is ready to help you sell your home for the highest possible price ASAP
Bought with CB ISAAC REALTY






