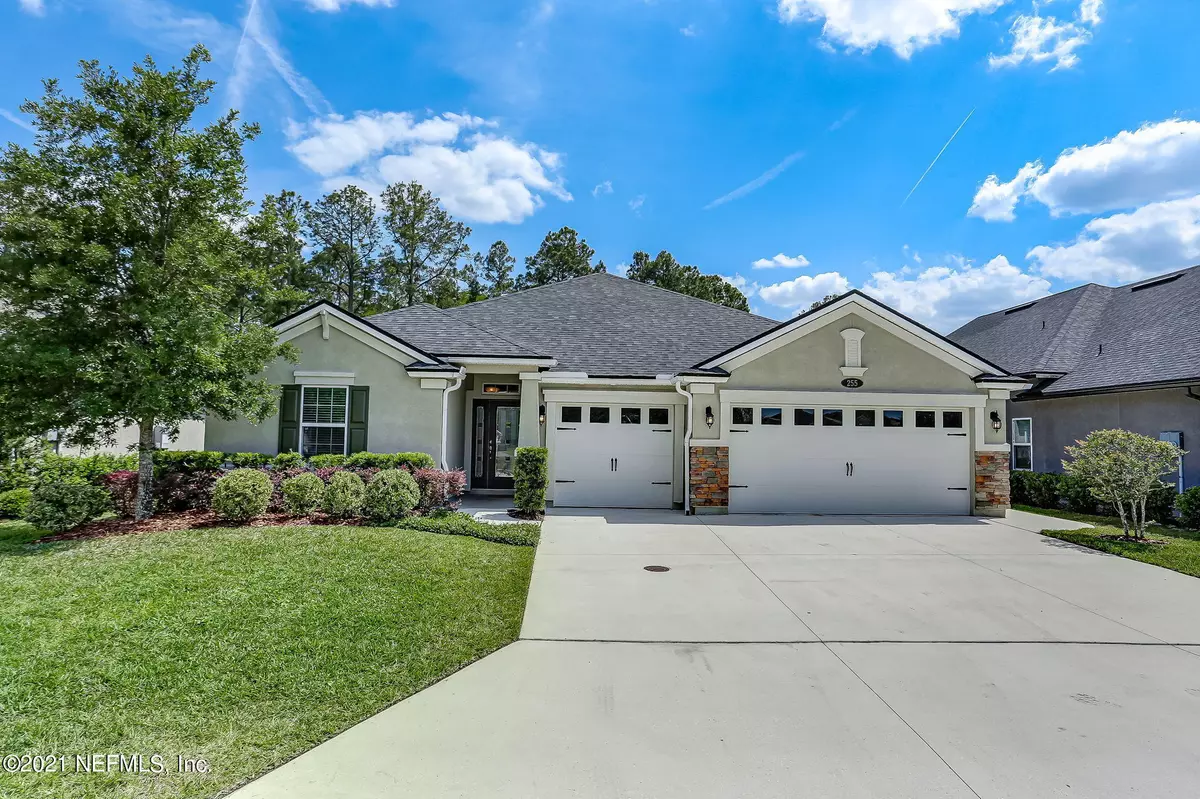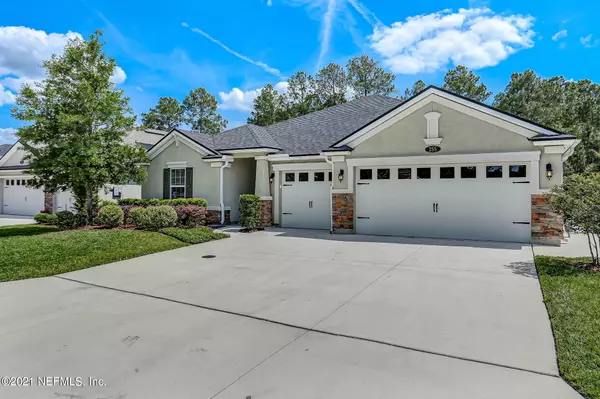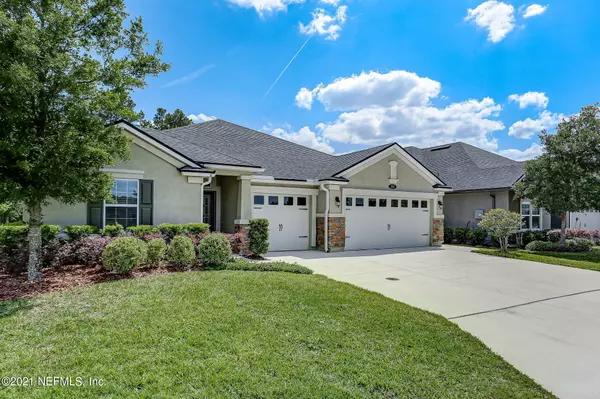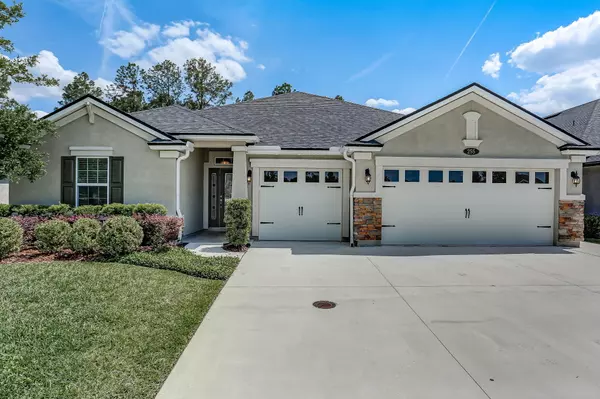$485,000
$485,000
For more information regarding the value of a property, please contact us for a free consultation.
255 SPLIT OAK RD St Augustine, FL 32092
4 Beds
4 Baths
2,800 SqFt
Key Details
Sold Price $485,000
Property Type Single Family Home
Sub Type Single Family Residence
Listing Status Sold
Purchase Type For Sale
Square Footage 2,800 sqft
Price per Sqft $173
Subdivision Trailmark
MLS Listing ID 1107613
Sold Date 06/11/21
Style Traditional
Bedrooms 4
Full Baths 3
Half Baths 1
HOA Fees $6/ann
HOA Y/N Yes
Originating Board realMLS (Northeast Florida Multiple Listing Service)
Year Built 2016
Property Description
Beautiful St. Johns County home located in highly desirable Trailmark. The home features a gourmet kitchen with a large island, French door fridge, double ovens, gas cooktop & separate microwave. The Hardwood look tile runs through all of the living areas. The home is multi generational & features a second owners suite with it's own outside entrance and includes an extended living area & kitchenette with microwave and French door fridge. The backyard is fully fenced and backs to nature with tons of room for a pool. The amenities include: A resort style Pool, Fitness Center, Camp-House for entertaining, Sports Courts, Children's Playground, Pickle Ball Courts, Dog Park, Walking & Cycling Trails throughout the community. There is also a Kayak Launch that leads to Six Mile Creek.
Location
State FL
County St. Johns
Community Trailmark
Area 309-World Golf Village Area-West
Direction Take I-95 to International Golf Pky, head west. When you cross SR 16 it becomes Pacetti Rd, Trailmark will be on your right. Off Trailmark Dr, take right onto Split Oak Rd. Home little down on left.
Interior
Interior Features Breakfast Bar, Breakfast Nook, Eat-in Kitchen, Entrance Foyer, In-Law Floorplan, Kitchen Island, Pantry, Primary Bathroom -Tub with Separate Shower, Split Bedrooms, Walk-In Closet(s)
Heating Central, Natural Gas, Other
Cooling Central Air, Electric
Flooring Carpet, Tile
Laundry Electric Dryer Hookup, Washer Hookup
Exterior
Parking Features Attached, Garage, Garage Door Opener
Garage Spaces 3.0
Fence Back Yard
Pool Community
Utilities Available Cable Available, Natural Gas Available
Amenities Available Basketball Court, Boat Dock, Children's Pool, Clubhouse, Fitness Center, Jogging Path, Playground, Tennis Court(s)
Roof Type Shingle
Porch Front Porch, Patio, Porch, Screened
Total Parking Spaces 3
Private Pool No
Building
Lot Description Sprinklers In Front, Sprinklers In Rear
Sewer Public Sewer
Water Public
Architectural Style Traditional
Structure Type Stucco
New Construction No
Schools
Elementary Schools Picolata Crossing
Middle Schools Pacetti Bay
High Schools Allen D. Nease
Others
HOA Name Trailmark HOA
Tax ID 0290110370
Security Features Smoke Detector(s)
Acceptable Financing Cash, Conventional, FHA, VA Loan
Listing Terms Cash, Conventional, FHA, VA Loan
Read Less
Want to know what your home might be worth? Contact us for a FREE valuation!

Our team is ready to help you sell your home for the highest possible price ASAP
Bought with RE/MAX SPECIALISTS PV






