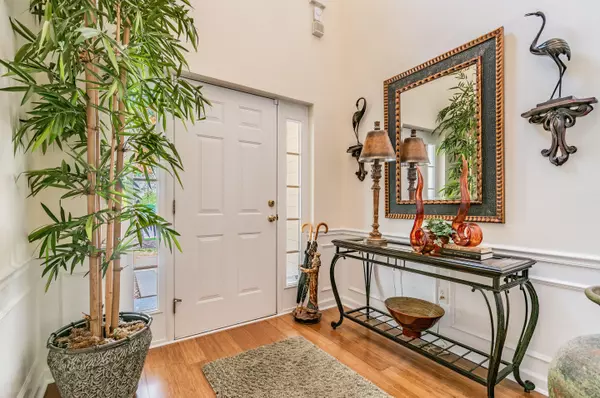$328,000
$324,900
1.0%For more information regarding the value of a property, please contact us for a free consultation.
11095 CASTLEMAIN CIR S Jacksonville, FL 32256
3 Beds
3 Baths
1,878 SqFt
Key Details
Sold Price $328,000
Property Type Townhouse
Sub Type Townhouse
Listing Status Sold
Purchase Type For Sale
Square Footage 1,878 sqft
Price per Sqft $174
Subdivision Oxford Chase
MLS Listing ID 1104300
Sold Date 06/14/21
Bedrooms 3
Full Baths 2
Half Baths 1
HOA Fees $198/mo
HOA Y/N Yes
Originating Board realMLS (Northeast Florida Multiple Listing Service)
Year Built 2004
Lot Dimensions 3701 SF
Property Description
Welcome to luxury living at this beautiful Oxford Chase Townhome! This meticulously maintained, single owner home is straight out of the pages of an interior decorator magazine!! Upon entering the home, you'll immediately notice the gleaming hardwood floors plus the wainscoting in the foyer & entry hall leading to a large open-concept living area. Next, you'll spy beautiful crown molding, built-in surround sound speakers for entertaining & the amazing view from the wall of sliding glass doors that lead onto the screened lanai. What a great setting for that summer BBQ or morning cup of coffee! You will also appreciate the corner fireplace, featuring remote controlled logs and a large mantel. In addition to the dining room, there's an eat-in kitchen with pantry. custom cabinets with an extra wall of built-ins, under cabinet lighting, wine storage, pull-out spice rack, corner cabinet pot carousel, GE Profile Stainless appliance package (2019), custom backsplash, granite countertops, reverse osmosis drinking water, and breakfast bar. Check out the 2-car garage with a new hot water heater (2021), water softener, overhead storage, epoxy floors, and an emergency generator transfer switch conveniently installed by the electric panel. Come back inside to see the elegant powder room with pedestal sink and the coat/utility closet that round out the 1st floor. All bedrooms are upstairs and feature luxury carpet. The oversized Owners' bedroom has a tray ceiling, lots of natural light and plenty of room for a king-sized bed. The large en-suite bath features upgraded double vanity cabinetry, garden soaking tub under a sparkling chandelier, separate glass shower stall, water closet, and huge walk-in clothes closet. Next door to the Owners' suite is a guest bedroom and full bathroom. Down the hallway is a "Pinterest inspired" laundry room, with included front loading washer/dryer and custom folding station. Check out the 3rd bedroom, which is currently being used as a den and home office. Your private space to work from home! Don't forget to visit the amenities center, featuring a clubhouse, outside covered dining area, fitness center, and a resort style pool!
Property Features List
Home Warranty Included!
2-Car Garage Upgrades
" Epoxy Floors
" Overhead Storage Racks
" Smoke detector
Systems and Appliance Upgrades
" Water Softener
" Reverse Osmosis drinking tap water
" Emergency Generator Transfer Switch
" New Hot Water Heater in 2021
" High Efficiency 2-stage AC unit w/ variable speed Air Handler and 4-inch filters in 2019
" GE Profile Stainless Kitchen Appliance package, including Refrigerator, Dual-Oven Range, Over-the Range Microwave, and Dishwasher) in 2019
" Front-loading Washer and Dryer w/custom Folding Counter
" Automatic, electronic humidity-sensing exhaust fan in Owners' Bath
" SimpliSafe Security System
" Upgraded Smoke Detectors
Other Features
" Bamboo Hardwood Floors in Entry, Living, and Dining
" Surround Sound Speakers
" Custom Kitchen Cabinets, featuring hidden, pull-out Spice Rack, Corner Cabinet Pot Carousel, Wine Storage, Under-Cabinet Lighting, and Soft-Close drawers
" Granite Counters and custom Backsplash in Kitchen
" Upgraded Faucets, Light-Fixtures, and Ceiling Fans throughout the entire home
" Upgraded Owners' Bath Dual Sink Vanity and Mirrors
" New Patio Screens installed in 2019
" Glass and Rollers in Sliding Doors replaced in 2019
" Solar tint added to south facing bedroom windows
" Gutter Guards added to 2nd story gutters
Location
State FL
County Duval
Community Oxford Chase
Area 024-Baymeadows/Deerwood
Direction From 295, go West on Gate Parkway approx. 1.5 miles. Oxford Chase on left. From JTB, go East on Gate Parkway approx. 1 mile. Oxford Chase on right.
Interior
Interior Features Breakfast Bar, Eat-in Kitchen, Entrance Foyer, Pantry, Primary Bathroom -Tub with Separate Shower, Split Bedrooms, Vaulted Ceiling(s), Walk-In Closet(s)
Heating Central, Electric, Zoned
Cooling Central Air, Electric, Zoned
Flooring Carpet, Tile, Wood
Fireplaces Number 1
Fireplaces Type Electric, Other
Fireplace Yes
Exterior
Parking Features Attached, Garage, Garage Door Opener, Guest
Garage Spaces 2.0
Pool Community
Utilities Available Cable Connected
Amenities Available Clubhouse, Fitness Center, Maintenance Grounds, Trash
Roof Type Shingle,Other
Porch Front Porch, Porch, Screened
Total Parking Spaces 2
Private Pool No
Building
Lot Description Sprinklers In Front, Sprinklers In Rear
Sewer Public Sewer
Water Public
Structure Type Fiber Cement,Frame
New Construction No
Schools
Elementary Schools Twin Lakes Academy
Middle Schools Twin Lakes Academy
High Schools Atlantic Coast
Others
HOA Name First Residential
Tax ID 1677416425
Security Features Security System Owned,Smoke Detector(s)
Acceptable Financing Cash, Conventional, FHA, VA Loan
Listing Terms Cash, Conventional, FHA, VA Loan
Read Less
Want to know what your home might be worth? Contact us for a FREE valuation!

Our team is ready to help you sell your home for the highest possible price ASAP
Bought with RE/MAX UNLIMITED






