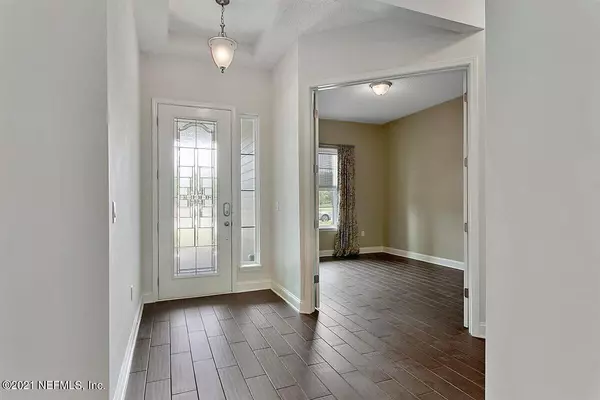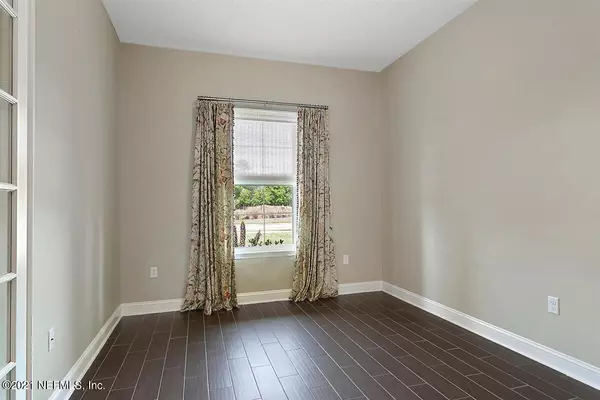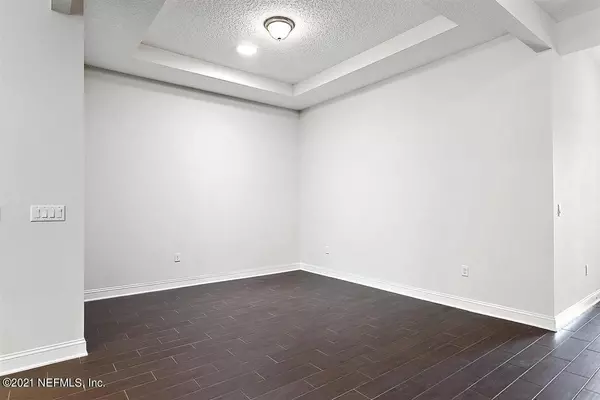$525,000
$525,000
For more information regarding the value of a property, please contact us for a free consultation.
233 DOLCETTO DR St Augustine, FL 32092
4 Beds
3 Baths
2,696 SqFt
Key Details
Sold Price $525,000
Property Type Single Family Home
Sub Type Single Family Residence
Listing Status Sold
Purchase Type For Sale
Square Footage 2,696 sqft
Price per Sqft $194
Subdivision Trailmark
MLS Listing ID 1103422
Sold Date 05/28/21
Style Traditional
Bedrooms 4
Full Baths 3
HOA Fees $6/ann
HOA Y/N Yes
Originating Board realMLS (Northeast Florida Multiple Listing Service)
Year Built 2017
Property Description
GORGEOUS HOME BACKING TO THE PRESERVE. OVER 2600 SQ FT FEATURING 4 BEDROOMS AND 3 BATHS. WOOD LOOK TILE FLOORS IN LIVING AREAS AND OFFICE AND CARPET IN BEDROOMS. UPGRADED CABINETS/EXOTIC GRANITE/BACKSPASH/LAUNDRY WITH SINK & CABINETS/MONKEY BARS AND AC IN THE GARAGE/GUTTERS/FENCE/SOLAR TUB IN DINING ROOM/COMFORT HEIGHT TOILETS IN 2 BATHS/UPGRADED LIGHTING/CUSTOM SHADES ON WINDOWS/CUSTOM DRAPERIES IN OFFICE, MASTER AND KITCHEN/PAVERS IN THE LANAI/MASTER HAS A BUMP OUT/FRENCH DOORS WITH SIDE WINDOWS IN LIVING ROOM. 3 Bed rooms on main level and 2nd level has a bonus/4th bedroom with bath. SO MANY UPGRADES TO LIST. TRULY A MUST SEE HOME. Offers being reviewed at Noon Sunday 4/18
Location
State FL
County St. Johns
Community Trailmark
Area 309-World Golf Village Area-West
Direction I95 TO INTERNATIONAL GOLF PKWY, WEST APPROX 6 MILES TO TRAILMARK ENTRANCE ON RIGHT. CONTINUE TO DOLCETTO AND GO WEST
Interior
Interior Features Breakfast Bar, Pantry, Split Bedrooms, Walk-In Closet(s)
Heating Central
Cooling Central Air
Flooring Carpet, Tile
Fireplaces Type Other
Fireplace Yes
Exterior
Parking Features Attached, Garage, Garage Door Opener
Garage Spaces 3.0
Fence Back Yard
Pool Community
Amenities Available Clubhouse, Fitness Center, Jogging Path, Laundry, Playground, Tennis Court(s)
View Protected Preserve
Roof Type Shingle
Porch Patio
Total Parking Spaces 3
Private Pool No
Building
Sewer Public Sewer
Water Public
Architectural Style Traditional
Structure Type Frame,Wood Siding
New Construction No
Schools
Elementary Schools Picolata Crossing
Middle Schools Pacetti Bay
High Schools Allen D. Nease
Others
HOA Name Evergreen Lifestyles
Tax ID 0290111370
Acceptable Financing Cash, Conventional, FHA, VA Loan
Listing Terms Cash, Conventional, FHA, VA Loan
Read Less
Want to know what your home might be worth? Contact us for a FREE valuation!

Our team is ready to help you sell your home for the highest possible price ASAP
Bought with DAVIDSON REALTY, INC.






