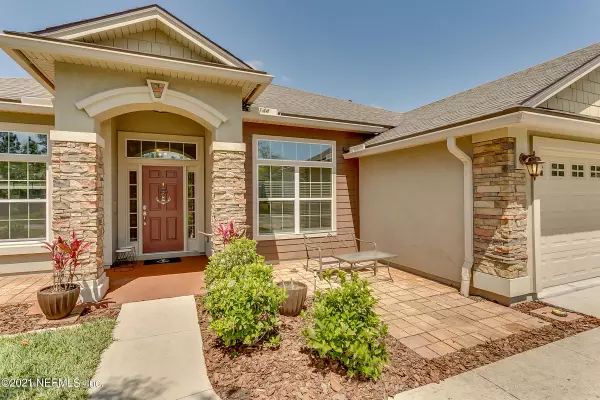$419,900
$419,900
For more information regarding the value of a property, please contact us for a free consultation.
144 SAVANNA PRESERVE CT St Augustine, FL 32095
4 Beds
3 Baths
2,496 SqFt
Key Details
Sold Price $419,900
Property Type Single Family Home
Sub Type Single Family Residence
Listing Status Sold
Purchase Type For Sale
Square Footage 2,496 sqft
Price per Sqft $168
Subdivision Sandy Creek
MLS Listing ID 1102815
Sold Date 06/08/21
Style Ranch
Bedrooms 4
Full Baths 3
HOA Fees $62/ann
HOA Y/N Yes
Originating Board realMLS (Northeast Florida Multiple Listing Service)
Year Built 2012
Property Description
Gorgeous water front home that shows like a model with A rated St. Johns schools! Amazing designer touches including wide baseboards, crown moulding, barn doors, cedar lined closets and huge fieldstone patio overlooking pond to preserve views.
Four huge bedrooms with large cedar lined closets, including a huge master with trey ceiling, door to patio and stunning bath with double sinks, tiled shower and huge soaking tub. Two additional large rooms share a full bath with an in-law suite that shares a ''pool bath''. Gourmet kitchen with double ovens, stainless appliances and huge granite island overlooking the family room with fireplace. The office with french doors and eat in kitchen finish off the 2500 square feet.
Location
State FL
County St. Johns
Community Sandy Creek
Area 304- 210 South
Direction Sandy Creek is on the Southeast side of CR210 & I-95. Turn Into Sandy Creek Parkway; Left on Linda Lake Ln.; right on Savanna Preserve Ct. Follow to the home.
Interior
Interior Features Breakfast Bar, Breakfast Nook, Built-in Features, Eat-in Kitchen, Kitchen Island, Pantry, Primary Bathroom -Tub with Separate Shower, Primary Downstairs, Split Bedrooms, Walk-In Closet(s)
Heating Central
Cooling Central Air
Flooring Carpet, Tile
Fireplaces Number 1
Fireplaces Type Electric
Fireplace Yes
Exterior
Parking Features Attached, Garage
Garage Spaces 2.0
Pool None
Amenities Available Playground, Trash
Waterfront Description Pond
View Water
Roof Type Shingle
Porch Front Porch, Patio, Porch, Screened
Total Parking Spaces 2
Private Pool No
Building
Lot Description Wooded
Sewer Public Sewer
Water Public
Architectural Style Ranch
Structure Type Frame,Stucco
New Construction No
Schools
Elementary Schools Palencia
Middle Schools Pacetti Bay
High Schools Allen D. Nease
Others
Tax ID 0264830540
Security Features Smoke Detector(s)
Read Less
Want to know what your home might be worth? Contact us for a FREE valuation!

Our team is ready to help you sell your home for the highest possible price ASAP
Bought with KELLER WILLIAMS JACKSONVILLE






