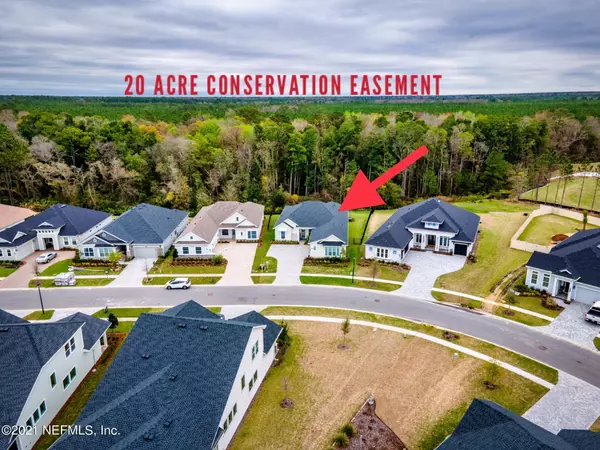$588,000
$600,000
2.0%For more information regarding the value of a property, please contact us for a free consultation.
10623 AVENTURA DR Jacksonville, FL 32256
4 Beds
3 Baths
2,750 SqFt
Key Details
Sold Price $588,000
Property Type Single Family Home
Sub Type Single Family Residence
Listing Status Sold
Purchase Type For Sale
Square Footage 2,750 sqft
Price per Sqft $213
Subdivision Etown
MLS Listing ID 1101217
Sold Date 05/07/21
Bedrooms 4
Full Baths 3
HOA Fees $56/qua
HOA Y/N Yes
Originating Board realMLS (Northeast Florida Multiple Listing Service)
Year Built 2019
Property Description
BEAUTIFUL 1YR OLD HOME BUILT BY DAVID WEEKLEY HOMES IN THE NEW GATED MARCONI @ ETOWN NEIGHBORHOOD! OPEN LAYOUT WITH 2750SF OF LIVING SPACE ON 1 FLOOR PLUS 3 CAR GARG//Located on Premium Lot along 20 Acre Conservation Easement/XL Brick Paver Lanai w/Motorized Screens/Up to 180'deep Backyard w/Outside Brick Paver Patio/3 Car Courtyard Garg/Gourmet Kitch w/SS GE Profile Appls,5Burner Gas Cooktop,Huge Island,Pendant Lighting,Quartz Counters,Walk-In Pantry & More!/No Carpet! Beautiful Mohawk Light Gray 12x24'' Tile Floors in Brick-Lay Pattern throughout Living & Baths/Crown Moulding/Masterbath-XL Walk-In Shower Dual Controls w/Rain head & Hand-Held,/4x16'' Herringbone Tile w/Ocean Stone Flr/Quartz Dual Vanity w/Sq Sinks/Tons of Storage/Water Softener/Tankless H20 Heater/FEATURE LIST AVAILABLE
Location
State FL
County Duval
Community Etown
Area 027-Intracoastal West-South Of Jt Butler Blvd
Direction From JTB @ 295, take 295 S , Keep L at fork to 9B S, Exit ETown Pkwy, Go Left, Keep Straight at Traffic Circle, R into Marconi, R on Aventura, Follow Rd to Home on Right
Interior
Interior Features Breakfast Bar, Eat-in Kitchen, Entrance Foyer, In-Law Floorplan, Kitchen Island, Pantry, Primary Bathroom - Shower No Tub, Primary Downstairs, Split Bedrooms, Walk-In Closet(s)
Heating Central, Other
Cooling Central Air
Flooring Tile
Laundry Electric Dryer Hookup, Washer Hookup
Exterior
Garage Additional Parking, Attached, Garage
Garage Spaces 3.0
Fence Back Yard
Pool Community
Utilities Available Natural Gas Available
Amenities Available Clubhouse, Fitness Center, Jogging Path, Playground
View Protected Preserve
Roof Type Shingle
Porch Porch, Screened
Total Parking Spaces 3
Private Pool No
Building
Sewer Public Sewer
Water Public
Structure Type Fiber Cement
New Construction No
Schools
Elementary Schools Mandarin Oaks
Middle Schools Twin Lakes Academy
High Schools Atlantic Coast
Others
Tax ID 1678740440
Security Features Smoke Detector(s)
Acceptable Financing Cash, Conventional, FHA, VA Loan
Listing Terms Cash, Conventional, FHA, VA Loan
Read Less
Want to know what your home might be worth? Contact us for a FREE valuation!

Our team is ready to help you sell your home for the highest possible price ASAP
Bought with CENTURY 21 LIGHTHOUSE REALTY






