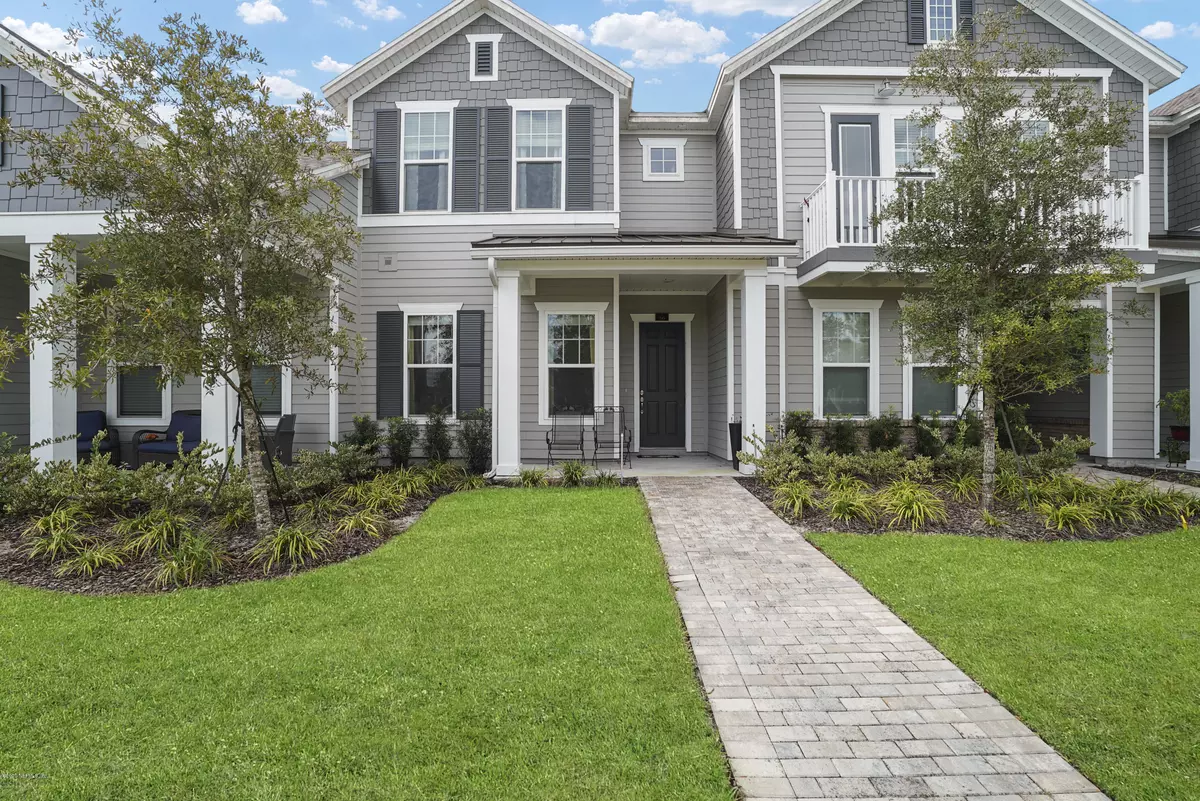$289,900
$289,900
For more information regarding the value of a property, please contact us for a free consultation.
56 SEASTAR CT St Augustine, FL 32092
3 Beds
3 Baths
1,814 SqFt
Key Details
Sold Price $289,900
Property Type Townhouse
Sub Type Townhouse
Listing Status Sold
Purchase Type For Sale
Square Footage 1,814 sqft
Price per Sqft $159
Subdivision Shearwater Townhomes
MLS Listing ID 1083209
Sold Date 04/26/21
Bedrooms 3
Full Baths 2
Half Baths 1
HOA Fees $175/mo
HOA Y/N Yes
Originating Board realMLS (Northeast Florida Multiple Listing Service)
Year Built 2019
Property Description
David Weekley Built Town Home only a year old in the Sprawling Shearwater Community. Features open concept with 10' ceilings and two car garage. Oversized tiled shower and walk in closet in owners suite. Utility room on the second floor conveniently close to all bedrooms. Kitchen overlooks dining and family space while boasting an oversized island. A perfect design for entertaining or enjoying family time. Maintenance free lifestyle with second to none amenities including community pool with Beach Entry, Slide, Lazy River, Lap Pool, Lounge Areas with Outdoor Kitchen. Tennis and Basketball Courts, Playgrounds and State of the Art Fitness Center! Kayak Club for the adventurous. This is a MUST SEE home in a MUST SEE Community!
Location
State FL
County St. Johns
Community Shearwater Townhomes
Area 304- 210 South
Direction From 9b south keep right at the fork. Use the left 2 lanes to take the St Johns Pkwy Exit. Turn right on CR 210. Left onto Shearwater Pkwy. right onto Talisa Trail. Left onto Seastar Ct.
Interior
Interior Features Pantry, Primary Bathroom - Shower No Tub, Walk-In Closet(s)
Heating Central
Cooling Central Air
Flooring Tile
Exterior
Garage Spaces 2.0
Pool Community
Amenities Available Basketball Court, Children's Pool, Clubhouse, Fitness Center, Jogging Path, Maintenance Grounds, Playground, Spa/Hot Tub, Tennis Court(s)
Roof Type Shingle
Porch Front Porch
Total Parking Spaces 2
Private Pool No
Building
Sewer Public Sewer
Water Public
Structure Type Fiber Cement,Frame
New Construction No
Schools
Elementary Schools Timberlin Creek
Middle Schools Switzerland Point
High Schools Bartram Trail
Others
Tax ID 0100140360
Security Features Smoke Detector(s)
Acceptable Financing Cash, Conventional, FHA, VA Loan
Listing Terms Cash, Conventional, FHA, VA Loan
Read Less
Want to know what your home might be worth? Contact us for a FREE valuation!

Our team is ready to help you sell your home for the highest possible price ASAP
Bought with PREMIER HOMES REALTY INC






