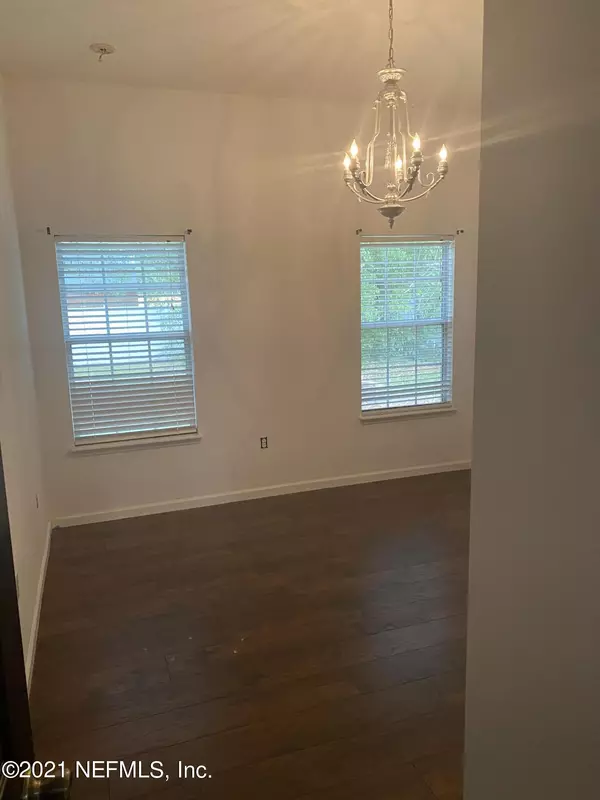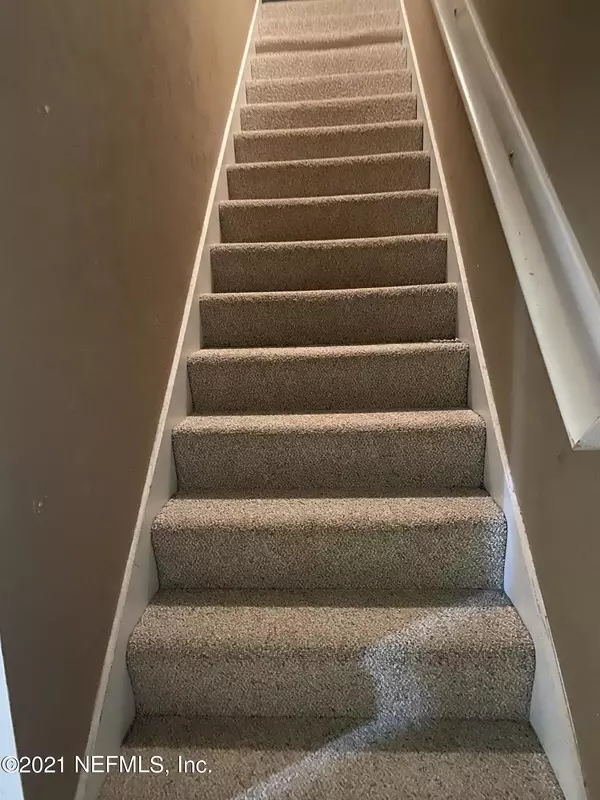$350,000
$345,000
1.4%For more information regarding the value of a property, please contact us for a free consultation.
1151 CRYSTAL SPRINGS LN Jacksonville, FL 32221
3 Beds
2 Baths
2,130 SqFt
Key Details
Sold Price $350,000
Property Type Single Family Home
Sub Type Single Family Residence
Listing Status Sold
Purchase Type For Sale
Square Footage 2,130 sqft
Price per Sqft $164
Subdivision Jax Heights
MLS Listing ID 1102231
Sold Date 05/26/21
Style Ranch
Bedrooms 3
Full Baths 2
HOA Y/N No
Originating Board realMLS (Northeast Florida Multiple Listing Service)
Year Built 2007
Property Description
Crystal Springs Custom built home; 3 bedroom, 2 bath home with upstairs bonus, formal dining room, family room with wood fireplace, 3/8 laminate floors in most of the home, country porch, covered rear patio, side entry garage with room on a half acre to park recreational vehicles! Features include: ~ Quiet neighborhood ~ 3/8 laminate floors in most of the home ~ Family room with wood fireplace ~ Breakfast nook with side bar ~ Open-floor plan ~ 10 ft ceilings throughout home ~ Master suite includes two (2)walk-in closets, two pedestal sinks, garden tub & separate shower stall ~ Bonus room upstairs could easily be a 4th bedroom ~ Oversized, 2 car side entry garage with walk-thru door
~ New Well & septic; commercial
Location
State FL
County Duval
Community Jax Heights
Area 062-Crystal Springs/Country Creek Area
Direction From I-10W, turn left off Hammond Blvd exit. Continue on Hammond Blvd for .07 miles. Turn right and continue onto Crystal Springs for .05 mi Turn right on Crystal Springs Lane, 2 home on right
Interior
Interior Features Breakfast Bar, Entrance Foyer, Pantry, Primary Bathroom -Tub with Separate Shower, Primary Downstairs, Vaulted Ceiling(s), Walk-In Closet(s)
Heating Central, Heat Pump, Other
Cooling Central Air
Flooring Tile, Wood
Fireplaces Number 1
Fireplace Yes
Laundry Electric Dryer Hookup, Washer Hookup
Exterior
Parking Features Attached, Garage, Garage Door Opener, RV Access/Parking
Garage Spaces 2.0
Pool None
Utilities Available Cable Available, Cable Connected
Roof Type Shingle
Porch Covered, Front Porch, Patio, Porch
Total Parking Spaces 2
Private Pool No
Building
Lot Description Cul-De-Sac
Sewer Private Sewer, Septic Tank
Water Private, Well
Architectural Style Ranch
Structure Type Concrete,Frame,Wood Siding
New Construction No
Others
Tax ID 0088400200
Security Features Smoke Detector(s)
Read Less
Want to know what your home might be worth? Contact us for a FREE valuation!

Our team is ready to help you sell your home for the highest possible price ASAP
Bought with ZALLOUM REALTY LLC






