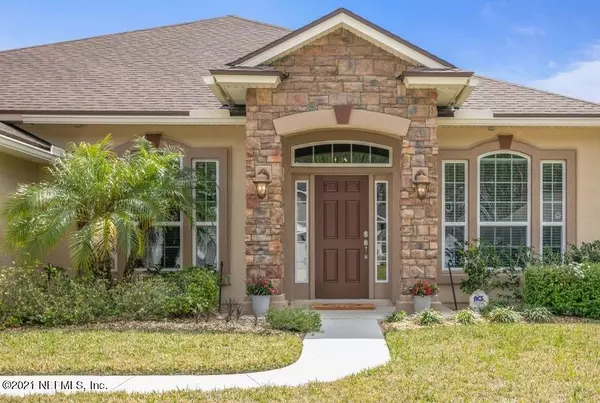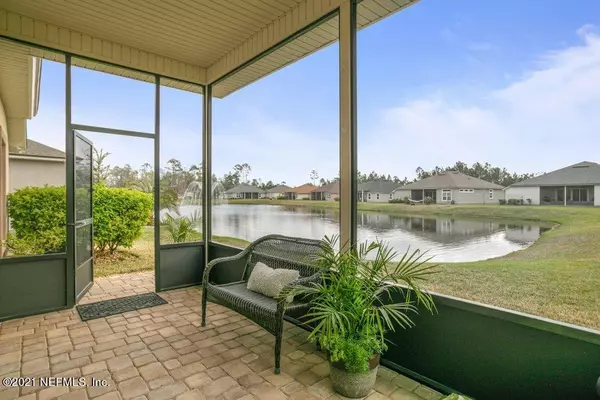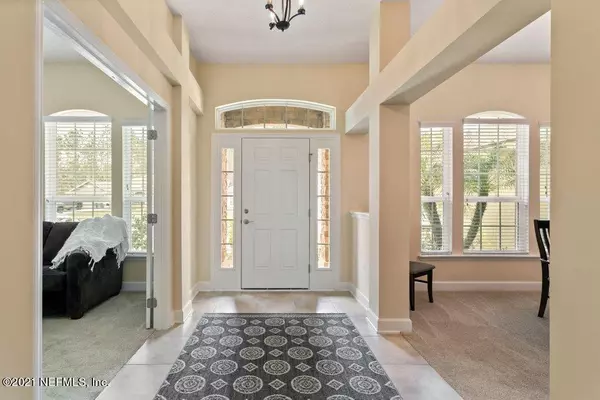$352,000
$335,000
5.1%For more information regarding the value of a property, please contact us for a free consultation.
108 FLORA LAKE CIR St Augustine, FL 32095
4 Beds
2 Baths
2,268 SqFt
Key Details
Sold Price $352,000
Property Type Single Family Home
Sub Type Single Family Residence
Listing Status Sold
Purchase Type For Sale
Square Footage 2,268 sqft
Price per Sqft $155
Subdivision Sandy Creek
MLS Listing ID 1100232
Sold Date 04/30/21
Bedrooms 4
Full Baths 2
HOA Fees $68/ann
HOA Y/N Yes
Originating Board realMLS (Northeast Florida Multiple Listing Service)
Year Built 2015
Property Description
*OPEN HOUSE SAT. MARCH 20, 1-3 PM**NO CDD* IMPECCABLY MAINTAINED and MOVE-IN READY! SINGLE OWNER, SINGLE STORY BEAUTY w/ LAKE VIEW. Floor plan is BRIGHT & OPEN, lives large! 4th BR is OFFICE w/ double FR drs & closet. Elegant formal dining leads to LARGE KITCHEN w/ ISLAND/BAR, pendants, granite counters w/ RANGE HOOD VENT & beautiful backsplash, cherry cabinets w/ 42-inch uppers. Spacious fam rm w/ large arched TV niche & sliders to screened paver lanai. INVITING PRIMARY SUITE w/ double step tray ceiling, double WALK-IN CLOSETS, double raised vanity, water closet, separate tub & shower. 2nd & 3rd BR's share hall bath. $6K WATER SOFTENER w/ REVERSE OSMOSIS SYSTEM. Oversized garage includes ADDITIONAL 8-FT EXTENSION & fully-floored attic. TOP-RATED SCHOOLS, easy access to I-95,and shopping
Location
State FL
County St. Johns
Community Sandy Creek
Area 304- 210 South
Direction From I-95, east on CR210 to immediate right on Sandy Creek Parkway, left on Spring Creek Way, left on Flora Lake Circle, house on right
Interior
Interior Features Breakfast Bar, Entrance Foyer, Kitchen Island, Pantry, Primary Bathroom -Tub with Separate Shower, Primary Downstairs, Split Bedrooms, Walk-In Closet(s)
Heating Central, Electric, Heat Pump
Cooling Central Air, Electric
Flooring Carpet, Tile
Fireplaces Type Other
Fireplace Yes
Exterior
Parking Features Garage Door Opener
Garage Spaces 2.0
Pool None
Utilities Available Cable Available, Other
Waterfront Description Lake Front,Pond
View Water
Roof Type Shingle
Total Parking Spaces 2
Private Pool No
Building
Sewer Public Sewer
Water Public
Structure Type Frame,Stucco
New Construction No
Schools
Elementary Schools Palencia
Middle Schools Pacetti Bay
High Schools Allen D. Nease
Others
Tax ID 0264840360
Security Features Smoke Detector(s)
Acceptable Financing Cash, Conventional, FHA, VA Loan
Listing Terms Cash, Conventional, FHA, VA Loan
Read Less
Want to know what your home might be worth? Contact us for a FREE valuation!

Our team is ready to help you sell your home for the highest possible price ASAP
Bought with RE/MAX SPECIALISTS






