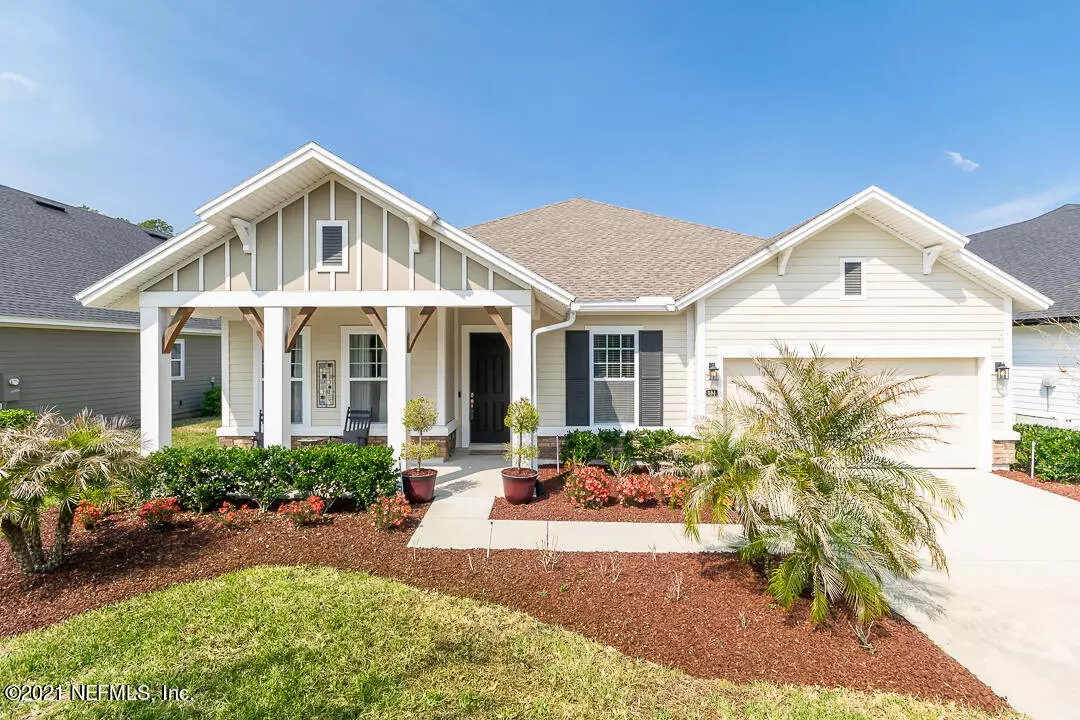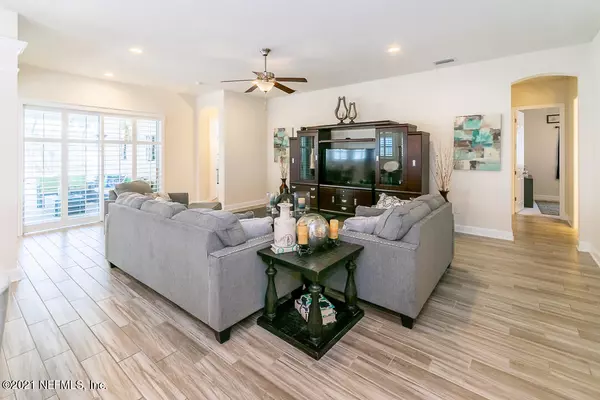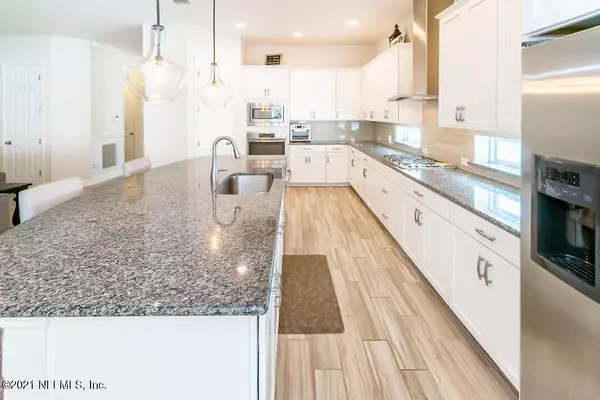$690,000
$689,999
For more information regarding the value of a property, please contact us for a free consultation.
304 VALLEY GROVE DR Ponte Vedra, FL 32081
4 Beds
3 Baths
2,687 SqFt
Key Details
Sold Price $690,000
Property Type Vacant Land
Sub Type Ranch
Listing Status Sold
Purchase Type For Sale
Square Footage 2,687 sqft
Price per Sqft $256
Subdivision Twenty Mile At Nocatee
MLS Listing ID 1099378
Sold Date 06/15/21
Style Flat,Ranch
Bedrooms 4
Full Baths 3
HOA Fees $25/ann
HOA Y/N Yes
Originating Board realMLS (Northeast Florida Multiple Listing Service)
Year Built 2016
Property Description
Come and see your new forever home, located in Nocatee, one of the best-selling
communities in the U.S. This home has a large master bedroom with bonus seating nook, large his and hers walk-in closets. Soaker tub, and a walk-in tiled shower with his and her sinks. Flex room, Office - Open concept living and kitchen area. The kitchen features granite counter tops, walk- in pantry, white shaker cabinets and built-in oven and microwave stainless steel appliances. Large laundry room with folding countertop and handing rack. Front landscaping includes low maintenance rubber and roebelenii palms. The covered screened- in lanai opens up to a large screened in pool with soaker deck. Patio boasts a granite and stone outdoor kitchen with Blaze natural gas 5 burner grill and Blaze outdoor fridge. Come and see your new forever home, located in Nocatee, one of the best-selling communities in the U.S, located in Northeast Florida. This custom, 1 story model home is situated in the heart of the 20 mile neighborhood. This home is just steps away from the A+ (K-8 school-PVA), and neighborhood amenities include a large play field, several playgrounds, 3 dog parks, and one resident excess pool. Within a short golf cart ride to the two Nocatee waterparks, pickleball courts, lapools, and basketball courts. This home has a large master bedroom with bonus seating nook, large his and hers walk-in closets. Soaker tub, and a walk-in tiled shower with his and her sinks. This home has an open concept living and kitchen area. The kitchen features granite counter tops, walk- in pantry, white shaker cabinets and built-in oven and microwave stainless steel appliances. Just off the kitchen is a full dining room that can seat eight. The two other full baths have a stand - up shower and tub. All additional bedrooms have spacious closets. Large laundry room with folding countertop and handing rack. Front landscaping includes low maintenance rubber and roebelenii palms. The covered noseeum screened- in lanai opens up to a large screened in pool with soaker deck, framed with palms and 6ft vinyl fence. Plenty of room for a movie night with the projector screen or television. The patio also boasts a granite and stone outdoor kitchen with Blaze natural gas 5 burner grill and Blaze outdoor fridge. The home also has a two-car garage with bump out for possible golf cart parking. Customer upgrades include: Upgraded level 4 porcelain wood like tile; 10in ceilings and 8in doors; AND 5in crown molding, every door and window is alarmed as well as a ring doorbell, indoor and outdoor ceiling fan/light throughout, wood Plantation shutters, digital water softener, a Taexx built- in pest control system, Tankless water heater, Energy saving home, Termite ports around the house.
Location
State FL
County St. Johns
Community Twenty Mile At Nocatee
Area 271-Nocatee North
Direction Twenty Mile the crossing corner of Valley Grove and stone ridge or twenty mile rd
Rooms
Other Rooms Outdoor Kitchen
Interior
Interior Features Breakfast Bar, Entrance Foyer, Kitchen Island, Pantry, Primary Bathroom -Tub with Separate Shower, Walk-In Closet(s)
Heating Central, Other
Cooling Central Air
Flooring Tile
Fireplaces Type Other
Fireplace Yes
Laundry Electric Dryer Hookup, Washer Hookup
Exterior
Parking Features Additional Parking
Garage Spaces 2.0
Fence Vinyl
Pool Private, In Ground, Salt Water, Screen Enclosure
Utilities Available Cable Available, Natural Gas Available
Amenities Available Basketball Court, Boat Dock, Boat Launch, Boat Slip, Clubhouse, Fitness Center, Golf Course, Jogging Path, Laundry, Maintenance Grounds, Playground, Sauna, Security, Tennis Court(s), Trash
Roof Type Shingle
Accessibility Accessible Common Area
Porch Front Porch, Patio, Porch, Screened
Total Parking Spaces 2
Private Pool No
Building
Lot Description Sprinklers In Front, Sprinklers In Rear
Sewer Public Sewer
Water Public
Architectural Style Flat, Ranch
Structure Type Concrete,Fiber Cement
New Construction No
Schools
Elementary Schools Palm Valley Academy
Middle Schools Palm Valley Academy
High Schools Allen D. Nease
Others
HOA Fee Include Pest Control
Tax ID 0680612350
Security Features Fire Sprinkler System,Security System Owned,Smoke Detector(s)
Acceptable Financing Cash, Conventional, FHA, VA Loan
Listing Terms Cash, Conventional, FHA, VA Loan
Read Less
Want to know what your home might be worth? Contact us for a FREE valuation!

Our team is ready to help you sell your home for the highest possible price ASAP
Bought with KELLER WILLIAMS REALTY ATLANTIC PARTNERS






