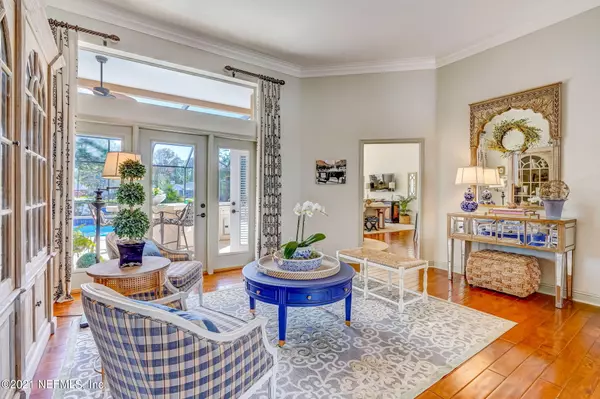$675,000
$665,000
1.5%For more information regarding the value of a property, please contact us for a free consultation.
8210 BAY TREE LN Jacksonville, FL 32256
5 Beds
4 Baths
3,586 SqFt
Key Details
Sold Price $675,000
Property Type Single Family Home
Sub Type Single Family Residence
Listing Status Sold
Purchase Type For Sale
Square Footage 3,586 sqft
Price per Sqft $188
Subdivision Deercreek Cc
MLS Listing ID 1098921
Sold Date 04/23/21
Style Contemporary,Traditional
Bedrooms 5
Full Baths 4
HOA Fees $120/qua
HOA Y/N Yes
Originating Board realMLS (Northeast Florida Multiple Listing Service)
Year Built 1996
Lot Dimensions 90 x 140
Property Description
Comfort and elegance blend effortlessly in this custom home. Designed for entertaining both indoors and out, expansive golf views of the 14th hole, A screened lanai showcasing a pool with spa and summer kitchen. The home offers the perfect floorplan with 3 bedroom wings including a spacious Owners Suite includes sitting area, office/library, large bonus room (5th.BR) with bath upstairs, formal living & dining room plus a gathering room. The kitchen has quartz counters with white subway tile backsplash, stainless appliances, breakfast bar, loads of white cabinets, pantry and cafe. The three car oversized courtyard garage is an added bonus. The sellers have done a meticulous job in caring for this well loved home. The Deercreek Country Club has memberships available.
Location
State FL
County Duval
Community Deercreek Cc
Area 024-Baymeadows/Deerwood
Direction Southside Blvd to Deercreek (across from Avenues Mall) to Deercreek Country Club Rd. Thru the natural area to right on Cypress Rd to quick left on Bay Tree Ln..home on right.
Rooms
Other Rooms Outdoor Kitchen
Interior
Interior Features Breakfast Bar, Breakfast Nook, Built-in Features, Entrance Foyer, In-Law Floorplan, Pantry, Primary Bathroom -Tub with Separate Shower, Split Bedrooms, Walk-In Closet(s)
Heating Central, Electric, Heat Pump
Cooling Central Air
Flooring Carpet, Tile, Wood
Fireplaces Number 1
Fireplaces Type Gas
Furnishings Unfurnished
Fireplace Yes
Laundry Electric Dryer Hookup, Washer Hookup
Exterior
Parking Features Additional Parking, Attached, Garage, Garage Door Opener
Garage Spaces 3.0
Pool In Ground, Pool Sweep, Screen Enclosure
Utilities Available Cable Available, Cable Connected, Propane
Amenities Available Basketball Court, Playground
View Golf Course
Roof Type Shingle
Porch Patio, Porch, Screened
Total Parking Spaces 3
Private Pool No
Building
Lot Description On Golf Course, Sprinklers In Front, Sprinklers In Rear
Sewer Public Sewer
Water Public
Architectural Style Contemporary, Traditional
Structure Type Frame,Stucco
New Construction No
Others
Tax ID 1678014795
Security Features 24 Hour Security,Smoke Detector(s)
Acceptable Financing Cash, Conventional
Listing Terms Cash, Conventional
Read Less
Want to know what your home might be worth? Contact us for a FREE valuation!

Our team is ready to help you sell your home for the highest possible price ASAP
Bought with WATSON REALTY CORP






