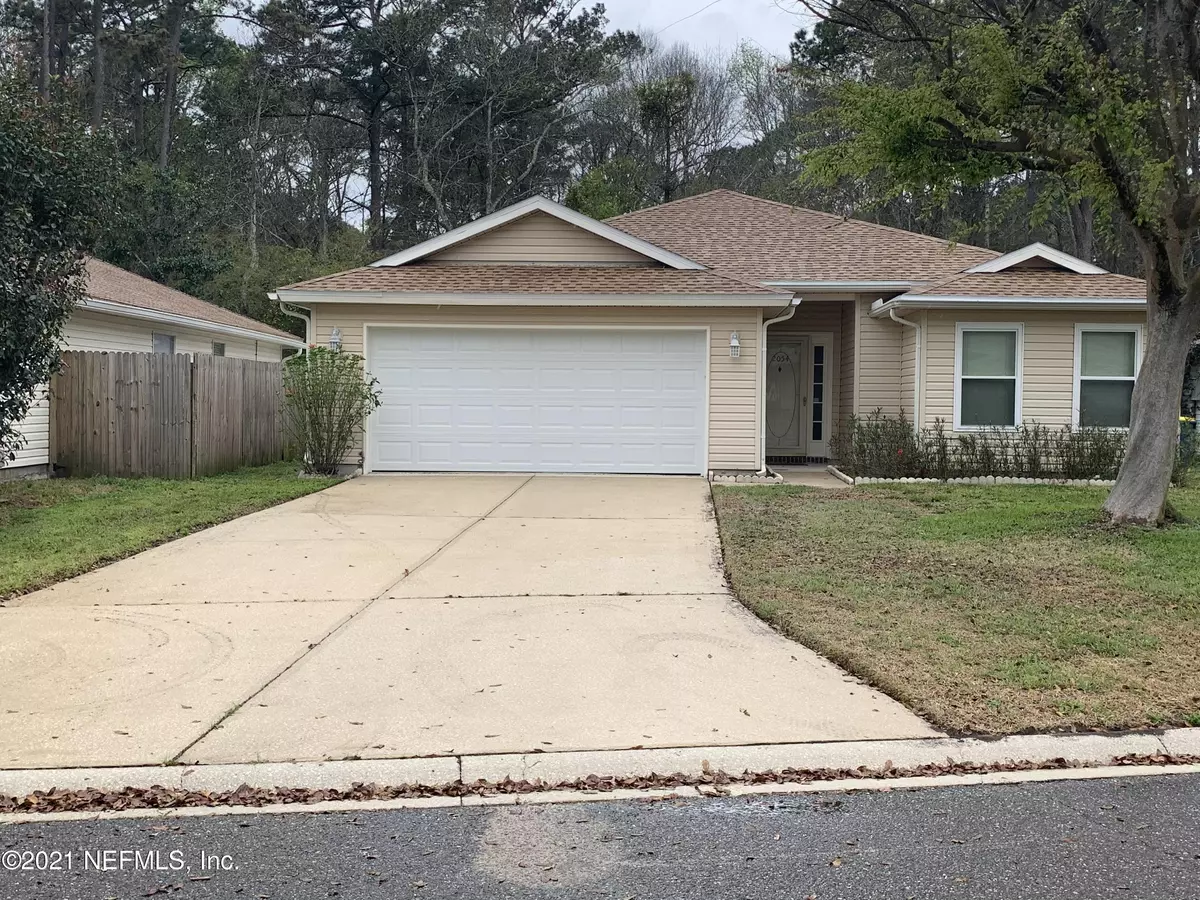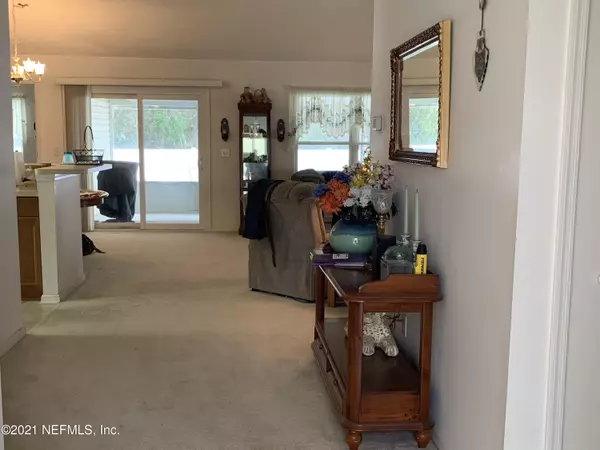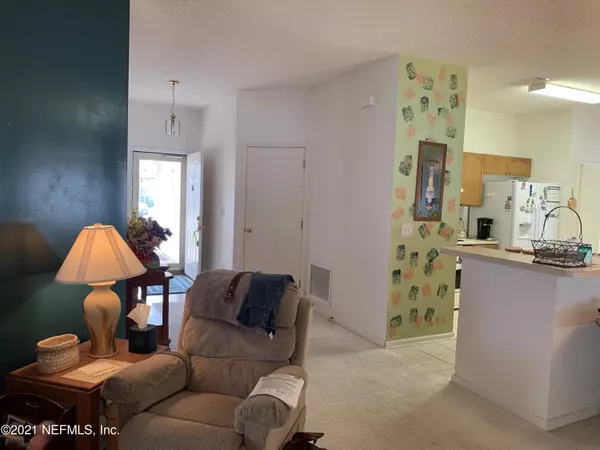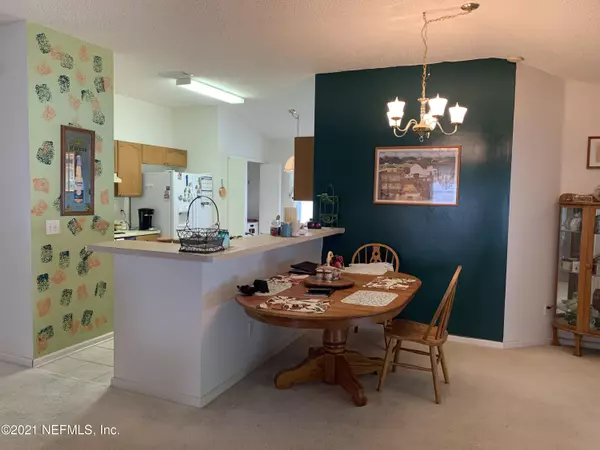$267,500
$259,900
2.9%For more information regarding the value of a property, please contact us for a free consultation.
2054 HIDDEN COVE CIR Jacksonville, FL 32233
3 Beds
2 Baths
1,405 SqFt
Key Details
Sold Price $267,500
Property Type Single Family Home
Sub Type Single Family Residence
Listing Status Sold
Purchase Type For Sale
Square Footage 1,405 sqft
Price per Sqft $190
Subdivision Hidden Cove
MLS Listing ID 1098327
Sold Date 03/29/21
Style Ranch
Bedrooms 3
Full Baths 2
HOA Fees $13/ann
HOA Y/N Yes
Originating Board realMLS (Northeast Florida Multiple Listing Service)
Year Built 1997
Property Description
Charming 3 bed/2 bath that backs up to Dutton Island Preserve. Perfect for ultimate privacy and relaxation. This home features an open floor plan with room for a buyer to make it their own. Screened in lanai, fully fenced in back yard. Roof replaced with transferrable warranty in 2018, HVAC system replaced in 2016, Energy efficient windows all installed in 2017, and Washer/Dryer/Refrigerator to stay. Conveniently located for quick access to multiple beaches of your choice, Beaches Town Center, Mayport NS, Hanna Park/Beach, and do not forget Dutton Island Preserve where you will find the Intercoastal with multiple nature trails, a fishing and viewing pier, a canoe/kayak launch, picnic areas, pavilions and camping areas. An active lifestyle awaits you and this home will not last long.
Location
State FL
County Duval
Community Hidden Cove
Area 241-North Beach
Direction Go north on Mayport road, then left on Dutton Island road. Go thru stop sign, then turn right into Hidden Cove.
Interior
Interior Features Pantry, Primary Bathroom - Tub with Shower, Primary Downstairs, Walk-In Closet(s)
Heating Central, Other
Cooling Central Air
Flooring Carpet, Tile
Laundry Electric Dryer Hookup, Washer Hookup
Exterior
Garage Spaces 2.0
Fence Back Yard
Pool None
Utilities Available Cable Available
Roof Type Shingle,Other
Porch Patio, Porch, Screened
Total Parking Spaces 2
Private Pool No
Building
Sewer Public Sewer
Water Public
Architectural Style Ranch
Structure Type Frame
New Construction No
Others
Tax ID 1693930545
Security Features Smoke Detector(s)
Acceptable Financing Cash, Conventional, FHA, VA Loan
Listing Terms Cash, Conventional, FHA, VA Loan
Read Less
Want to know what your home might be worth? Contact us for a FREE valuation!

Our team is ready to help you sell your home for the highest possible price ASAP
Bought with WATSON REALTY CORP






