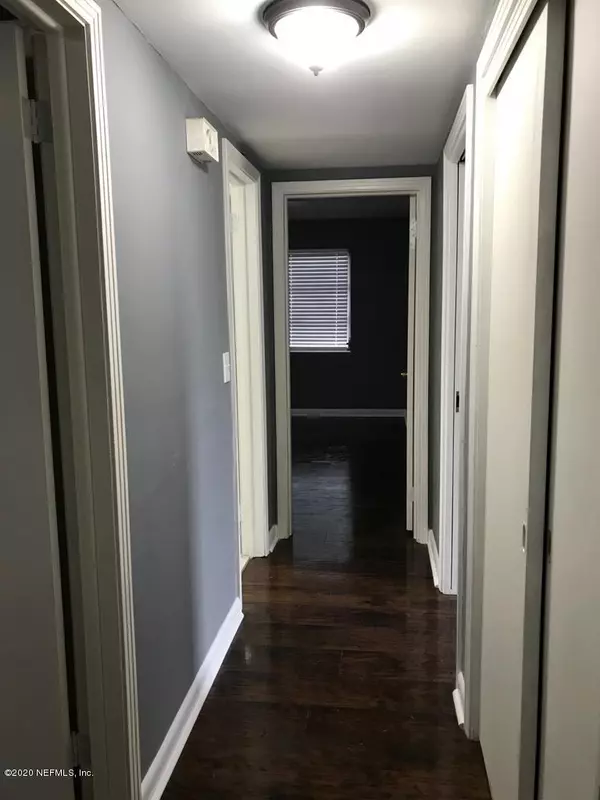$188,500
$188,500
For more information regarding the value of a property, please contact us for a free consultation.
2906 RIBAULT SCENIC DR Jacksonville, FL 32208
3 Beds
2 Baths
1,441 SqFt
Key Details
Sold Price $188,500
Property Type Single Family Home
Sub Type Single Family Residence
Listing Status Sold
Purchase Type For Sale
Square Footage 1,441 sqft
Price per Sqft $130
Subdivision Ribault Manor
MLS Listing ID 1084373
Sold Date 05/28/21
Bedrooms 3
Full Baths 2
HOA Y/N No
Originating Board realMLS (Northeast Florida Multiple Listing Service)
Year Built 1958
Property Description
WANTING SPACE!! Dont miss this 3 bed 2 bath, great bedroom. New flooring through out , updating kitchen, updating bathrooms,Home features, 2007 roof, 2017 A/C, formal dining room, lots of storage space, one car garage, and lots of green grass to run around on! Park with water access is within walking distance! Just across the street from the river, this corner lot home can be yours! NO HOA so bring your boats and campers! . This is a must see!!
Location
State FL
County Duval
Community Ribault Manor
Area 075-Trout River/College Park/Ribault Manor
Direction From 95-N, take exit 356B onto 115-N, Turn Left onto Ribault Scenic Dr, Home is on the left.
Interior
Interior Features Eat-in Kitchen
Heating Central
Cooling Central Air
Flooring Laminate
Exterior
Garage Attached, Garage
Garage Spaces 1.0
Pool None
Waterfront No
Roof Type Shingle
Total Parking Spaces 1
Private Pool No
Building
Lot Description Corner Lot
Sewer Public Sewer
Water Public
Structure Type Concrete
New Construction No
Schools
Elementary Schools Sallye B. Mathis
Middle Schools Jean Ribault
High Schools Jean Ribault
Others
Tax ID 0251530000
Acceptable Financing Cash, Conventional, FHA, VA Loan
Listing Terms Cash, Conventional, FHA, VA Loan
Read Less
Want to know what your home might be worth? Contact us for a FREE valuation!

Our team is ready to help you sell your home for the highest possible price ASAP
Bought with PROVINCE REALTY GROUP LLC






