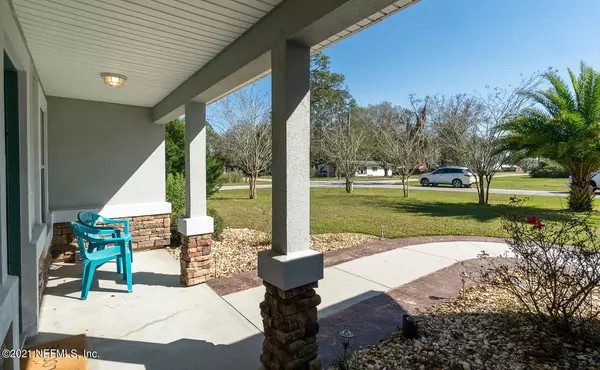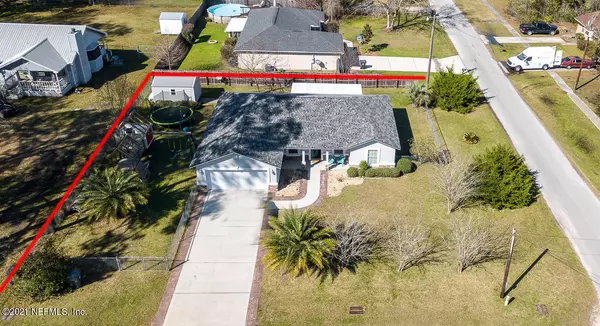$232,500
$225,000
3.3%For more information regarding the value of a property, please contact us for a free consultation.
275 MICHIGAN AVE E Macclenny, FL 32063
3 Beds
2 Baths
1,570 SqFt
Key Details
Sold Price $232,500
Property Type Single Family Home
Sub Type Single Family Residence
Listing Status Sold
Purchase Type For Sale
Square Footage 1,570 sqft
Price per Sqft $148
Subdivision Macclenny
MLS Listing ID 1095042
Sold Date 04/09/21
Style Traditional
Bedrooms 3
Full Baths 2
HOA Y/N No
Originating Board realMLS (Northeast Florida Multiple Listing Service)
Year Built 2012
Property Description
MULTIPLE OFFERS SELLER WILL REVIEW ALL OFFERS SUNDAY AT 1. Welcome home to the spacious home with open and inviting floor plan, right in the heart of Macclenny. Home sits on a good size corner and has a covered front porch for you to sit and enjoy a cup of coffee. Walking in the front door you find a nice open concept family room and kitchen with plenty of space to entertain. The bedrooms are a split floor plan so the master suite can be found to the left of the family room and the two additional bedrooms and it's guest bath are located on the right side of the home. There is a spacious Florida room that does have a window unit and space heater right outside the dining room doors that adds to the living area of the home. The shed does come with the property. Won't last long.
Location
State FL
County Baker
Community Macclenny
Area 501-Macclenny Area
Direction From I10 proceed North on 121. Turn right on Michigan Ave. Home will be on the left.
Interior
Interior Features Eat-in Kitchen, Primary Bathroom - Shower No Tub, Split Bedrooms, Walk-In Closet(s)
Heating Central
Cooling Central Air
Fireplaces Type Other
Fireplace Yes
Exterior
Parking Features Attached, Garage
Garage Spaces 2.0
Fence Back Yard
Pool None
Roof Type Shingle
Total Parking Spaces 2
Private Pool No
Building
Sewer Public Sewer
Water Public
Architectural Style Traditional
Structure Type Stucco
New Construction No
Schools
Middle Schools Baker County
High Schools Baker County
Others
Tax ID 322S22004900610085
Acceptable Financing Cash, Conventional, FHA, VA Loan
Listing Terms Cash, Conventional, FHA, VA Loan
Read Less
Want to know what your home might be worth? Contact us for a FREE valuation!

Our team is ready to help you sell your home for the highest possible price ASAP
Bought with REMI REALTY, LLC






