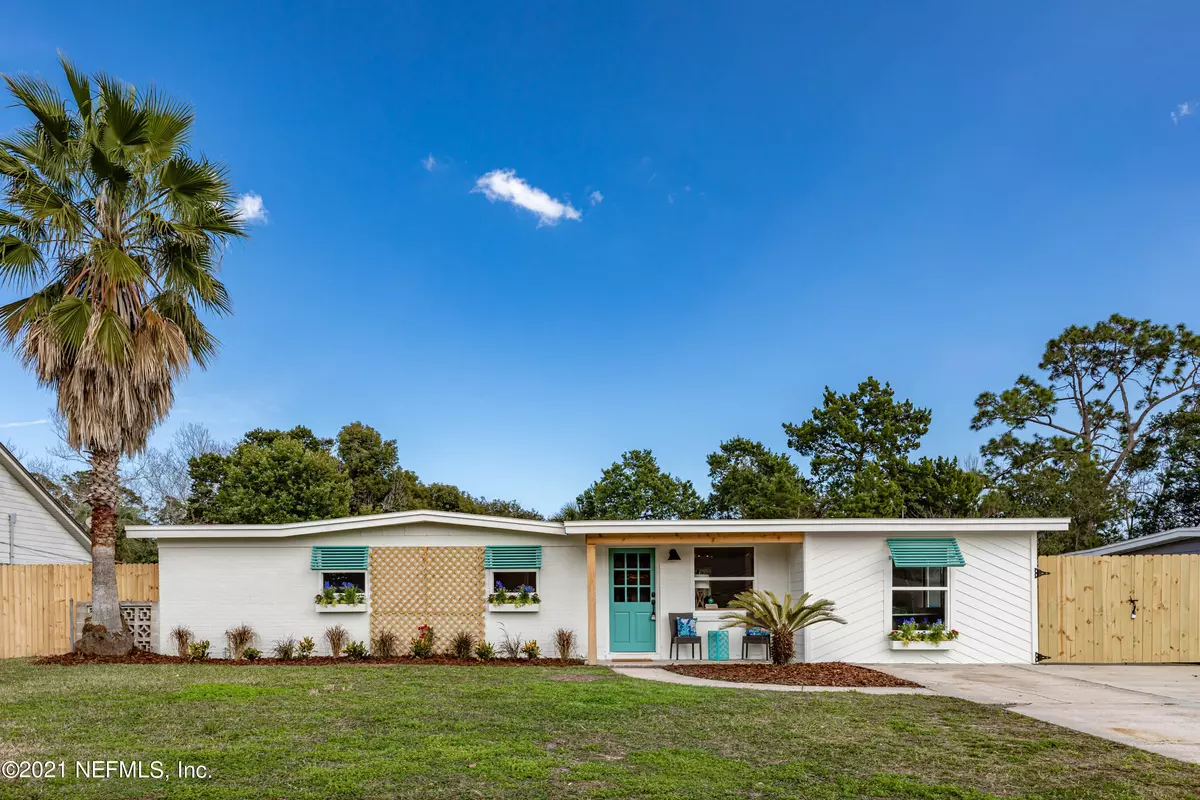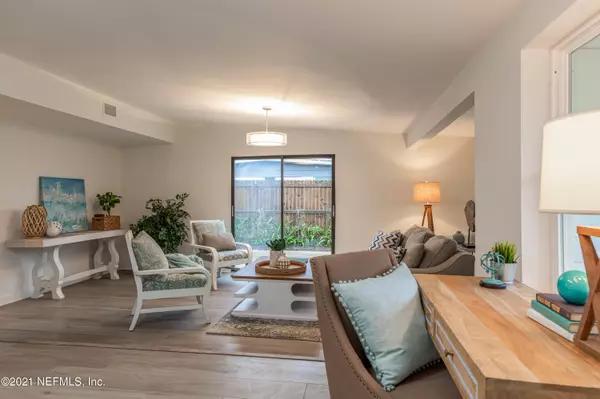$526,000
$499,000
5.4%For more information regarding the value of a property, please contact us for a free consultation.
317 DRIFTWOOD RD Neptune Beach, FL 32266
3 Beds
2 Baths
1,527 SqFt
Key Details
Sold Price $526,000
Property Type Single Family Home
Sub Type Single Family Residence
Listing Status Sold
Purchase Type For Sale
Square Footage 1,527 sqft
Price per Sqft $344
Subdivision Oceanwood
MLS Listing ID 1094752
Sold Date 03/11/21
Bedrooms 3
Full Baths 2
HOA Y/N No
Originating Board realMLS (Northeast Florida Multiple Listing Service)
Year Built 1964
Property Description
This beautifully updated home is ready for it's new owners! Property has fantastic curb appeal, was just updated with a modern coastal interior, has a huge backyard with new patio and firepit, and a detached two-car garage that has utilities for a future in-law suite. Home has three nice sized bedrooms, two fully renovated bathrooms, brand new kitchen with new appliances and quartz countertops, separate dining and living areas, and an oversized laundry/pantry room. Brand new windows, new wood look flooring throughout, freshly painted, new light fixtures and appliances, new water heater, new roof on garage and 10 year warranted roof coating on the home, among many more details. Patio and firepit look out into a spacious backyard and detached garage is readily turned into finished space!
Location
State FL
County Duval
Community Oceanwood
Area 222-Neptune Beach-West
Direction Turn South onto Penman Road from Atlantic Blvd. Turn left onto Oceanwood Dr N. Make a right onto Driftwood Rd. Home is on the left.
Interior
Interior Features Breakfast Bar, Eat-in Kitchen, Kitchen Island, Pantry, Primary Bathroom - Shower No Tub, Primary Downstairs
Heating Central
Cooling Central Air
Flooring Laminate, Tile
Exterior
Garage Detached, Garage
Garage Spaces 2.0
Fence Back Yard
Pool None
Waterfront No
Total Parking Spaces 2
Private Pool No
Building
Sewer Public Sewer
Water Public
Structure Type Concrete
New Construction No
Others
Tax ID 1788720000
Acceptable Financing Cash, Conventional, FHA, VA Loan
Listing Terms Cash, Conventional, FHA, VA Loan
Read Less
Want to know what your home might be worth? Contact us for a FREE valuation!

Our team is ready to help you sell your home for the highest possible price ASAP
Bought with KELLER WILLIAMS REALTY ATLANTIC PARTNERS






