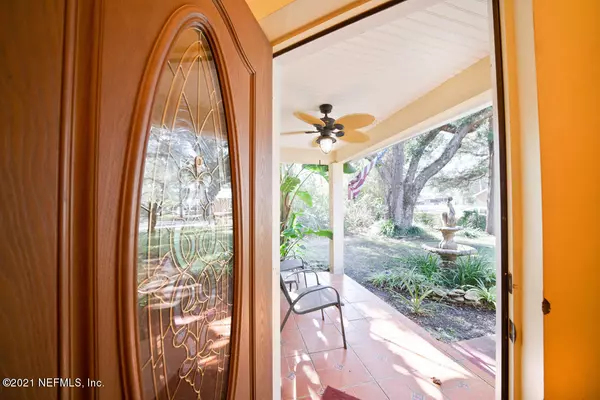$225,000
$230,000
2.2%For more information regarding the value of a property, please contact us for a free consultation.
4154 NEW HAMPSHIRE RD Elkton, FL 32033
3 Beds
2 Baths
1,316 SqFt
Key Details
Sold Price $225,000
Property Type Single Family Home
Sub Type Single Family Residence
Listing Status Sold
Purchase Type For Sale
Square Footage 1,316 sqft
Price per Sqft $170
Subdivision Vermont Heights
MLS Listing ID 1091350
Sold Date 03/12/21
Style Ranch
Bedrooms 3
Full Baths 2
HOA Y/N No
Originating Board realMLS (Northeast Florida Multiple Listing Service)
Year Built 2005
Property Description
Amazing concrete block home! This home has been very well taken care of over the past 15 years. Only a 20-minute drive to downtown Saint Augustine. Included in the purchase is a generator that can be hooked up to a separate breaker box that will provide power to the home. 3rd bedroom does not conform as it doesn't have a closet but could easily be used as an office or bedroom.
Location
State FL
County St. Johns
Community Vermont Heights
Area 343-Molasses Junction/Elkton
Direction Take 207 West past I-95 take a right on New Hampshire Road, house will be on your right!
Interior
Interior Features Breakfast Bar, Primary Bathroom -Tub with Separate Shower, Split Bedrooms, Walk-In Closet(s)
Heating Central
Cooling Central Air
Flooring Laminate
Exterior
Garage Spaces 2.0
Pool None
Roof Type Shingle
Porch Front Porch, Patio, Screened
Total Parking Spaces 2
Private Pool No
Building
Lot Description Wooded
Sewer Septic Tank
Water Public
Architectural Style Ranch
Structure Type Block,Concrete
New Construction No
Schools
Elementary Schools Webster
Middle Schools Murray
High Schools St. Augustine
Others
Tax ID 1391750000
Security Features Smoke Detector(s)
Acceptable Financing Cash, Conventional, FHA, USDA Loan, VA Loan
Listing Terms Cash, Conventional, FHA, USDA Loan, VA Loan
Read Less
Want to know what your home might be worth? Contact us for a FREE valuation!

Our team is ready to help you sell your home for the highest possible price ASAP
Bought with CENTURY 21 LIGHTHOUSE REALTY






