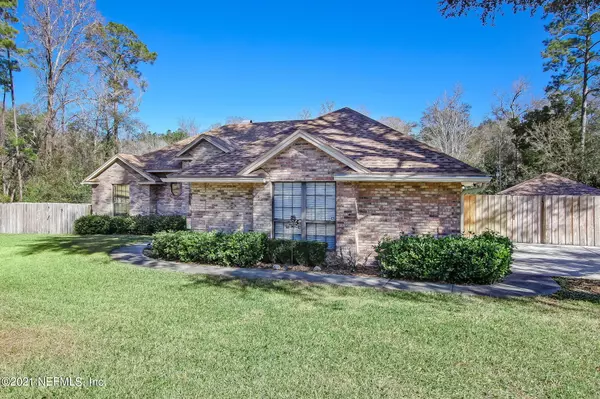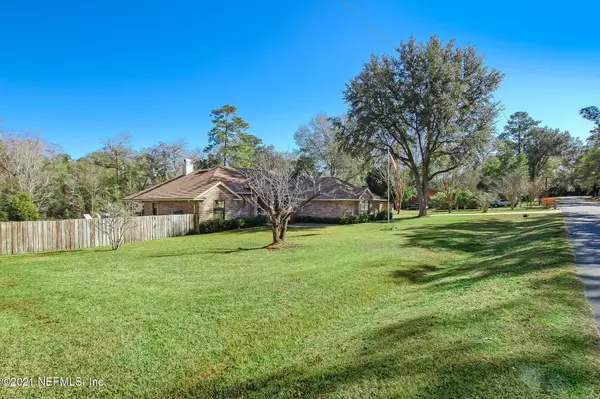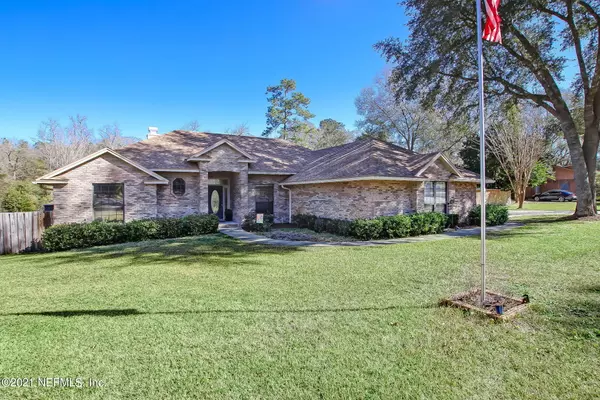$370,000
$365,000
1.4%For more information regarding the value of a property, please contact us for a free consultation.
6897 MILTONDALE RD Macclenny, FL 32063
3 Beds
3 Baths
1,914 SqFt
Key Details
Sold Price $370,000
Property Type Single Family Home
Sub Type Single Family Residence
Listing Status Sold
Purchase Type For Sale
Square Footage 1,914 sqft
Price per Sqft $193
Subdivision Macclenny
MLS Listing ID 1090988
Sold Date 02/11/21
Style Flat
Bedrooms 3
Full Baths 2
Half Baths 1
HOA Y/N No
Originating Board realMLS (Northeast Florida Multiple Listing Service)
Year Built 2000
Lot Dimensions 1.0 acre
Property Description
Elegant turnkey ready brick home with fully fenced backyard, detached workshop, attached garage, additional exterior storage is ready for a new homeowner. This stunning home is placed on a parcel that allows complete privacy in a quiet setting. NO HOA NO CDD fees! Walk through the front door to a warm and welcoming interior. Half bath on screened back porch and outside shower on right side of home off pool deck. Updates include: all flooring - hardwood in main living areas and new stain master carpets in bedrooms and tile flooring in bathrooms, 3 new toilets, granite counter tops in kitchen, updated all vanities in all bathrooms. Pool converted to saltwater - all new appliances 2019 (Samsung) SS fridge in garage (conveys with purchase) Entire house painted 2019. Roof replaced 2018 and Chimney cleaned in Feb 2019. Various items stay with home - see additional supplements for details. Bonus: lawnmower conveys with sale!
Location
State FL
County Baker
Community Macclenny
Area 501-Macclenny Area
Direction I-95 to 362B (I-295) to exit 21B towards lake city - Exit 336 stay right onto FL 228 (MacClenny/Maxville) left on to US 90 / FL 23 W, Right on FL 23 (N. Lowder St) Left on to Miltondale Rd
Rooms
Other Rooms Workshop
Interior
Interior Features Eat-in Kitchen, Entrance Foyer, Pantry, Primary Bathroom -Tub with Separate Shower, Split Bedrooms, Walk-In Closet(s)
Heating Central
Cooling Central Air
Flooring Carpet, Concrete, Tile, Wood
Fireplaces Number 1
Fireplaces Type Wood Burning
Furnishings Furnished
Fireplace Yes
Laundry Electric Dryer Hookup, Washer Hookup
Exterior
Exterior Feature Outdoor Shower
Parking Features Additional Parking, Attached, Detached, Garage
Garage Spaces 4.0
Fence Back Yard, Chain Link, Wood
Pool In Ground
Utilities Available Cable Available
Waterfront Description Creek
Roof Type Shingle
Porch Porch, Screened
Total Parking Spaces 4
Private Pool No
Building
Lot Description Sprinklers In Front, Sprinklers In Rear
Sewer Private Sewer
Water Private
Architectural Style Flat
New Construction No
Schools
Elementary Schools Macclenny
Middle Schools Baker County
High Schools Baker County
Others
Tax ID 302S22000000000100
Acceptable Financing Cash, Conventional, FHA, USDA Loan, VA Loan
Listing Terms Cash, Conventional, FHA, USDA Loan, VA Loan
Read Less
Want to know what your home might be worth? Contact us for a FREE valuation!

Our team is ready to help you sell your home for the highest possible price ASAP






