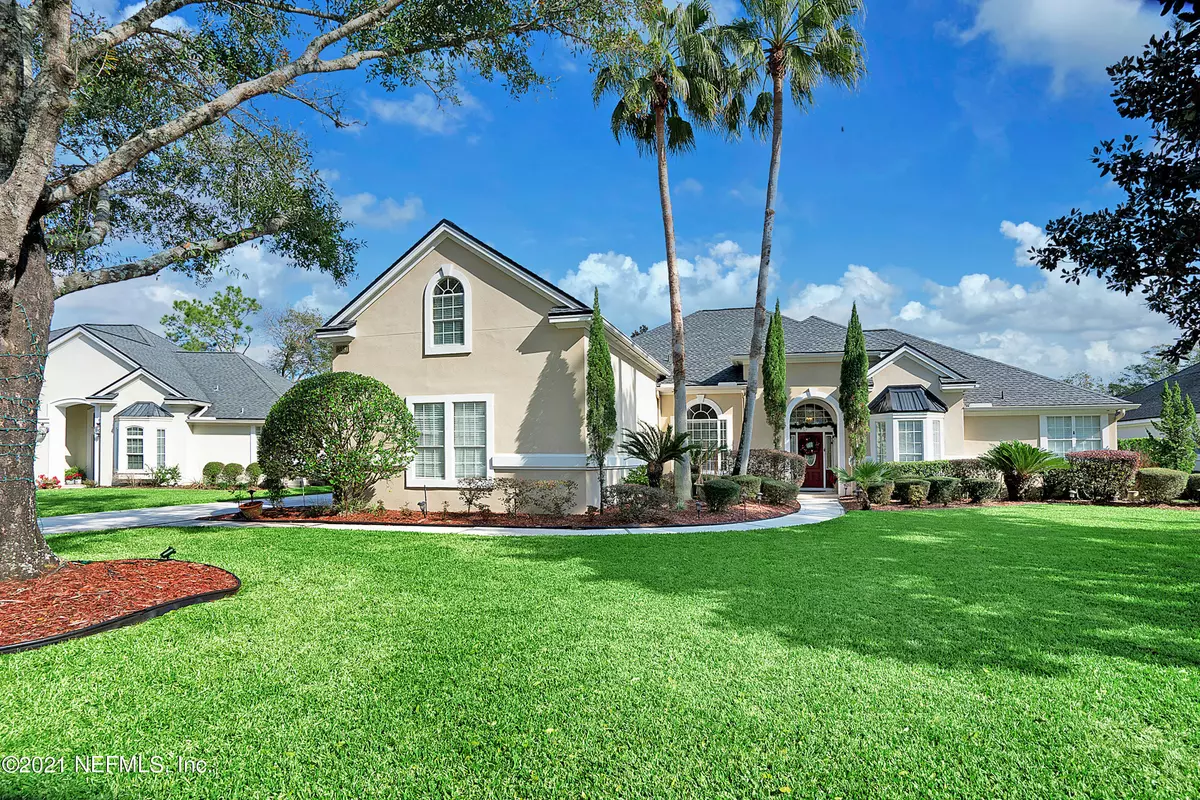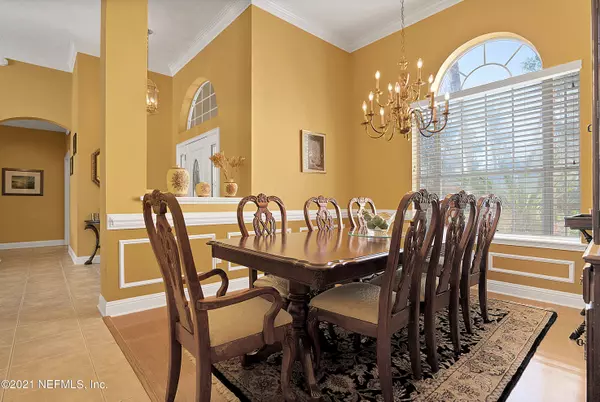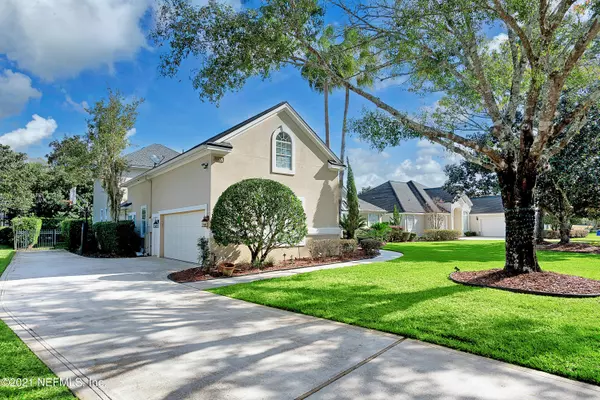$660,000
$659,000
0.2%For more information regarding the value of a property, please contact us for a free consultation.
8137 SUFFIELD CT Jacksonville, FL 32256
6 Beds
5 Baths
4,491 SqFt
Key Details
Sold Price $660,000
Property Type Single Family Home
Sub Type Single Family Residence
Listing Status Sold
Purchase Type For Sale
Square Footage 4,491 sqft
Price per Sqft $146
Subdivision Deercreek Cc
MLS Listing ID 1089543
Sold Date 02/25/21
Bedrooms 6
Full Baths 5
HOA Fees $120/qua
HOA Y/N Yes
Originating Board realMLS (Northeast Florida Multiple Listing Service)
Year Built 1994
Property Description
This is a great Home for a large family with kids. A Large Pool home in prestigious Deercreek Country Club Gated Golf Community.No CDD Fees . Home Features a Master Suite on Main level with formal dining, living, and family rooms. Large Exercise/Office room. bedrooms upstairs and downstairs. House has brand new roof installed 2019, new California walk in closet 2019, Newer pool pump, pool remarcited 2-2021. all fresh pool screens. New BBQ grille in mini-summer kitchen. Upgraded alarm system with glass break sensors and smoke alarms. 2 AC Systems. House is on a Cul D Sac with great neighbors..
Seller motivated and will credit buyers $10,000 credit at closing they can use at buyers discretion re; upgrades etc. seller is a lic. RE Broker.
Location
State FL
County Duval
Community Deercreek Cc
Area 024-Baymeadows/Deerwood
Direction From Philips Hwy onto Southside Blvd..Turn right onto Deercreek CC Road..left on Vineyard, right on Chester Lake, left on Suffield, second house on right in Cul-D-Sac..
Rooms
Other Rooms Outdoor Kitchen
Interior
Interior Features Breakfast Bar, Built-in Features, Eat-in Kitchen, Entrance Foyer, Pantry, Primary Bathroom -Tub with Separate Shower, Split Bedrooms, Walk-In Closet(s)
Heating Central, Heat Pump
Cooling Central Air
Flooring Laminate, Tile, Wood
Fireplaces Number 2
Fireplaces Type Gas
Furnishings Unfurnished
Fireplace Yes
Laundry Electric Dryer Hookup, Washer Hookup
Exterior
Parking Features Additional Parking, Attached, Garage
Garage Spaces 2.0
Fence Back Yard, Wrought Iron
Pool Community, In Ground, Other, Screen Enclosure
Utilities Available Propane
Amenities Available Basketball Court, Clubhouse, Fitness Center, Golf Course, Management - Full Time, Playground, Security, Tennis Court(s), Trash
Roof Type Shingle
Total Parking Spaces 2
Private Pool No
Building
Lot Description Cul-De-Sac
Sewer Public Sewer
Water Public
Structure Type Frame,Stucco
New Construction No
Schools
Elementary Schools Mandarin Oaks
Middle Schools Twin Lakes Academy
High Schools Atlantic Coast
Others
HOA Fee Include Insurance,Security,Trash
Tax ID 1678013325
Security Features 24 Hour Security,Security System Owned,Smoke Detector(s)
Acceptable Financing Cash, Conventional, FHA, VA Loan
Listing Terms Cash, Conventional, FHA, VA Loan
Read Less
Want to know what your home might be worth? Contact us for a FREE valuation!

Our team is ready to help you sell your home for the highest possible price ASAP
Bought with NINE STAR REALTY






