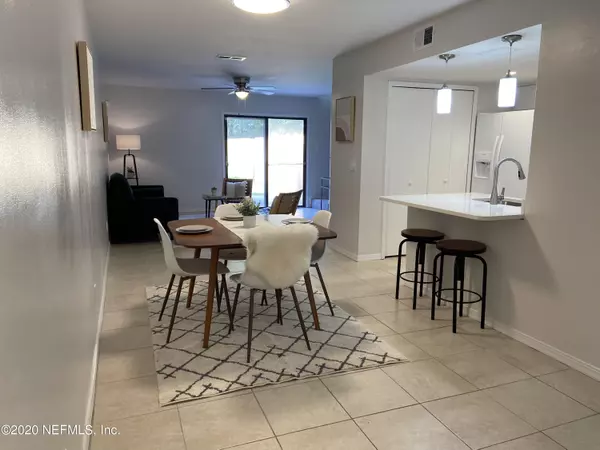$104,000
$110,000
5.5%For more information regarding the value of a property, please contact us for a free consultation.
4340 MELISSA CT W Jacksonville, FL 32210
3 Beds
2 Baths
1,386 SqFt
Key Details
Sold Price $104,000
Property Type Townhouse
Sub Type Townhouse
Listing Status Sold
Purchase Type For Sale
Square Footage 1,386 sqft
Price per Sqft $75
Subdivision Melissa Estates
MLS Listing ID 1087435
Sold Date 02/09/21
Bedrooms 3
Full Baths 2
HOA Y/N No
Originating Board realMLS (Northeast Florida Multiple Listing Service)
Year Built 1989
Property Description
Highest and Best Offer ends on January 1/10 at 5pm.
MOVE-IN READY. 3BR/2BA recently updated townhouse. 1 BR on ground floor and 2 BRs on 2nd flr. 1 BR is spacious and has a walk-in closet and direct access to the shared bathroom upstairs. New dishwasher, new food disposal, Refrigerator & Microwave installed in 2019 and a newly installed granite counter top and improved lightings.Separate newly tiled laundry area with washer/dryer connect. Storage under stairs. See to appreciate. Very good size fenced backyard with an almost new storage. Selling AS IS. Seller is a Realtor and have not lived in the unit.
Location
State FL
County Duval
Community Melissa Estates
Area 063-Jacksonville Heights/Oak Hill/English Estates
Direction 1-295 West Beltway to West on 103rd, turn right on Ricker Rd, left on Melissa Ct N, Right on Melissa Ct West
Interior
Interior Features Breakfast Bar, Pantry, Primary Bathroom - Tub with Shower, Walk-In Closet(s)
Heating Central, Electric, Other
Cooling Central Air, Electric
Flooring Tile
Laundry Electric Dryer Hookup, Washer Hookup
Exterior
Garage Additional Parking
Fence Back Yard
Pool None
Amenities Available Laundry
Waterfront No
Roof Type Shingle
Private Pool No
Building
Sewer Public Sewer
Water Public
Structure Type Stucco,Wood Siding
New Construction No
Schools
Elementary Schools Gregory Drive
Middle Schools Charger Academy
High Schools Westside High School
Others
Tax ID 0138611135
Security Features Smoke Detector(s)
Acceptable Financing Cash, Conventional, FHA, VA Loan
Listing Terms Cash, Conventional, FHA, VA Loan
Read Less
Want to know what your home might be worth? Contact us for a FREE valuation!

Our team is ready to help you sell your home for the highest possible price ASAP
Bought with KELLER WILLIAMS REALTY ATLANTIC PARTNERS SOUTHSIDE






