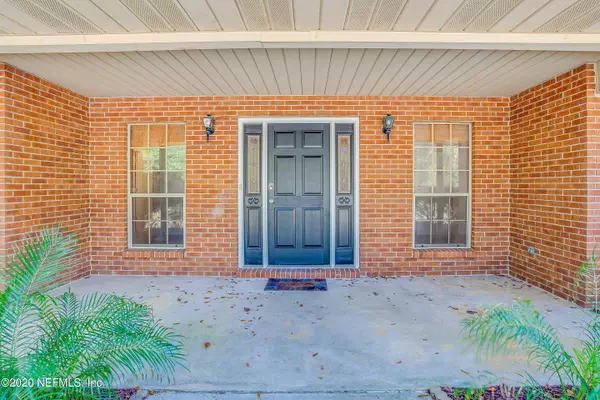$300,000
$309,000
2.9%For more information regarding the value of a property, please contact us for a free consultation.
7832 FOREST CIR Glen St. Mary, FL 32040
4 Beds
2 Baths
2,807 SqFt
Key Details
Sold Price $300,000
Property Type Single Family Home
Sub Type Single Family Residence
Listing Status Sold
Purchase Type For Sale
Square Footage 2,807 sqft
Price per Sqft $106
Subdivision Glenwood
MLS Listing ID 1088280
Sold Date 05/04/21
Style Traditional
Bedrooms 4
Full Baths 2
HOA Y/N No
Originating Board realMLS (Northeast Florida Multiple Listing Service)
Year Built 1987
Lot Dimensions 1 acre
Property Description
ENORMOUS CUSTOM BUILT BRICK HOME IN PRIVATE NEIGHBORHOOD. THIS HOME FEATURES NEW INTERIOR PAINT AND FLOORING, ELEGANT FOYER, HUGE LIVING ROOM, KITCHEN WITH BREAKFAST ROOM, FORMAL DINING ROOM, HUGE MASTER WITH NEWLY TILED SHOWER, NEW TUB IN GUEST BATH, VERY LARGE GAME ROOM (WOULD MAKE IDEAL WORKOUT/EXERCISE ROOM) THAT OPENS TO POOL AREA AND FEATURES A SEPARATE SAUNA ROOM, 2 CAR ATTACHED GARAGE WITH KEYPAD ENTRY. LOCATED ON PRIVATE AND SHADED ONE ACRE LOT ON DEAD END ROAD.HOME IS DATED AND NEEDS COSMETIC UPGRADES BUT IS VERY SOUND. ROOF IS LESS THAN FIVE YEARS OLD. DRAINFIELD LESS THAN THREE YEARS OLD. WELL PUMP LESS THAN THREE YEARS OLD ***SELLER OFFERING A ONE YEAR HOME WARRANTY***
Location
State FL
County Baker
Community Glenwood
Area 502-Baker County-Nw
Direction I10 WEST WO GLEN ST MARY EXIT 333 - NORTH ON CR125 TO A LEFT ON US90 - LEFT ONTO NURSERY BLVD - LEFT ONTO FOREST CIRCLE - HOME ON THE RIGHT
Rooms
Other Rooms Shed(s)
Interior
Interior Features Breakfast Nook, Entrance Foyer, Primary Bathroom -Tub with Separate Shower, Walk-In Closet(s)
Heating Central, Electric
Cooling Central Air, Electric
Flooring Wood
Fireplaces Number 1
Fireplace Yes
Laundry Electric Dryer Hookup, Washer Hookup
Exterior
Parking Features Attached, Garage, Garage Door Opener
Garage Spaces 2.0
Pool In Ground, Screen Enclosure
Utilities Available Other
Roof Type Shingle
Porch Front Porch
Total Parking Spaces 2
Private Pool No
Building
Lot Description Cul-De-Sac
Sewer Septic Tank
Water Well
Architectural Style Traditional
New Construction No
Schools
Elementary Schools Westside
Middle Schools Baker County
High Schools Baker County
Others
Tax ID 023S21009600000170
Security Features Smoke Detector(s)
Acceptable Financing Cash, Conventional, FHA, VA Loan
Listing Terms Cash, Conventional, FHA, VA Loan
Read Less
Want to know what your home might be worth? Contact us for a FREE valuation!

Our team is ready to help you sell your home for the highest possible price ASAP
Bought with DJ & LINDSEY REAL ESTATE






