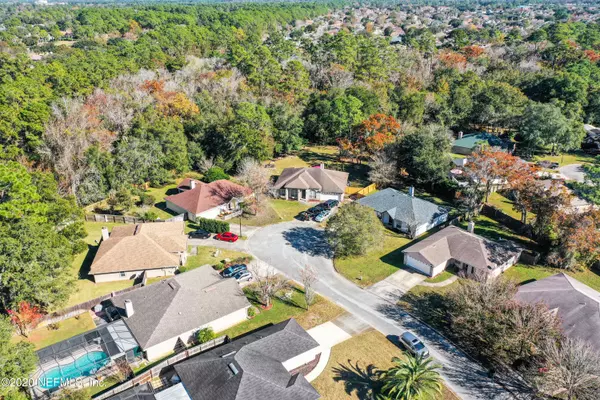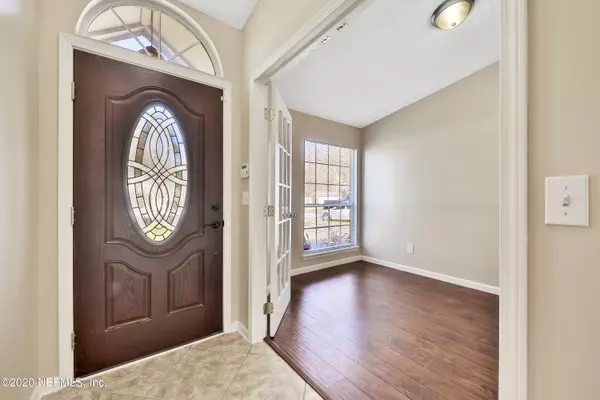$325,000
$324,000
0.3%For more information regarding the value of a property, please contact us for a free consultation.
12544 CROSS BROOK TRL Jacksonville, FL 32224
3 Beds
2 Baths
1,634 SqFt
Key Details
Sold Price $325,000
Property Type Single Family Home
Sub Type Single Family Residence
Listing Status Sold
Purchase Type For Sale
Square Footage 1,634 sqft
Price per Sqft $198
Subdivision Hunters Ridge
MLS Listing ID 1087906
Sold Date 01/25/21
Style Contemporary,Ranch
Bedrooms 3
Full Baths 2
HOA Fees $15/ann
HOA Y/N Yes
Originating Board realMLS (Northeast Florida Multiple Listing Service)
Year Built 1998
Lot Dimensions 81 by 128
Property Description
Perfectly situated on a large cul-de-sac fenced lot with room to roam this stylish Hunters Ridge 3/2 features many recent enhancements. Remodeled cooks kitchen w/ granite slab countertops, breakfast bar, upgraded appliances, & wood cabinets + soft close drwrs overlook an easy flowing large family room w/ fireplace. Private master br w/ upgraded ensuite bath w/ granite has loads of storage. 2nd & 3rd br's share a bath. Great flex space w/ a separate living room/ office, + bonus room. All new carpet & designer tile throughout, ceiling fans & recently installed lighting. Durable architectural shingle roof installed 2020, HVAC 2019,Hardi Siding 2015,commercial grade Irrigation well.Plywood in attic for addl storage.Convenient to UNF, St Johns Town Center,hospitals the beaches.2-10 H.O.W. Seller is offering a 2-10 homeowners warranty for the buyer
Location
State FL
County Duval
Community Hunters Ridge
Area 026-Intracoastal West-South Of Beach Blvd
Direction From JTB (SR 202) head north on Kernan Blvd to right on Blue Stream Ln, to left on Antler Hill Dr, to right on Cross Brook trail. Home is in the cul-sac on the right
Interior
Interior Features Breakfast Bar, Eat-in Kitchen, Entrance Foyer, Pantry, Primary Downstairs, Split Bedrooms, Vaulted Ceiling(s), Walk-In Closet(s)
Heating Central, Heat Pump
Cooling Central Air
Flooring Carpet, Tile, Vinyl
Fireplaces Number 1
Fireplace Yes
Exterior
Garage Spaces 2.0
Fence Back Yard, Wood
Pool None
Roof Type Shingle
Total Parking Spaces 2
Private Pool No
Building
Lot Description Cul-De-Sac
Sewer Public Sewer
Water Public
Architectural Style Contemporary, Ranch
Structure Type Fiber Cement,Frame
New Construction No
Others
HOA Name Hunters Ridge OA
Tax ID 1674584100
Acceptable Financing Cash, Conventional, FHA, VA Loan
Listing Terms Cash, Conventional, FHA, VA Loan
Read Less
Want to know what your home might be worth? Contact us for a FREE valuation!

Our team is ready to help you sell your home for the highest possible price ASAP
Bought with RE/MAX UNLIMITED






