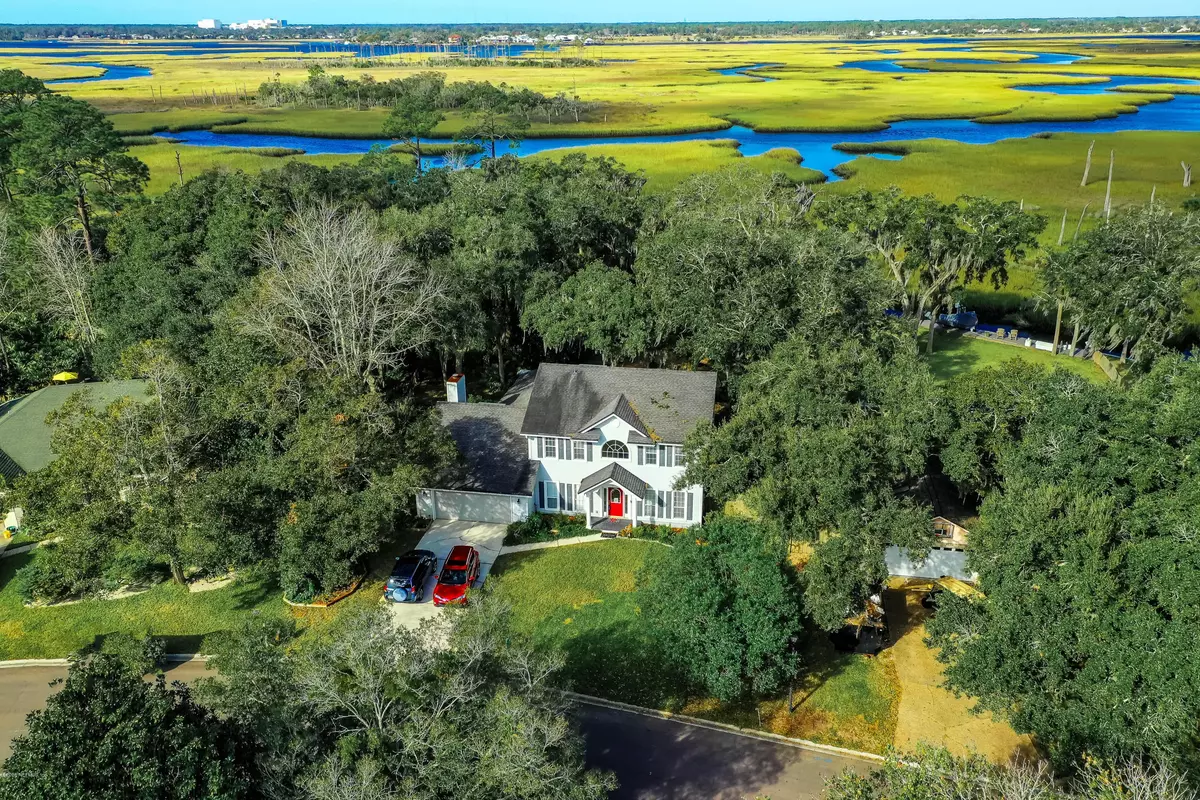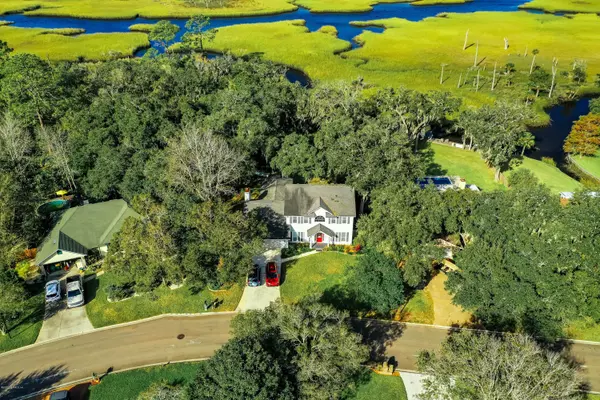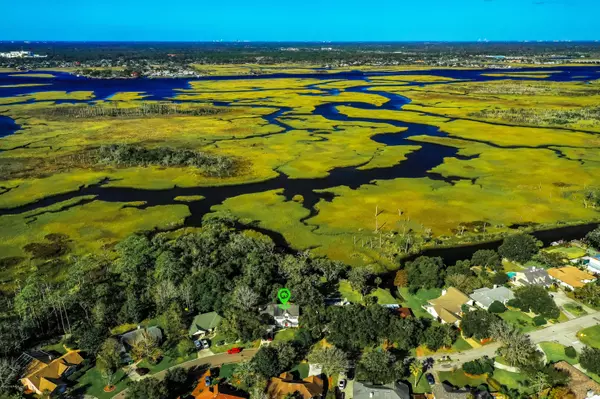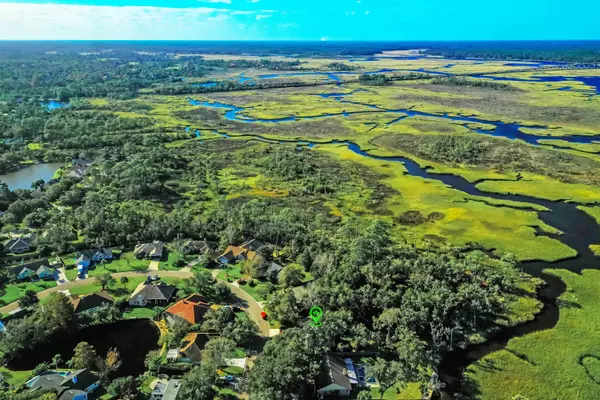$650,000
$649,500
0.1%For more information regarding the value of a property, please contact us for a free consultation.
220 EVANS DR Jacksonville Beach, FL 32250
4 Beds
3 Baths
2,192 SqFt
Key Details
Sold Price $650,000
Property Type Single Family Home
Sub Type Single Family Residence
Listing Status Sold
Purchase Type For Sale
Square Footage 2,192 sqft
Price per Sqft $296
Subdivision Oakbreeze Cove
MLS Listing ID 1080202
Sold Date 12/31/20
Style Traditional
Bedrooms 4
Full Baths 2
Half Baths 1
HOA Fees $7
HOA Y/N Yes
Originating Board realMLS (Northeast Florida Multiple Listing Service)
Year Built 1989
Property Description
The most unique property at the beach!
Love privacy & nature? This is the place for you!
It's a quiet neighborhood where you can relax on your screened porch and look out at the Intracoastal waterway.....or walk through 2/3s of an acre of your own private conservation land...or put your Jon boat (included) right into the tidal creek behind your house....or a canoe, kayak or stand up paddle
This two story colonial has low maintenance gray vinyl and a two car garage with access through the laundry room to the kitchen.
The house has a large master suite with cathedral ceilings , nice walk-in close, walk-in shower, heated towel rack and a balcony to enjoy the views which span miles across Cradle Creek and The Intracoastal Waterway. Two other nice size bedroom & full
bath and linen closet closet
Location
State FL
County Duval
Community Oakbreeze Cove
Area 214-Jacksonville Beach-Sw
Direction 295 south to JTB Exit toward South Beach Pkwy follow to Evans Drive
Interior
Interior Features Kitchen Island, Primary Bathroom -Tub with Separate Shower, Walk-In Closet(s)
Heating Central
Cooling Central Air
Fireplaces Number 1
Fireplace Yes
Laundry Electric Dryer Hookup, Washer Hookup
Exterior
Parking Features Additional Parking, Attached, Garage, Garage Door Opener
Garage Spaces 2.0
Fence Back Yard
Pool None
Utilities Available Cable Available, Cable Connected, Other
Waterfront Description Marsh,Navigable Water
View Water
Roof Type Shingle
Porch Front Porch, Patio, Porch, Screened
Total Parking Spaces 2
Private Pool No
Building
Lot Description Irregular Lot, Sprinklers In Front, Sprinklers In Rear, Wooded, Other
Sewer Public Sewer
Water Public
Architectural Style Traditional
New Construction No
Schools
Elementary Schools Seabreeze
Middle Schools Duncan Fletcher
High Schools Duncan Fletcher
Others
Tax ID 1799977015
Read Less
Want to know what your home might be worth? Contact us for a FREE valuation!

Our team is ready to help you sell your home for the highest possible price ASAP
Bought with RE/MAX SPECIALISTS






