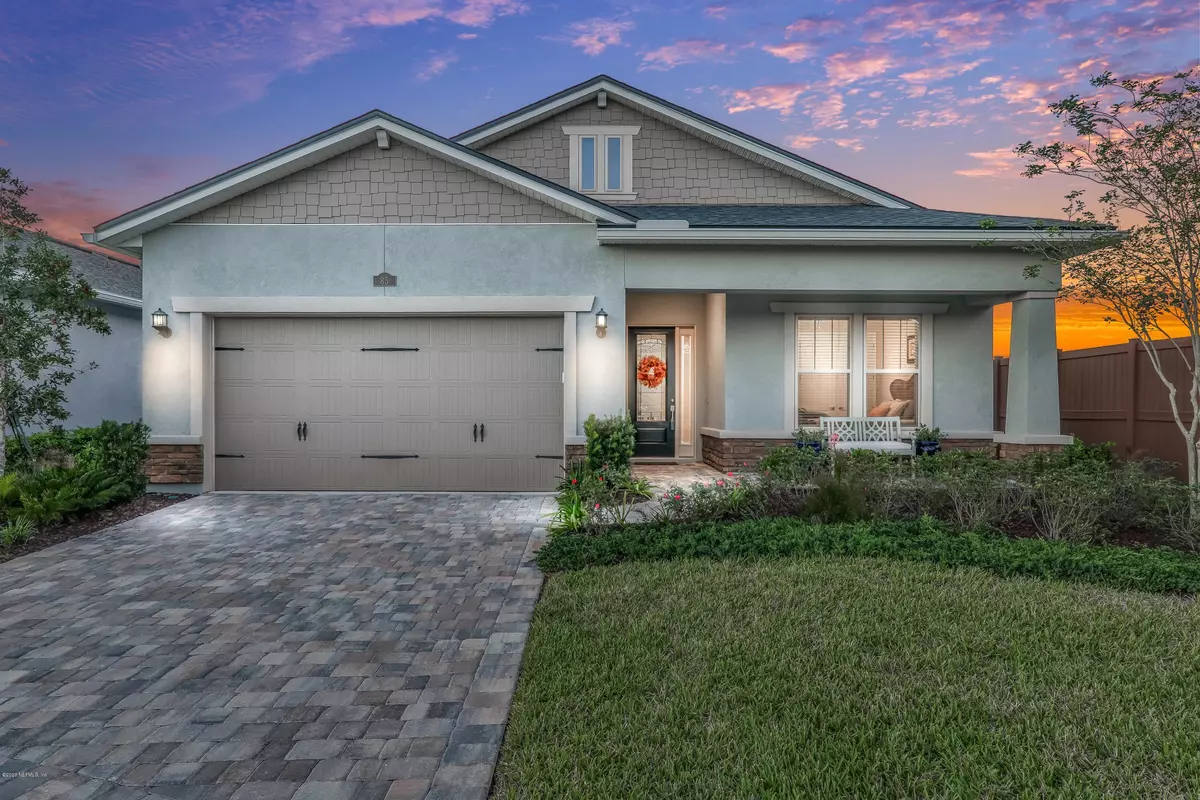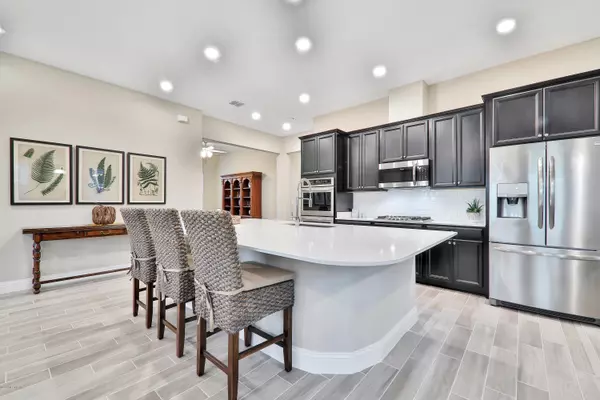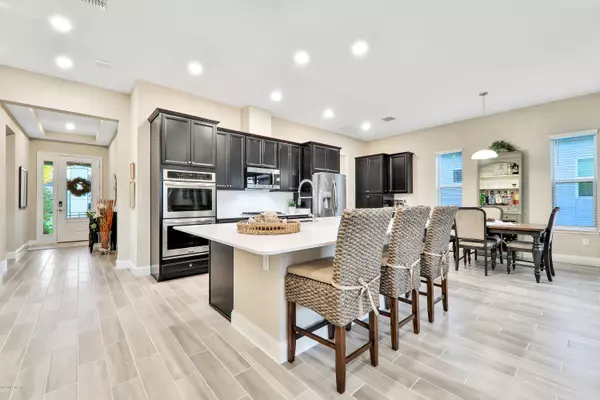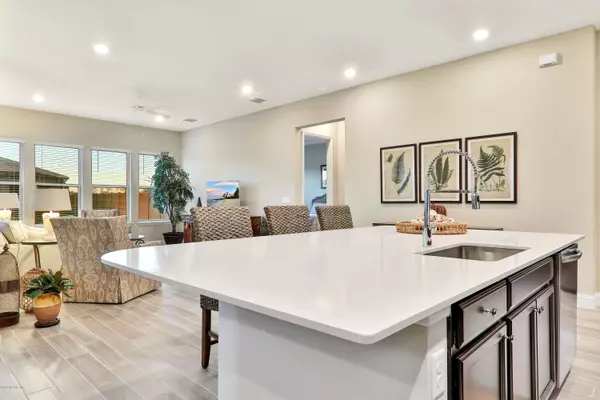$359,900
$359,900
For more information regarding the value of a property, please contact us for a free consultation.
85 FURRIER CT Ponte Vedra, FL 32081
2 Beds
2 Baths
1,751 SqFt
Key Details
Sold Price $359,900
Property Type Single Family Home
Sub Type Single Family Residence
Listing Status Sold
Purchase Type For Sale
Square Footage 1,751 sqft
Price per Sqft $205
Subdivision Artisan Lakes
MLS Listing ID 1083648
Sold Date 01/29/21
Style Traditional
Bedrooms 2
Full Baths 2
HOA Fees $320/mo
HOA Y/N Yes
Originating Board realMLS (Northeast Florida Multiple Listing Service)
Year Built 2019
Property Description
Centrally located in the heart of Nocatee and just 5 miles to the beach, Artisan Lakes 55+ is North Florida's premiere gated boutique active adult community. NOCATEE has been rated by Newsweek Magazine as the #1 place to live in Florida. This charming 2 bedroom, 2 bath home with flex space is a must see, offering an open concept floor plan with a stunning kitchen featuring all Stainless appliances, gas cook-top, double ovens, butlers pantry and an over-sized quartz island allowing for easy entertaining and comfort. Great size bedrooms, flex space can be used as an office/study or formal dining room. Owners suite includes double vanity and expansive walk-in shower. Enjoy the peace and comfort of easy living while sitting on your screened in lanai. FULL LAWN MAINTENANCE IS INCLUDED in the HOA! As well as all of the amenities this community has to offer!
Location
State FL
County Duval
Community Artisan Lakes
Area 029-Nocatee (Duval County)
Direction From US 1 travel East on Nocatee Parkway, Take Valley Ridge Rd N Exit. Artisan Lakes is on the right, just past the Villas, Enter through the gate, take a left at stop sign. Left on Furrier Ct.
Interior
Interior Features Breakfast Bar, Entrance Foyer, Kitchen Island, Pantry, Primary Bathroom - Shower No Tub, Split Bedrooms, Walk-In Closet(s)
Heating Central
Cooling Central Air
Flooring Tile
Laundry Electric Dryer Hookup, Washer Hookup
Exterior
Garage Spaces 2.0
Pool Community
Utilities Available Natural Gas Available
Amenities Available Basketball Court, Clubhouse, Fitness Center, Jogging Path, Maintenance Grounds, Playground, Tennis Court(s)
Roof Type Shingle
Porch Patio, Porch, Screened
Total Parking Spaces 2
Private Pool No
Building
Lot Description Cul-De-Sac, Sprinklers In Front, Sprinklers In Rear
Sewer Public Sewer
Water Public
Architectural Style Traditional
Structure Type Frame,Stucco
New Construction No
Others
HOA Name ARTISAN LAKES HOA
Senior Community Yes
Tax ID 1681497440
Acceptable Financing Cash, Conventional, FHA, VA Loan
Listing Terms Cash, Conventional, FHA, VA Loan
Read Less
Want to know what your home might be worth? Contact us for a FREE valuation!

Our team is ready to help you sell your home for the highest possible price ASAP






