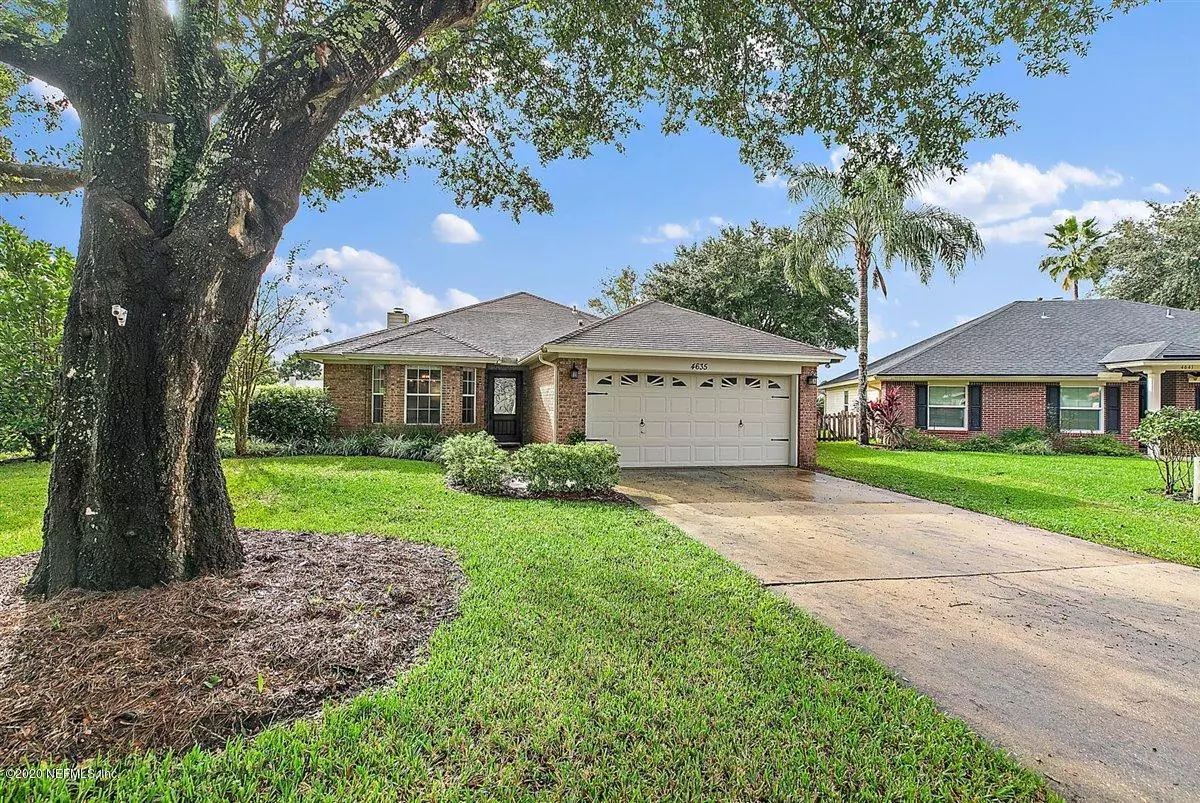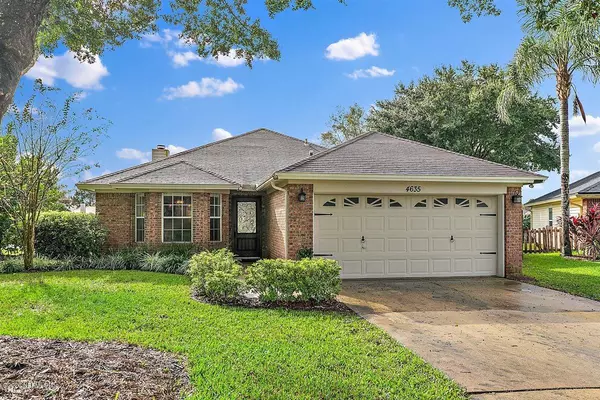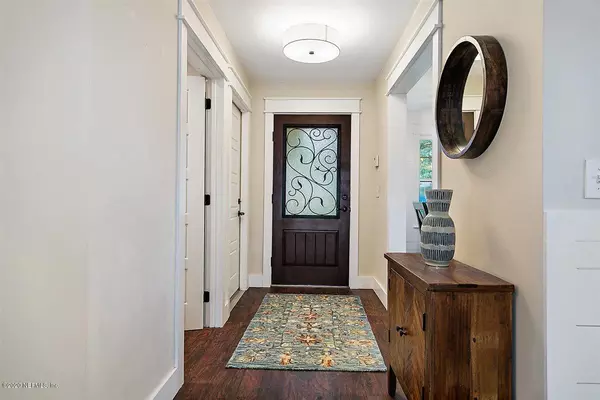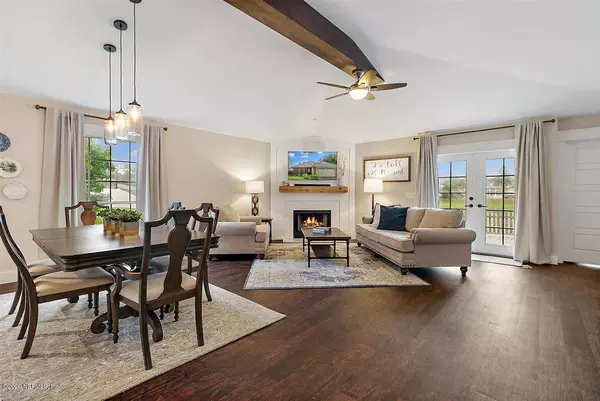$310,000
$300,000
3.3%For more information regarding the value of a property, please contact us for a free consultation.
4635 E ANTLER HILL DR Jacksonville, FL 32224
3 Beds
2 Baths
1,474 SqFt
Key Details
Sold Price $310,000
Property Type Single Family Home
Sub Type Single Family Residence
Listing Status Sold
Purchase Type For Sale
Square Footage 1,474 sqft
Price per Sqft $210
Subdivision Hunters Ridge
MLS Listing ID 1082686
Sold Date 12/29/20
Style Ranch
Bedrooms 3
Full Baths 2
HOA Fees $14/ann
HOA Y/N Yes
Originating Board realMLS (Northeast Florida Multiple Listing Service)
Year Built 1998
Property Description
MULTIPLE OFFERS. HIGHEST AND BEST BY 8PM 11/14/2020. Nothing says ''welcome home'' like the beautiful, lush greenery, mature trees and stunning landscape of the Hunters Ridge community. Conveniently located near J. Turner Butler Blvd., I-295, the University of North Florida AND the beach, this immaculate, natural light-flooded four-bedroom, 2-bathroom home sits on a stunning piece of property with a gorgeous backyard view of the pond. Perfectly situated at the end of a quiet, tranquil cul-de-sac, this brick-front ranch home is nothing short of impressive. The large formal entry makes for an inviting space to welcome friends and family through the newly installed and beautifully custom-crafted front door. The spacious living room and dining room combination make for the ideal floor plan when hosting dinner parties or enjoying the presence of loved ones during the festive holiday season. The floor-to-ceiling fireplace, adorned with custom tile and shiplap, adds the perfect ambiance for any occasion. The luxury vinyl plank flooring (installed in 2020) boasts beautiful, rich natural wood tones complemented by interior 5-panel solid doors. Crown molding is elegantly featured throughout the main living areas paired with Craftsman style custom trim throughout. All the right touches in all the right places, including the fireplace mantle beam, make these high-end finishes a remarkable value appealing to all tastes.
Enjoy the advantage of a high-end, Michelin star-worthy eat-in kitchen, completely renovated in 2020 with refinished cabinetry, quartz countertops, Saltillo tile backsplash and shiplap walls, including 2020 stainless steel appliances. In addition, this kitchen boasts a large "pass-thru" window, convenient for entertaining while cooking.
The luxury continues throughout into the spacious bedrooms and opulent master suite complete with one large closet and ensuite affording ample storage and space for the most enthusiastic clothes horse.
Enjoy relaxing in the backyard, complete with privacy fence, as you look out over the peaceful waters of a large pond while grilling dinner from and Azek Composite Deck Boards Deck (2020) beneath clear, blue Florida sunshine skies. Home is accessible from the deck via French doors.
Value continues throughout this property, but is not limited to, an indoor laundry room, updated guest bathroom, security system, white vinyl fence, architectural roof and a new Trane AC unit (2019).
Enjoy the added convenience of nearby shopping, dining, entertainment and recreation. The following schools are less than 4.5 miles away: Chet's Creek Elementary, Kernan Middle School and Atlantic Coast High School. The Hunters Ridgel community has experienced a 4.4% increase in average home value in the last twelve months.
Location
State FL
County Duval
Community Hunters Ridge
Area 026-Intracoastal West-South Of Beach Blvd
Direction From Kernan Blvd., turn into subdivision, Hunters Ridge, onto Blue Stream Drive. Turn left onto Antler Hill Drive W, which will lead to Antler Hill Drive N, home is located in a cul-de-sac.
Interior
Interior Features Eat-in Kitchen, Pantry, Primary Bathroom - Tub with Shower, Vaulted Ceiling(s)
Heating Central
Cooling Central Air
Flooring Tile, Vinyl
Fireplaces Number 1
Fireplace Yes
Laundry Electric Dryer Hookup, Washer Hookup
Exterior
Parking Features Attached, Garage, Garage Door Opener
Garage Spaces 2.0
Fence Wood
Pool None
Waterfront Description Pond
Roof Type Shingle
Porch Porch
Total Parking Spaces 2
Private Pool No
Building
Lot Description Cul-De-Sac
Sewer Public Sewer
Water Public
Architectural Style Ranch
New Construction No
Others
Tax ID 1674584035
Acceptable Financing Cash, Conventional, FHA, VA Loan
Listing Terms Cash, Conventional, FHA, VA Loan
Read Less
Want to know what your home might be worth? Contact us for a FREE valuation!

Our team is ready to help you sell your home for the highest possible price ASAP
Bought with KELLER WILLIAMS REALTY ATLANTIC PARTNERS SOUTHSIDE






